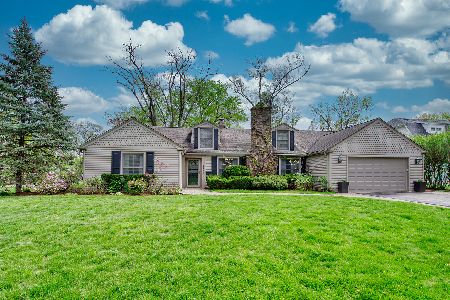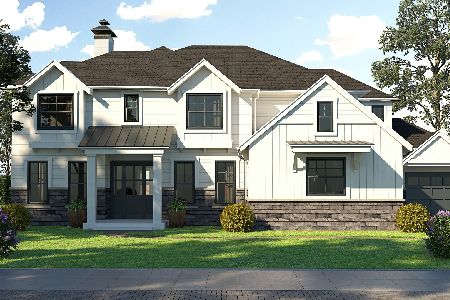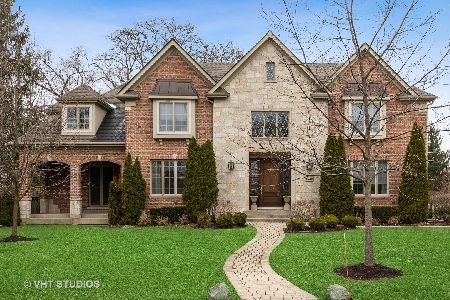1541 Meadow Lane, Glenview, Illinois 60025
$1,765,000
|
Sold
|
|
| Status: | Closed |
| Sqft: | 4,650 |
| Cost/Sqft: | $408 |
| Beds: | 4 |
| Baths: | 6 |
| Year Built: | 2019 |
| Property Taxes: | $9,147 |
| Days On Market: | 2462 |
| Lot Size: | 0,30 |
Description
AMAZING NEW CONSTRUCTION in EAST GLENVIEW! Sophisticated, high end build out completes this Glen Oak Acres home. It offers a bright & open floor plan that is perfect for entertaining! Custom gourmet kitchen with Wolf & Sub Zero appliances, huge island w/plenty of seating and walk-in pantry make this a TRUE chefs kitchen. Coffered ceilings, built in cabinetry, crisp moldings, designer lighting, quartzite & quartz tops, rich hardwood shows the vision of this well known builder who has been building on the NorthShore for 30 years! 1st Floor offers 10ft ceilings with separate living & dining room, family room, study, and mudroom w/built-in cubbies. 2nd Floor offers 4 huge beds, with luxurious master suite with soaking tub, separate shower, and large walk in closet. Three other generous beds, w/in-suite bath, walk in closets, laundry room complete 2nd Floor. Lower Level offers a rec room, wet bar, 5th bed, exercise room. Landscaping includes sod, plantings, Pergola, Bluestone, irrigation.
Property Specifics
| Single Family | |
| — | |
| — | |
| 2019 | |
| Full | |
| — | |
| No | |
| 0.3 |
| Cook | |
| — | |
| 0 / Not Applicable | |
| None | |
| Lake Michigan,Public | |
| Public Sewer, Sewer-Storm | |
| 10352929 | |
| 04253100030000 |
Nearby Schools
| NAME: | DISTRICT: | DISTANCE: | |
|---|---|---|---|
|
Grade School
Lyon Elementary School |
34 | — | |
|
Middle School
Attea Middle School |
34 | Not in DB | |
|
High School
Glenbrook South High School |
225 | Not in DB | |
|
Alternate Elementary School
Pleasant Ridge Elementary School |
— | Not in DB | |
Property History
| DATE: | EVENT: | PRICE: | SOURCE: |
|---|---|---|---|
| 30 Nov, 2016 | Sold | $553,000 | MRED MLS |
| 7 Oct, 2016 | Under contract | $574,500 | MRED MLS |
| 24 Sep, 2016 | Listed for sale | $574,500 | MRED MLS |
| 20 Jan, 2017 | Under contract | $0 | MRED MLS |
| 3 Dec, 2016 | Listed for sale | $0 | MRED MLS |
| 9 Jul, 2019 | Sold | $1,765,000 | MRED MLS |
| 2 Jun, 2019 | Under contract | $1,899,000 | MRED MLS |
| 22 Apr, 2019 | Listed for sale | $1,899,000 | MRED MLS |
Room Specifics
Total Bedrooms: 5
Bedrooms Above Ground: 4
Bedrooms Below Ground: 1
Dimensions: —
Floor Type: Hardwood
Dimensions: —
Floor Type: Hardwood
Dimensions: —
Floor Type: Hardwood
Dimensions: —
Floor Type: —
Full Bathrooms: 6
Bathroom Amenities: Separate Shower,Double Sink,Full Body Spray Shower,Double Shower,Soaking Tub
Bathroom in Basement: 1
Rooms: Bedroom 5,Exercise Room,Foyer,Game Room,Mud Room,Recreation Room,Study,Utility Room-Lower Level
Basement Description: Finished,Egress Window
Other Specifics
| 3 | |
| Concrete Perimeter | |
| Asphalt,Brick | |
| Patio, Porch, Brick Paver Patio, Storms/Screens | |
| — | |
| 100X132 | |
| Unfinished | |
| Full | |
| Vaulted/Cathedral Ceilings, Bar-Wet, Heated Floors, Second Floor Laundry, First Floor Full Bath, Walk-In Closet(s) | |
| Double Oven, Microwave, Dishwasher, Refrigerator, High End Refrigerator, Bar Fridge, Washer, Dryer, Disposal, Stainless Steel Appliance(s), Wine Refrigerator, Cooktop, Built-In Oven, Range Hood | |
| Not in DB | |
| — | |
| — | |
| — | |
| Wood Burning, Gas Starter |
Tax History
| Year | Property Taxes |
|---|---|
| 2016 | $8,392 |
| 2019 | $9,147 |
Contact Agent
Nearby Similar Homes
Nearby Sold Comparables
Contact Agent
Listing Provided By
Thomas Tsaganos










