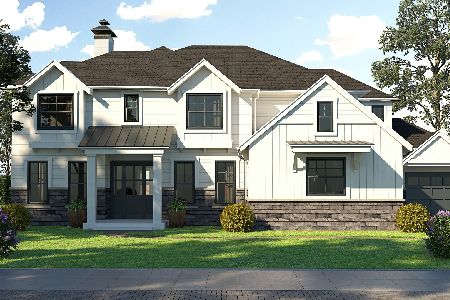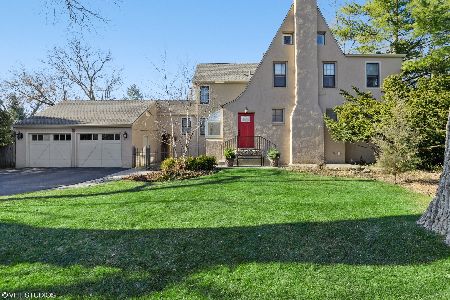1548 Meadow Lane, Glenview, Illinois 60025
$1,750,000
|
Sold
|
|
| Status: | Closed |
| Sqft: | 7,480 |
| Cost/Sqft: | $244 |
| Beds: | 5 |
| Baths: | 6 |
| Year Built: | 2009 |
| Property Taxes: | $27,273 |
| Days On Market: | 1743 |
| Lot Size: | 0,31 |
Description
HEART OF GLEN OAK ACRES! A must-see all masonry built home on desirable corner lot, recently updated. 7400 sq ft, 5 bedroom, 5.5 bath, 3 car garage. Subzero, Wolf and Bosch kitchen appliances, 2 dishwashers, large island with sink, wet bar, spacious walk-in pantry. Newly installed high end light fixtures. Be amazed at the stunning, brand new, custom built walk-in his/her closet with makeup vanity. 3 masonry fireplaces throughout home, outdoor covered dining area off patio with fireplace. Upstairs laundry room. Full workout room in basement with massive storage closet. Gorgeous exterior landscape lighting throughout property. Large backyard great for entertaining. Fully wired for surround sound. Desirable Glenview school district, walking distance to Wagner Farms, Cole Park and Pleasant Ridge.
Property Specifics
| Single Family | |
| — | |
| — | |
| 2009 | |
| Full | |
| — | |
| No | |
| 0.31 |
| Cook | |
| — | |
| 0 / Not Applicable | |
| None | |
| Lake Michigan,Public | |
| Public Sewer | |
| 11049908 | |
| 04253090260000 |
Nearby Schools
| NAME: | DISTRICT: | DISTANCE: | |
|---|---|---|---|
|
Grade School
Lyon Elementary School |
34 | — | |
|
Middle School
Attea Middle School |
34 | Not in DB | |
|
High School
Glenbrook South High School |
225 | Not in DB | |
|
Alternate Elementary School
Pleasant Ridge Elementary School |
— | Not in DB | |
Property History
| DATE: | EVENT: | PRICE: | SOURCE: |
|---|---|---|---|
| 16 Aug, 2021 | Sold | $1,750,000 | MRED MLS |
| 12 Jul, 2021 | Under contract | $1,825,000 | MRED MLS |
| — | Last price change | $1,849,999 | MRED MLS |
| 11 Apr, 2021 | Listed for sale | $1,849,999 | MRED MLS |
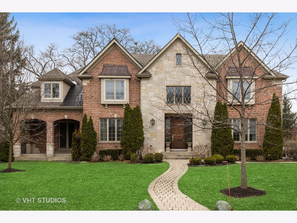
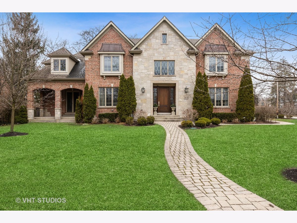
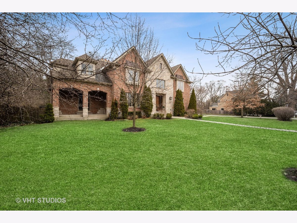
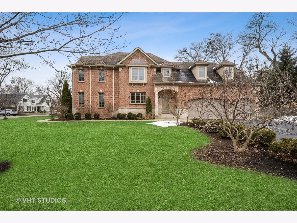
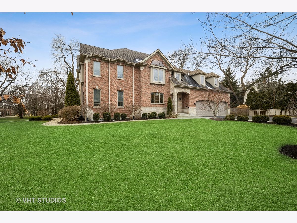
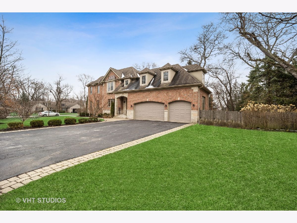
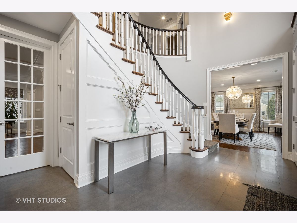
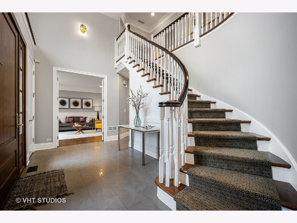
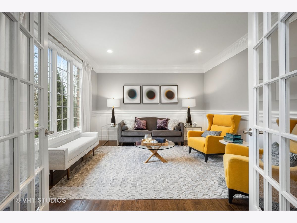
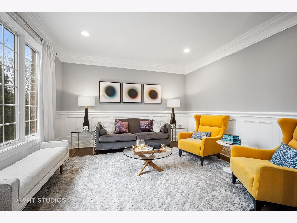
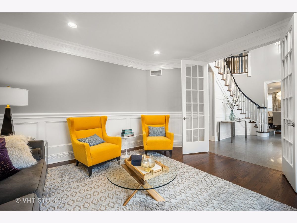
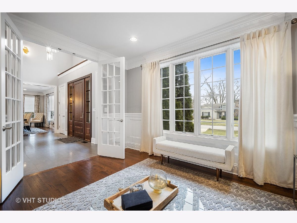
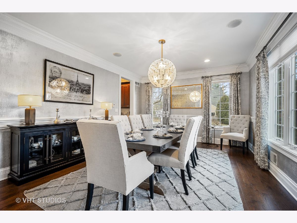
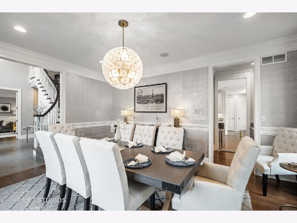
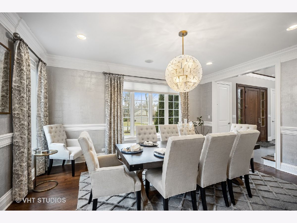
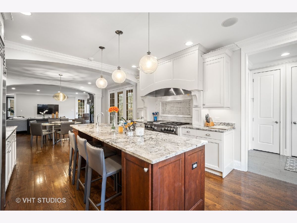
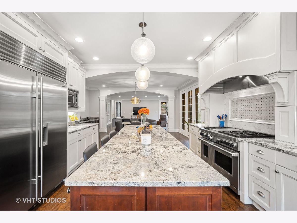
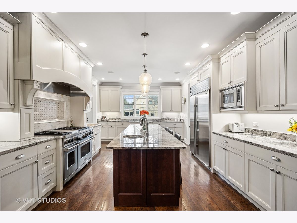
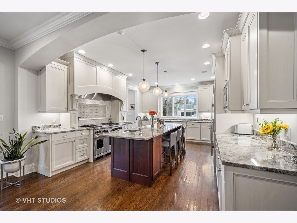
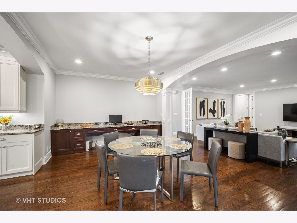
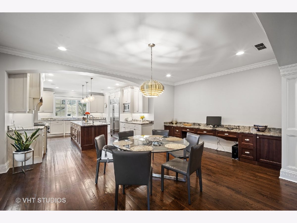
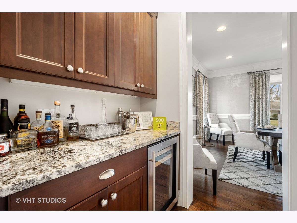
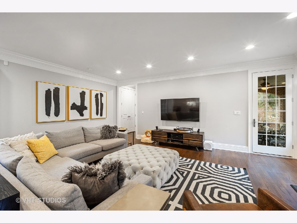
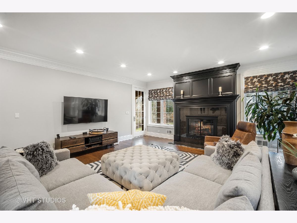
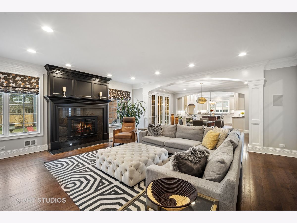
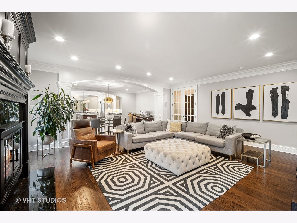
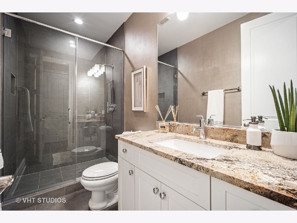
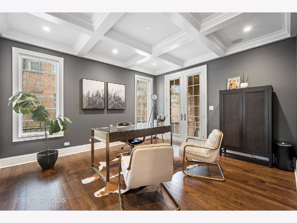
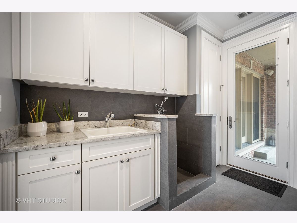
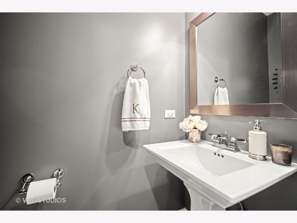
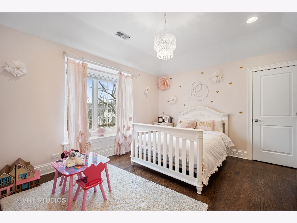
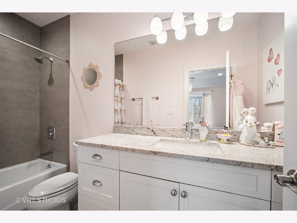
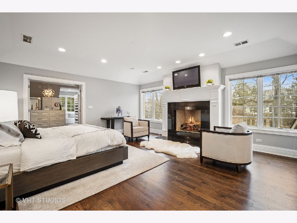
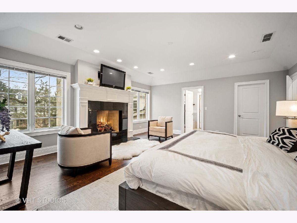
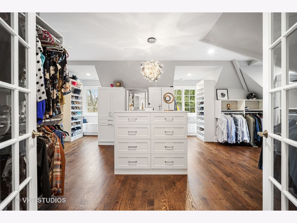
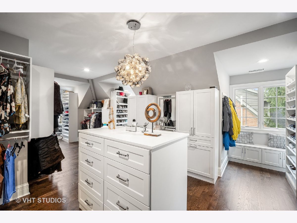
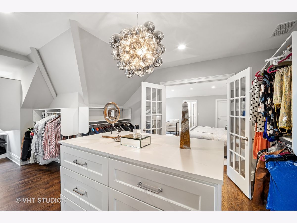
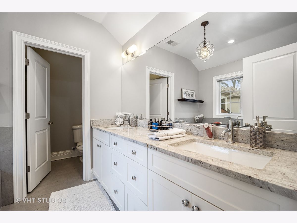
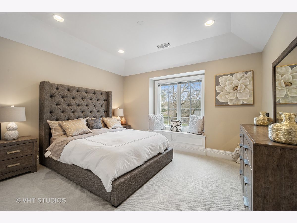
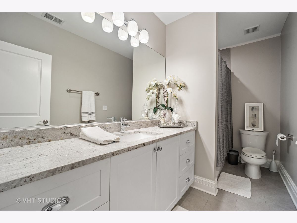
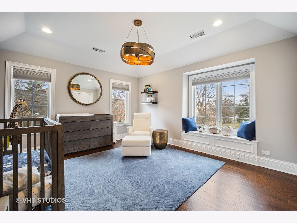
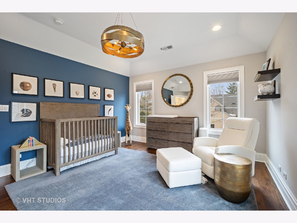
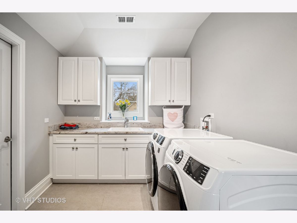
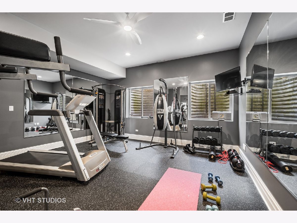
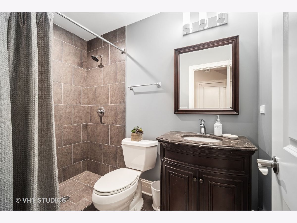
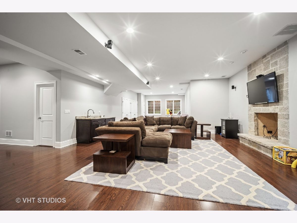
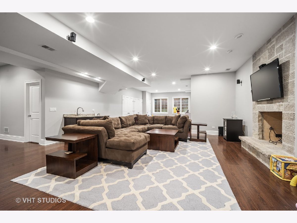
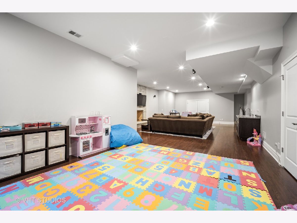
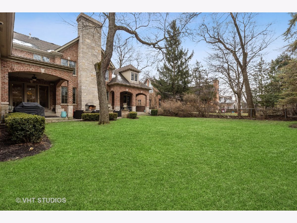
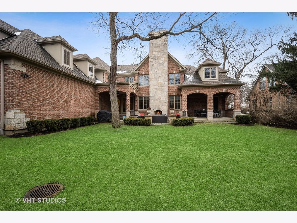
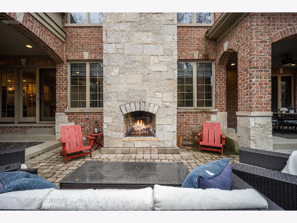
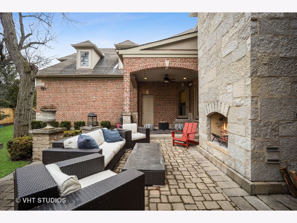
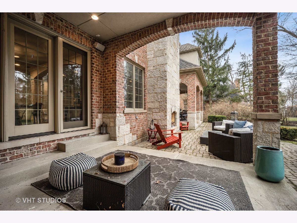
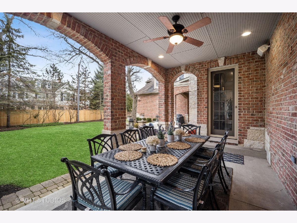
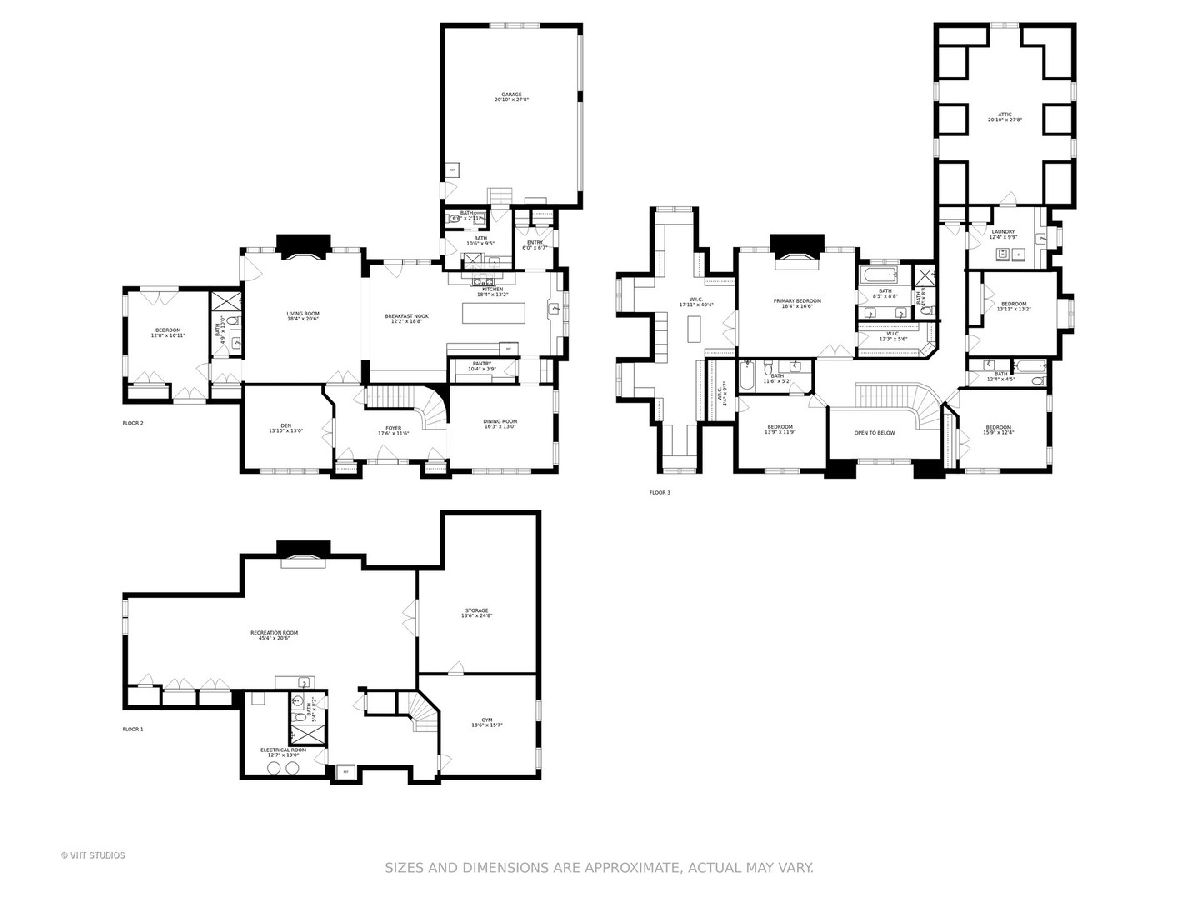
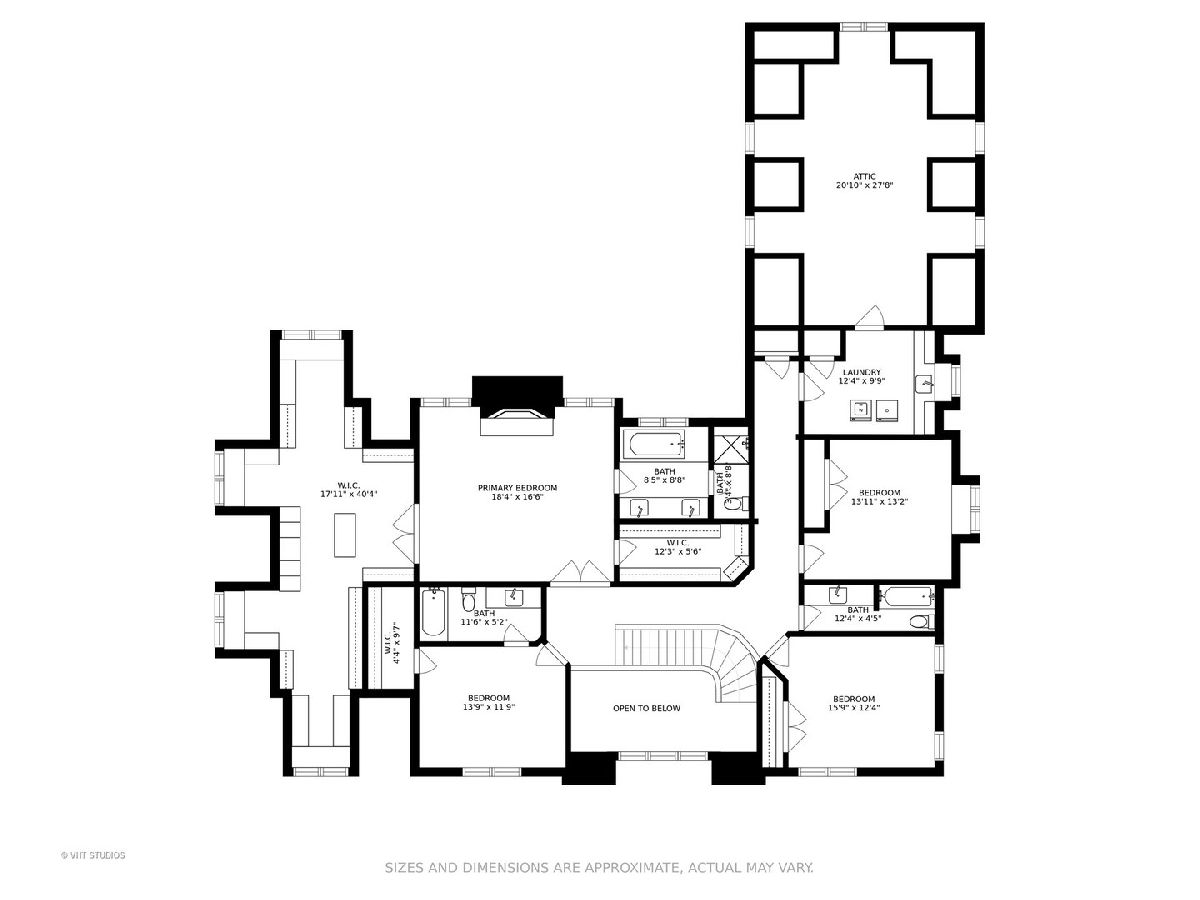
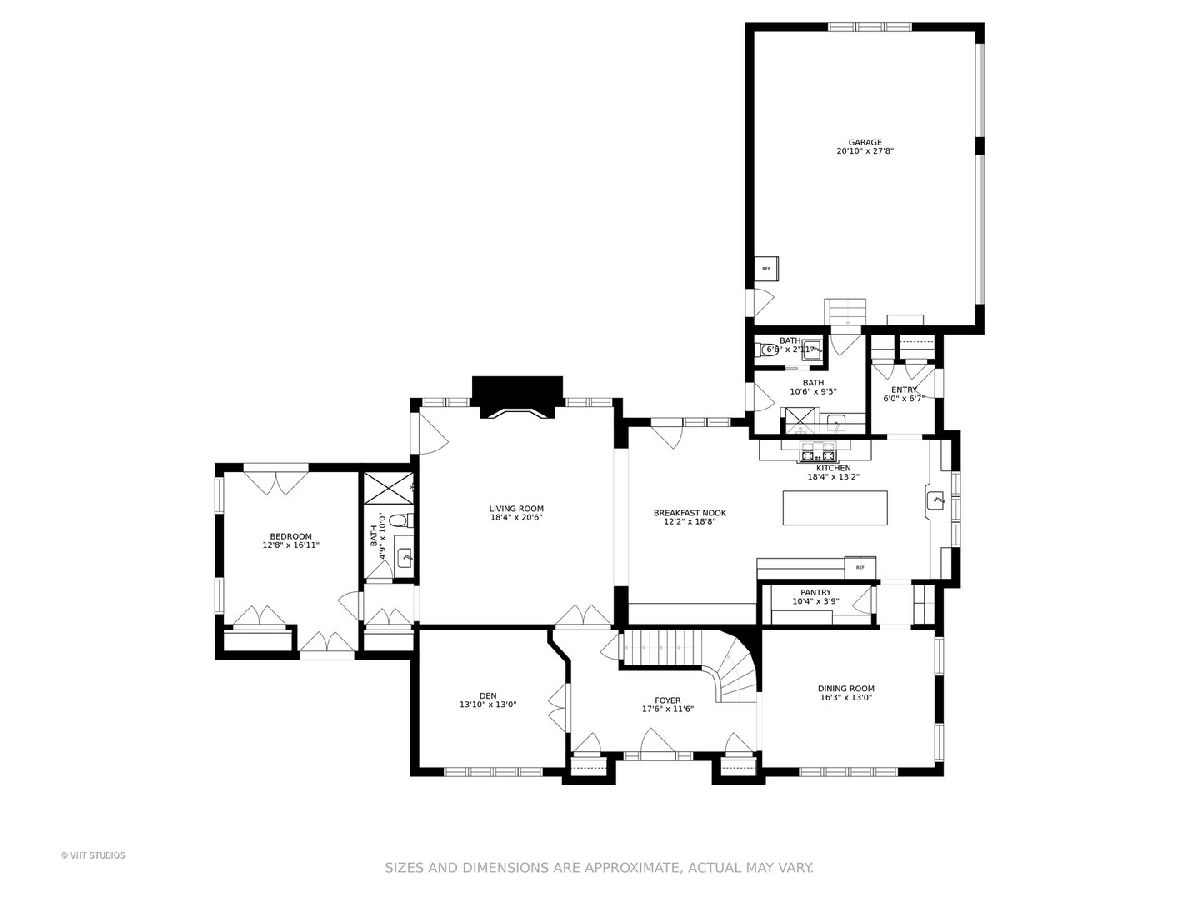
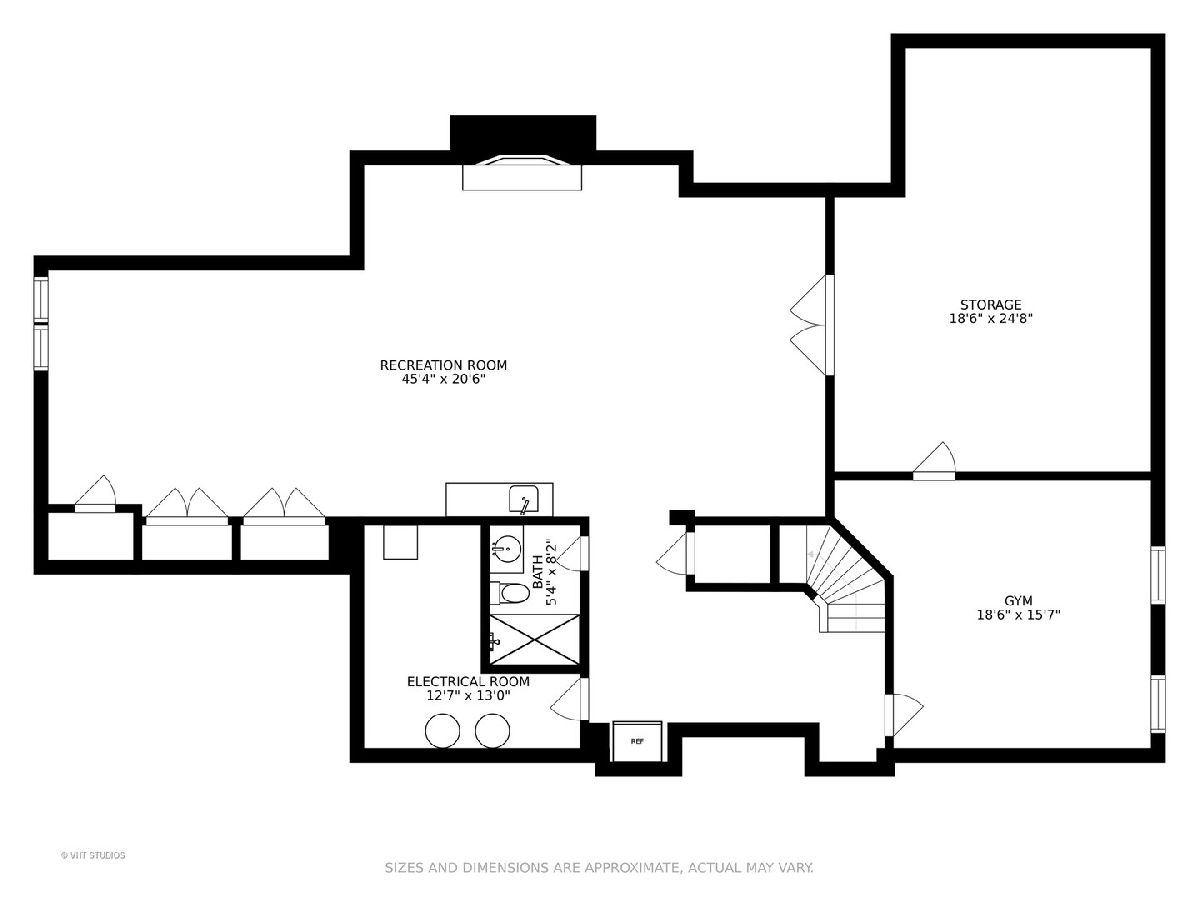
Room Specifics
Total Bedrooms: 5
Bedrooms Above Ground: 5
Bedrooms Below Ground: 0
Dimensions: —
Floor Type: Hardwood
Dimensions: —
Floor Type: Hardwood
Dimensions: —
Floor Type: Hardwood
Dimensions: —
Floor Type: —
Full Bathrooms: 6
Bathroom Amenities: Whirlpool,Separate Shower,Double Sink,European Shower,Soaking Tub
Bathroom in Basement: 1
Rooms: Bedroom 5,Eating Area,Attic,Recreation Room,Exercise Room,Foyer,Utility Room-Lower Level,Pantry,Walk In Closet,Storage
Basement Description: Finished
Other Specifics
| 3 | |
| Concrete Perimeter | |
| Asphalt,Brick | |
| Deck, Patio, Brick Paver Patio, Outdoor Grill, Fire Pit | |
| Corner Lot | |
| 132.94X100 | |
| Full,Unfinished | |
| Full | |
| Hot Tub, Bar-Dry, Bar-Wet, Hardwood Floors, Wood Laminate Floors, First Floor Bedroom, In-Law Arrangement, Second Floor Laundry, First Floor Full Bath, Built-in Features, Walk-In Closet(s), Ceiling - 10 Foot, Coffered Ceiling(s), Beamed Ceilings, Open Floorplan, Special | |
| Range, Microwave, Dishwasher, High End Refrigerator, Freezer, Washer, Dryer, Disposal, Stainless Steel Appliance(s), Wine Refrigerator, Range Hood, ENERGY STAR Qualified Appliances, Gas Cooktop, Gas Oven, Range Hood | |
| Not in DB | |
| — | |
| — | |
| — | |
| Wood Burning, Gas Starter, Masonry |
Tax History
| Year | Property Taxes |
|---|---|
| 2021 | $27,273 |
Contact Agent
Nearby Similar Homes
Nearby Sold Comparables
Contact Agent
Listing Provided By
James Group Properties LLC






