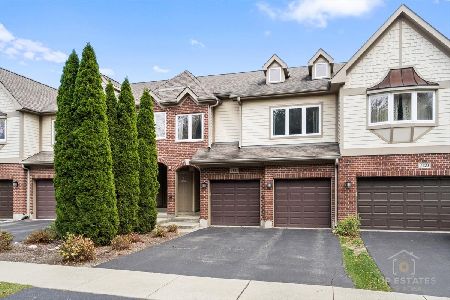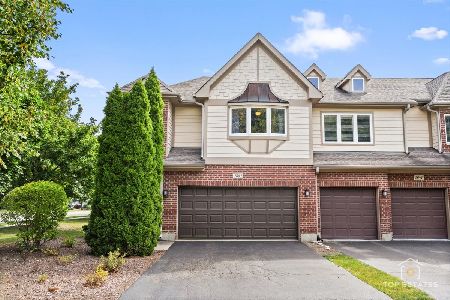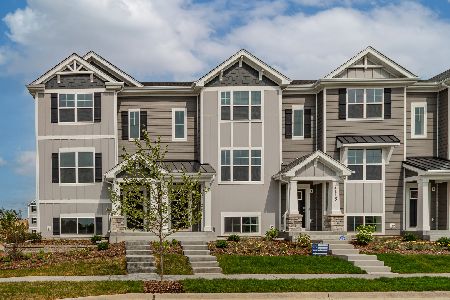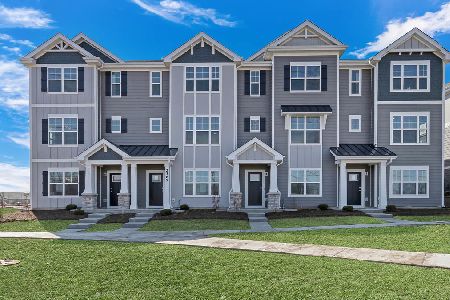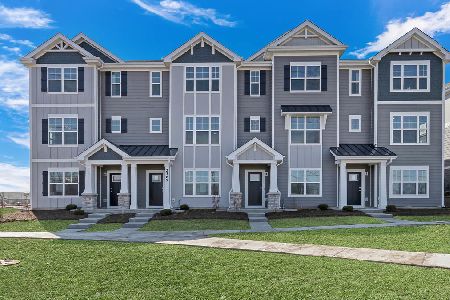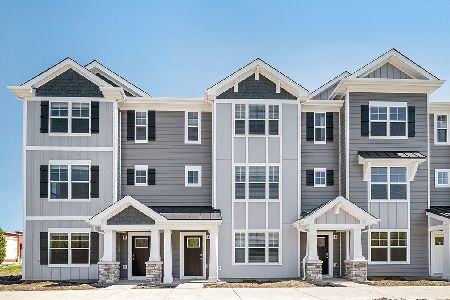1541 Pauline Circle, Mundelein, Illinois 60060
$177,685
|
Sold
|
|
| Status: | Closed |
| Sqft: | 1,632 |
| Cost/Sqft: | $110 |
| Beds: | 3 |
| Baths: | 3 |
| Year Built: | 2013 |
| Property Taxes: | $0 |
| Days On Market: | 4530 |
| Lot Size: | 0,00 |
Description
Fabulous new townhouse with a preferred end unit location. This new townhouse features a two story foyer & an open floor plan. Easily entertain in the large great room that opens into the dining room & kitchen. 3 bedrooms, 2.1 baths. MBR w/walk in closet and full private bath. Convenient 2nd floor laundry. A/C included. Oak rails. Attached 2 car garage. To be built. Photos shown are of current model at sales office.
Property Specifics
| Condos/Townhomes | |
| 2 | |
| — | |
| 2013 | |
| None | |
| THE COURTNEY | |
| No | |
| — |
| Lake | |
| Hickory Woods | |
| 150 / Monthly | |
| Insurance,Exterior Maintenance,Lawn Care | |
| Public | |
| Public Sewer | |
| 08433442 | |
| 11313220180000 |
Nearby Schools
| NAME: | DISTRICT: | DISTANCE: | |
|---|---|---|---|
|
Grade School
Diamond Lake Elementary School |
76 | — | |
|
Middle School
West Oak Middle School |
76 | Not in DB | |
|
High School
Mundelein Cons High School |
120 | Not in DB | |
Property History
| DATE: | EVENT: | PRICE: | SOURCE: |
|---|---|---|---|
| 28 Apr, 2014 | Sold | $177,685 | MRED MLS |
| 9 Dec, 2013 | Under contract | $179,140 | MRED MLS |
| — | Last price change | $176,160 | MRED MLS |
| 30 Aug, 2013 | Listed for sale | $169,990 | MRED MLS |
Room Specifics
Total Bedrooms: 3
Bedrooms Above Ground: 3
Bedrooms Below Ground: 0
Dimensions: —
Floor Type: —
Dimensions: —
Floor Type: —
Full Bathrooms: 3
Bathroom Amenities: —
Bathroom in Basement: 0
Rooms: No additional rooms
Basement Description: Slab
Other Specifics
| 2 | |
| Concrete Perimeter | |
| Asphalt | |
| — | |
| Common Grounds,Landscaped | |
| COMMON | |
| — | |
| Full | |
| Second Floor Laundry, Laundry Hook-Up in Unit | |
| Range, Dishwasher, Disposal | |
| Not in DB | |
| — | |
| — | |
| Park | |
| — |
Tax History
| Year | Property Taxes |
|---|
Contact Agent
Nearby Similar Homes
Nearby Sold Comparables
Contact Agent
Listing Provided By
RE/MAX Center

