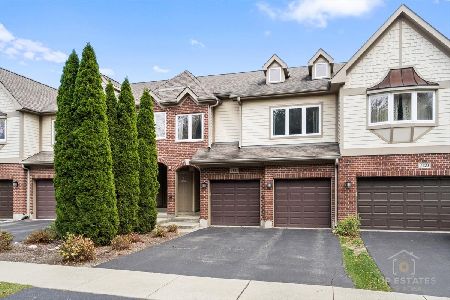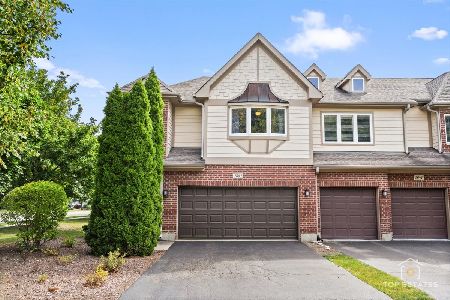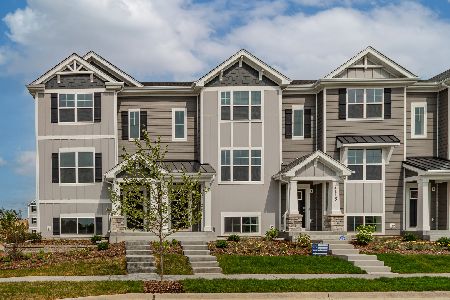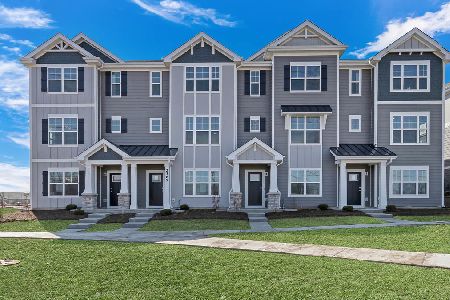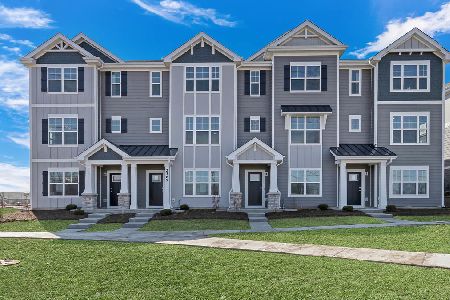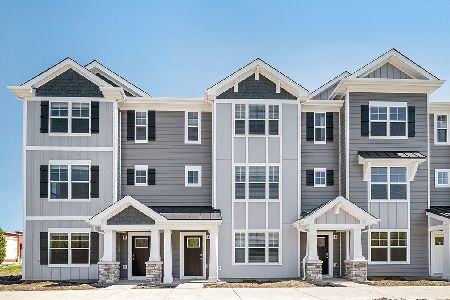1551 Pauline Circle, Mundelein, Illinois 60060
$213,500
|
Sold
|
|
| Status: | Closed |
| Sqft: | 1,749 |
| Cost/Sqft: | $126 |
| Beds: | 3 |
| Baths: | 3 |
| Year Built: | 2013 |
| Property Taxes: | $6,028 |
| Days On Market: | 2861 |
| Lot Size: | 0,00 |
Description
Seller says come take a look and bring an offer! This 2 story one owner home has lots to offer. Starting off or winding down this home has over 1700 sq ft of living space. Fantastic kitchen with island, all appliances, recessed lights, pantry and oodles of cabinets for plenty of storage. Dining area leads to patio for all those summer nights of grilling out! Wonderful bedroom sizes on the second floor along with 2nd floor laundry room that includes the washer and dryer. The master bedroom boast great size closet and ceiling fan. Full master bath with double sink vanity. Bedroom 2 is huge! 18 x 12 make this a very flexible space if you are looking for home office, man cave, craft room or a really nice guest room. 3rd bedroom includes a WIC! Good size 2 car garage that has some great storage space. Can't beat the location to shopping, transportation and block to park! Let's get this done.
Property Specifics
| Condos/Townhomes | |
| 2 | |
| — | |
| 2013 | |
| None | |
| THE DAVIS | |
| No | |
| — |
| Lake | |
| Hickory Woods | |
| 150 / Monthly | |
| Insurance,Exterior Maintenance,Lawn Care,Snow Removal | |
| Public | |
| Public Sewer | |
| 09896953 | |
| 11313240360000 |
Nearby Schools
| NAME: | DISTRICT: | DISTANCE: | |
|---|---|---|---|
|
Grade School
Diamond Lake Elementary School |
76 | — | |
|
High School
Mundelein Cons High School |
120 | Not in DB | |
Property History
| DATE: | EVENT: | PRICE: | SOURCE: |
|---|---|---|---|
| 7 Mar, 2014 | Sold | $173,500 | MRED MLS |
| 29 Nov, 2013 | Under contract | $176,770 | MRED MLS |
| — | Last price change | $174,770 | MRED MLS |
| 1 Oct, 2013 | Listed for sale | $167,990 | MRED MLS |
| 30 Jul, 2018 | Sold | $213,500 | MRED MLS |
| 10 Jun, 2018 | Under contract | $219,970 | MRED MLS |
| — | Last price change | $223,500 | MRED MLS |
| 25 Mar, 2018 | Listed for sale | $227,500 | MRED MLS |
Room Specifics
Total Bedrooms: 3
Bedrooms Above Ground: 3
Bedrooms Below Ground: 0
Dimensions: —
Floor Type: Carpet
Dimensions: —
Floor Type: Carpet
Full Bathrooms: 3
Bathroom Amenities: Double Sink
Bathroom in Basement: 0
Rooms: No additional rooms
Basement Description: Slab
Other Specifics
| 2 | |
| Concrete Perimeter | |
| Asphalt | |
| Patio | |
| — | |
| 26 X 85 | |
| — | |
| Full | |
| Second Floor Laundry | |
| Range, Microwave, Dishwasher, Refrigerator, Washer, Dryer, Disposal | |
| Not in DB | |
| — | |
| — | |
| — | |
| — |
Tax History
| Year | Property Taxes |
|---|---|
| 2018 | $6,028 |
Contact Agent
Nearby Similar Homes
Nearby Sold Comparables
Contact Agent
Listing Provided By
RE/MAX Suburban

