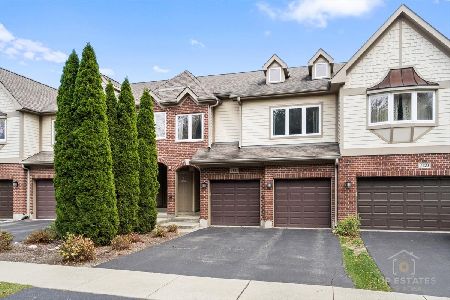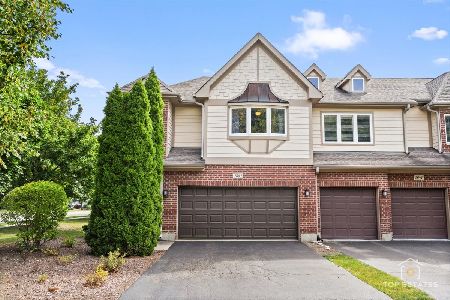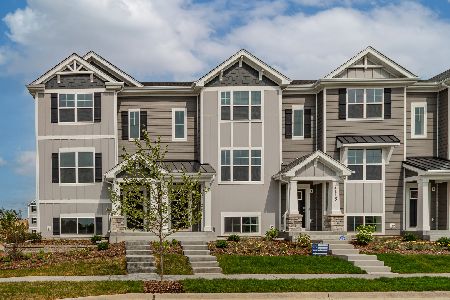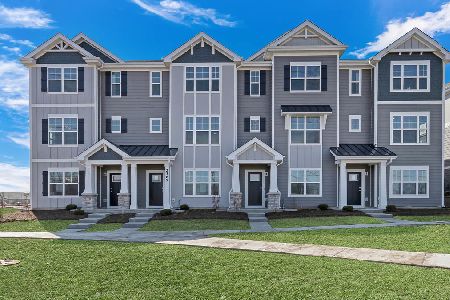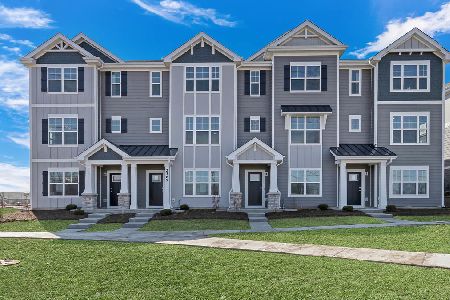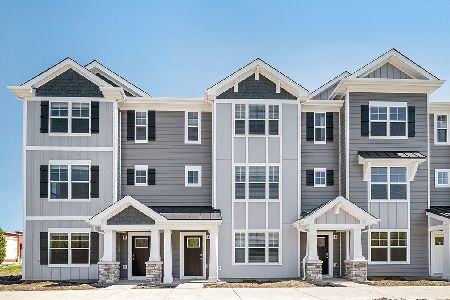1561 Pauline Circle, Mundelein, Illinois 60060
$227,000
|
Sold
|
|
| Status: | Closed |
| Sqft: | 1,727 |
| Cost/Sqft: | $138 |
| Beds: | 3 |
| Baths: | 3 |
| Year Built: | 2013 |
| Property Taxes: | $6,164 |
| Days On Market: | 2086 |
| Lot Size: | 0,00 |
Description
Beautiful two-story 3 bedroom, 2 and 1/2 bath townhome with 2-car garage built in 2013. Open concept layout with 2-story foyer hosts spacious living room with large dining area. Spacious kitchen with ample Aristokraft cabinets, granite countertops, glass tile backsplash and GE stainless appliances. Private patio off the kitchen is perfect for grilling and relaxing overlooks quiet and beautifully maintained grounds. Master suite offers a large walk-in-closet and a remodeled private master bathroom. Second and third bedrooms have easy access to the shared remodeled bath. Separate laundry room on the 2nd floor with high efficiency washer & dryer. House features partial hardwood flooring, high efficiency windows, fire sprinkler system throughout. 2nd refrigerator and gas grill are included! $1500 Seller credit for new carpet installation. Low HOA fees include lawn care and snow removal. Fantastic location near shopping, restaurants, downtown Mundelein. Half a mile to Diamond Lake Beach and just steps to Hickory park w/ soccer, baseball fields and playground! Priced to sell, move-in ready, motivated seller. Your first showing can happen right now - click the Virtual Tour link to watch the 3D interactive Matterport tour with floor plans!
Property Specifics
| Condos/Townhomes | |
| 2 | |
| — | |
| 2013 | |
| None | |
| THE COURTNEY | |
| No | |
| — |
| Lake | |
| Hickory Woods | |
| 155 / Monthly | |
| Insurance,Exterior Maintenance,Lawn Care,Snow Removal | |
| Public | |
| Public Sewer | |
| 10710278 | |
| 11313240350000 |
Nearby Schools
| NAME: | DISTRICT: | DISTANCE: | |
|---|---|---|---|
|
Grade School
Diamond Lake Elementary School |
76 | — | |
|
Middle School
West Oak Middle School |
76 | Not in DB | |
|
High School
Mundelein Cons High School |
120 | Not in DB | |
Property History
| DATE: | EVENT: | PRICE: | SOURCE: |
|---|---|---|---|
| 11 Mar, 2014 | Sold | $165,780 | MRED MLS |
| 26 Aug, 2013 | Under contract | $163,260 | MRED MLS |
| 26 Aug, 2013 | Listed for sale | $163,260 | MRED MLS |
| 23 May, 2016 | Sold | $200,500 | MRED MLS |
| 22 Apr, 2016 | Under contract | $198,000 | MRED MLS |
| 18 Apr, 2016 | Listed for sale | $198,000 | MRED MLS |
| 11 Sep, 2020 | Sold | $227,000 | MRED MLS |
| 31 Jul, 2020 | Under contract | $237,500 | MRED MLS |
| — | Last price change | $239,900 | MRED MLS |
| 8 May, 2020 | Listed for sale | $249,900 | MRED MLS |
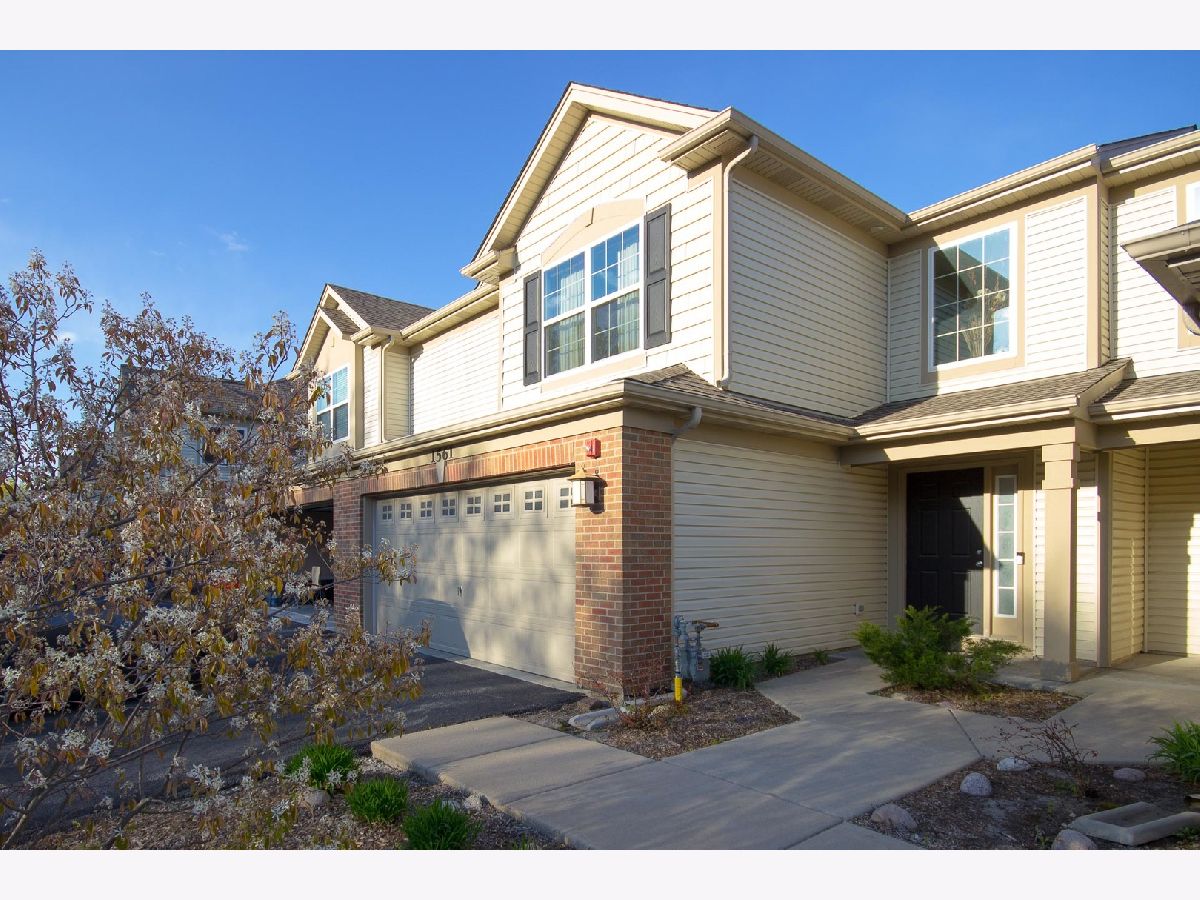






























Room Specifics
Total Bedrooms: 3
Bedrooms Above Ground: 3
Bedrooms Below Ground: 0
Dimensions: —
Floor Type: —
Dimensions: —
Floor Type: —
Full Bathrooms: 3
Bathroom Amenities: —
Bathroom in Basement: 0
Rooms: No additional rooms
Basement Description: None
Other Specifics
| 2 | |
| Concrete Perimeter | |
| Asphalt | |
| Patio | |
| Common Grounds,Landscaped | |
| 2208 | |
| — | |
| Full | |
| Second Floor Laundry | |
| Range, Microwave, Dishwasher, Refrigerator, Disposal, Stainless Steel Appliance(s) | |
| Not in DB | |
| — | |
| — | |
| Park | |
| — |
Tax History
| Year | Property Taxes |
|---|---|
| 2016 | $4,218 |
| 2020 | $6,164 |
Contact Agent
Nearby Similar Homes
Nearby Sold Comparables
Contact Agent
Listing Provided By
5i5j Realty Co Ltd

