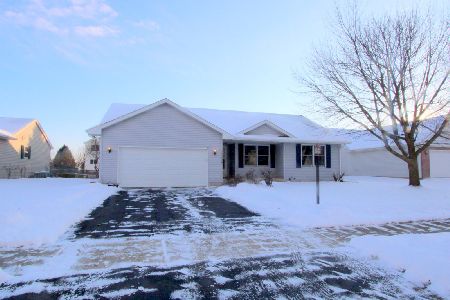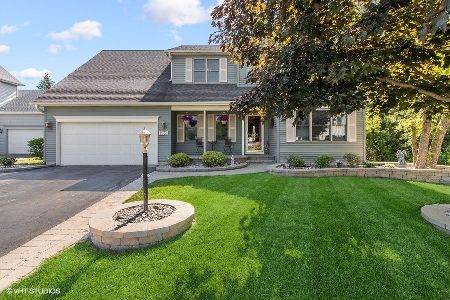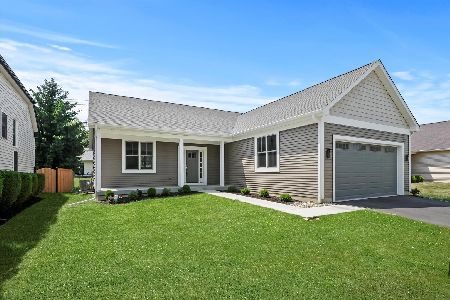1541 Sandpiper Lane, Woodstock, Illinois 60098
$292,500
|
Sold
|
|
| Status: | Closed |
| Sqft: | 2,169 |
| Cost/Sqft: | $136 |
| Beds: | 3 |
| Baths: | 3 |
| Year Built: | 2002 |
| Property Taxes: | $8,305 |
| Days On Market: | 1587 |
| Lot Size: | 0,14 |
Description
New home, new year! Looks can be deceiving and this home's deep floor plan lives larger that it looks. Come see for yourself! Incredibly maintained, original owner home. Builder's model includes the extras ~ 9' ceiling heights, custom millwork, built-in glass accent cabinets in family room, 42" cherry kitchen cabinets, glass french doors and first floor laundry. The master suite's finishes include a garden tub for soaking away the day's aches, a separate shower and comfort height double sink. Warm oak flooring flows through the kitchen, eat-in area, dining room, and entryway providing easy cleaning in the heart of the home. A full, finished basement, approx. 838sf, creates relaxing rec room space with a kitchenette/bar area all ready for your goodies. There is also a basement office for the work-at-home scenario. Don't need office space? How about a playroom or craft room? This well-taken care of home has several updates over the past few years, which include new roof 2020, new high-efficiency furnace 2017, power vent water heater 2013, fridge 2021, washer 2020. The garage is insulated and has custom shelf and pegboard storage. All of this and a low maintenance yard close to two neighborhood parks and the many local conservation sites. Proximity to Rte. 14 & 47 make for an easy trip wherever you want to go. It has also always been a pet-free home. All this, plus it's location on a short cul-de-sac street makes it even better! Quick close possible!
Property Specifics
| Single Family | |
| — | |
| — | |
| 2002 | |
| Full | |
| CUSTOM | |
| No | |
| 0.14 |
| Mc Henry | |
| Country Ridge | |
| 140 / Annual | |
| Insurance,Other | |
| Public | |
| Public Sewer | |
| 11224576 | |
| 1308451015 |
Nearby Schools
| NAME: | DISTRICT: | DISTANCE: | |
|---|---|---|---|
|
Grade School
Dean Street Elementary School |
200 | — | |
|
Middle School
Creekside Middle School |
200 | Not in DB | |
|
High School
Woodstock High School |
200 | Not in DB | |
Property History
| DATE: | EVENT: | PRICE: | SOURCE: |
|---|---|---|---|
| 25 Feb, 2022 | Sold | $292,500 | MRED MLS |
| 17 Jan, 2022 | Under contract | $294,900 | MRED MLS |
| — | Last price change | $299,900 | MRED MLS |
| 20 Sep, 2021 | Listed for sale | $309,900 | MRED MLS |
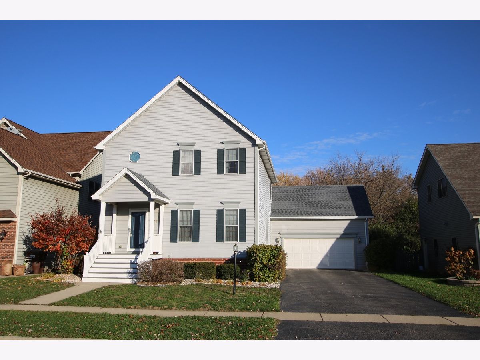
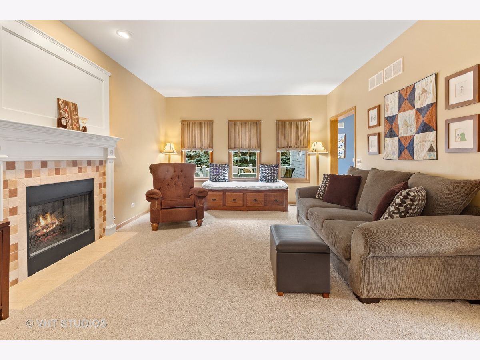
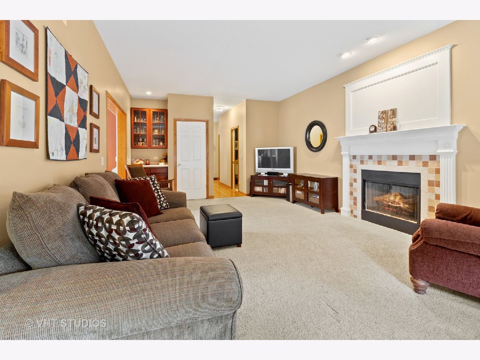
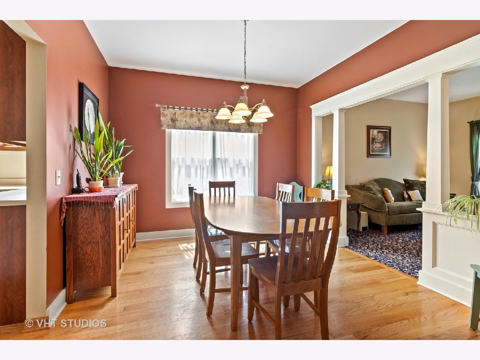
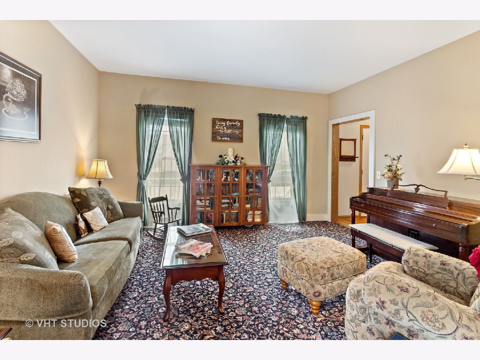
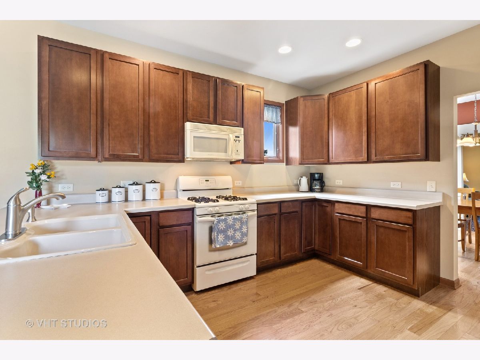
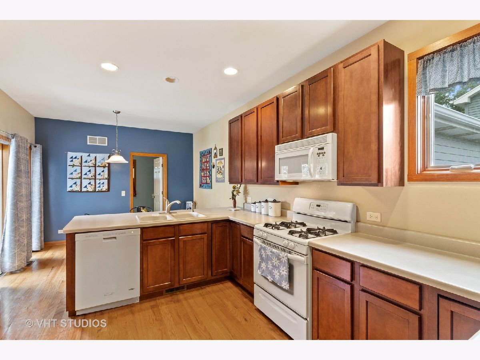
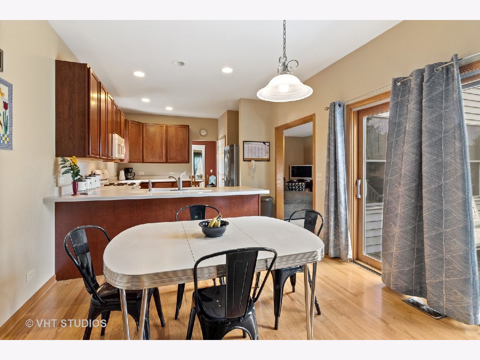
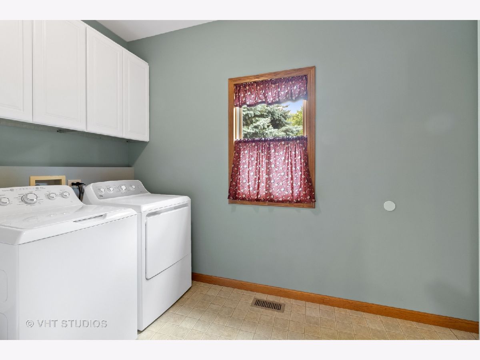
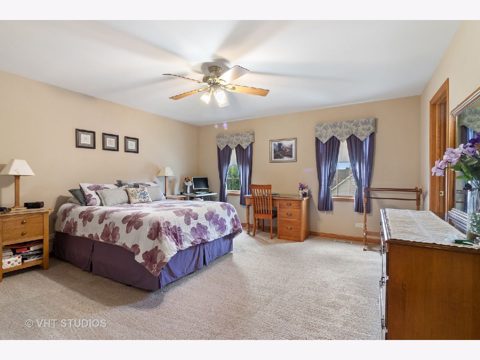
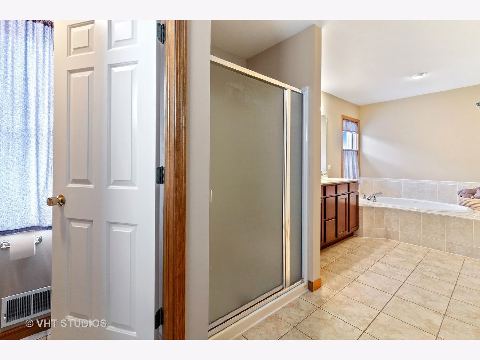
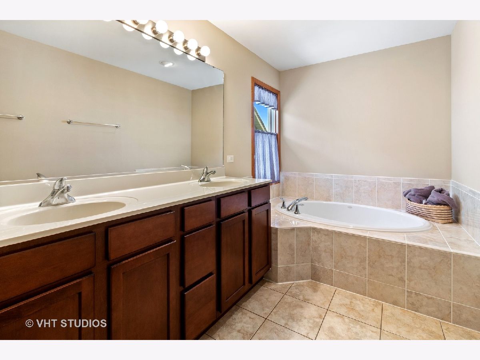
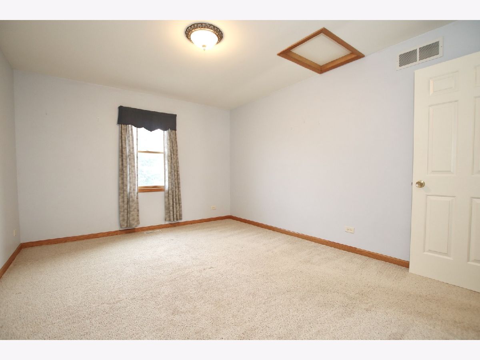
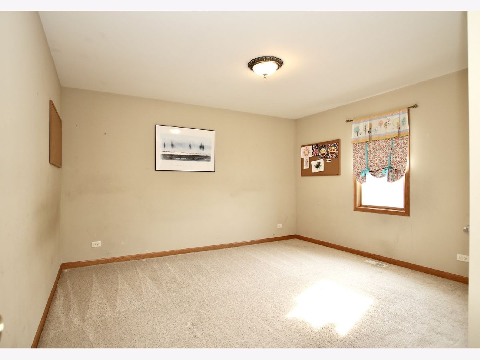
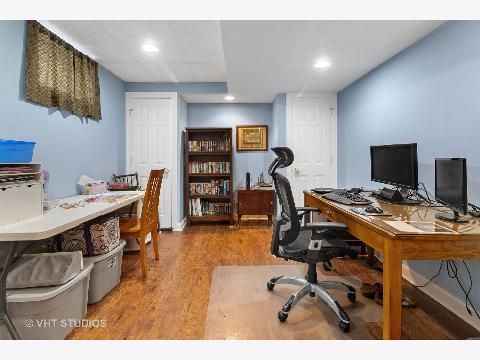
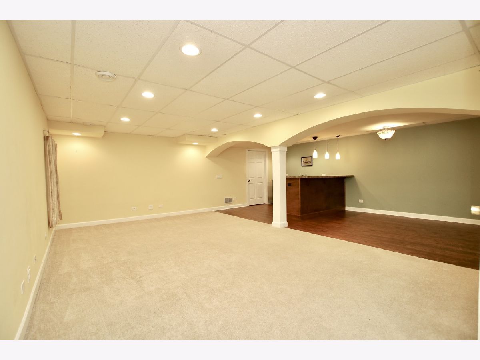
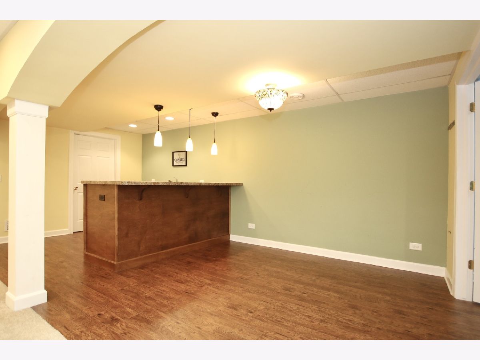
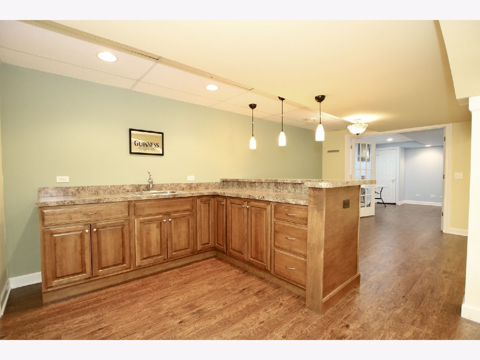
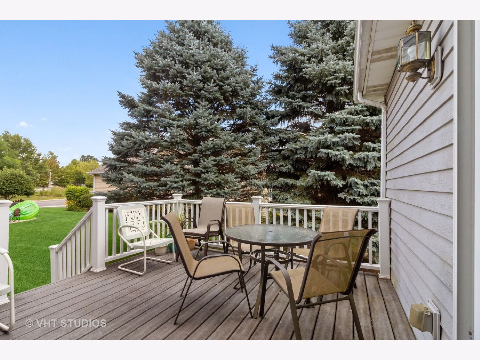
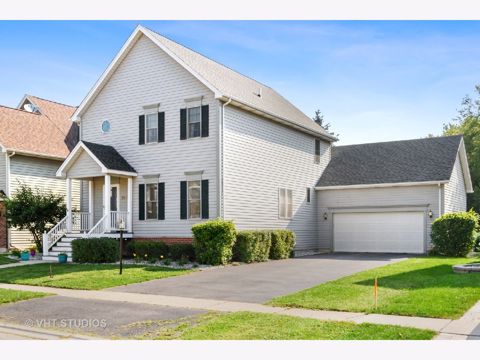
Room Specifics
Total Bedrooms: 3
Bedrooms Above Ground: 3
Bedrooms Below Ground: 0
Dimensions: —
Floor Type: Carpet
Dimensions: —
Floor Type: Carpet
Full Bathrooms: 3
Bathroom Amenities: Separate Shower,Double Sink,Garden Tub
Bathroom in Basement: 0
Rooms: Eating Area,Recreation Room,Deck,Office
Basement Description: Partially Finished,Egress Window,Rec/Family Area
Other Specifics
| 2 | |
| Concrete Perimeter | |
| Asphalt | |
| Deck, Storms/Screens | |
| Cul-De-Sac | |
| 60 X 100 | |
| Unfinished | |
| Full | |
| Hardwood Floors, First Floor Laundry, Built-in Features, Walk-In Closet(s), Ceiling - 9 Foot, Separate Dining Room | |
| Range, Microwave, Dishwasher, Refrigerator, Washer, Dryer | |
| Not in DB | |
| Park, Tennis Court(s), Curbs, Sidewalks, Street Lights, Street Paved | |
| — | |
| — | |
| Wood Burning, Gas Starter |
Tax History
| Year | Property Taxes |
|---|---|
| 2022 | $8,305 |
Contact Agent
Nearby Similar Homes
Nearby Sold Comparables
Contact Agent
Listing Provided By
Berkshire Hathaway HomeServices Starck Real Estate


