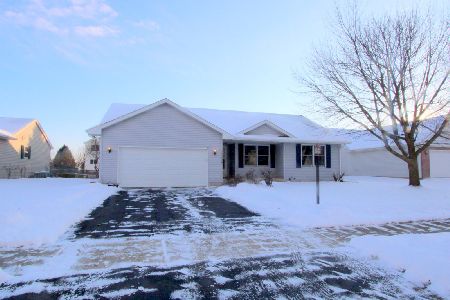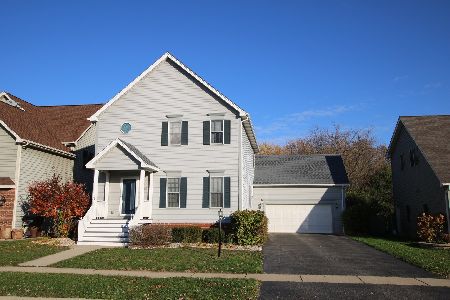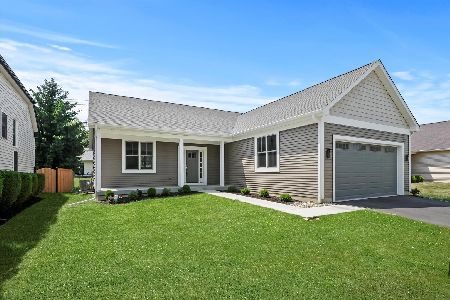1551 Sandpiper Lane, Woodstock, Illinois 60098
$315,000
|
Sold
|
|
| Status: | Closed |
| Sqft: | 2,458 |
| Cost/Sqft: | $126 |
| Beds: | 5 |
| Baths: | 4 |
| Year Built: | 2004 |
| Property Taxes: | $8,948 |
| Days On Market: | 1690 |
| Lot Size: | 0,15 |
Description
A peaceful cul-de-sac location makes this home a little sanctuary! The bells and whistles make it easy living and some recent tweaking pulled it together. A stroll up the brick paver patio, past the paver planters leads you onto the inviting front porch and large front foyer. The living room's classic fireplace is a focal point that can be enjoyed via the open floor plan from the kitchen and eat-in area. Hardwood flooring flows from there into the dining room and office/den. There is a laundry room off the heated garage that has been converted to pantry space with a wall of cabinets. Laundry is now conveniently located on the second floor. Thru the slider you'll find a freshly stained, entertainer's deck that overlooks the fenced yard. With five bedrooms, including a generous master suite, there is plenty of room for the everyone. Add the finished english basement and the possibilities are endless! The lower layout, with full bath and gas fireplace, make a private, mini-suite set-up possible. A pleasure to show.
Property Specifics
| Single Family | |
| — | |
| — | |
| 2004 | |
| Partial,English | |
| CUSTOM | |
| No | |
| 0.15 |
| Mc Henry | |
| Country Ridge | |
| 140 / Annual | |
| Insurance,Other | |
| Public | |
| Public Sewer | |
| 11111064 | |
| 1308451016 |
Nearby Schools
| NAME: | DISTRICT: | DISTANCE: | |
|---|---|---|---|
|
Grade School
Dean Street Elementary School |
200 | — | |
|
Middle School
Creekside Middle School |
200 | Not in DB | |
|
High School
Woodstock High School |
200 | Not in DB | |
Property History
| DATE: | EVENT: | PRICE: | SOURCE: |
|---|---|---|---|
| 29 Apr, 2013 | Sold | $197,500 | MRED MLS |
| 20 Sep, 2012 | Under contract | $199,000 | MRED MLS |
| 21 Aug, 2012 | Listed for sale | $199,000 | MRED MLS |
| 20 Oct, 2021 | Sold | $315,000 | MRED MLS |
| 9 Sep, 2021 | Under contract | $310,000 | MRED MLS |
| 9 Jun, 2021 | Listed for sale | $310,000 | MRED MLS |
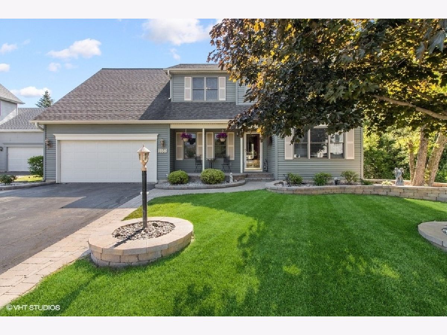
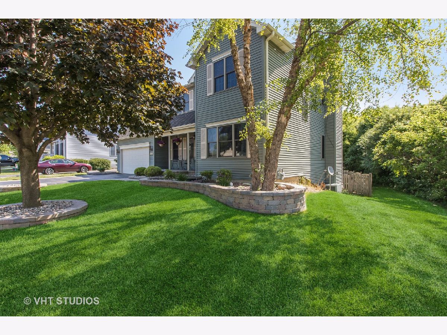
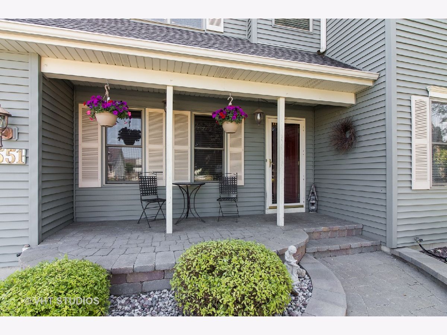
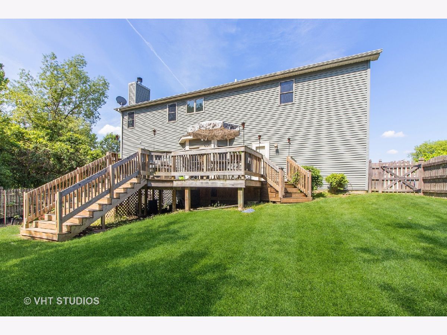
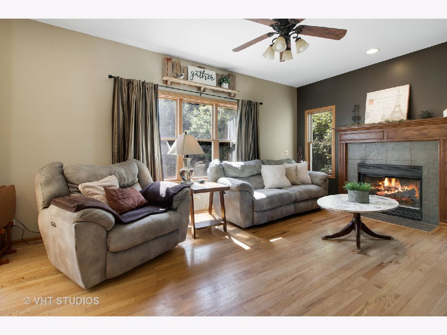

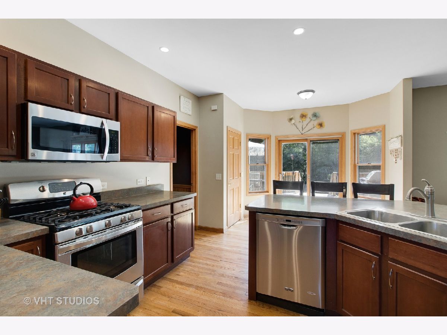
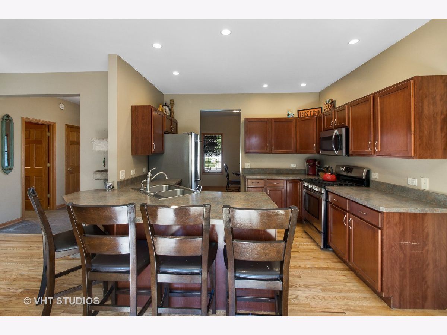
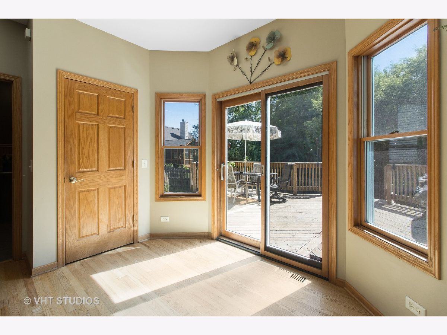
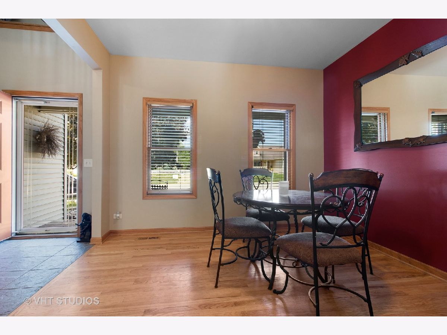
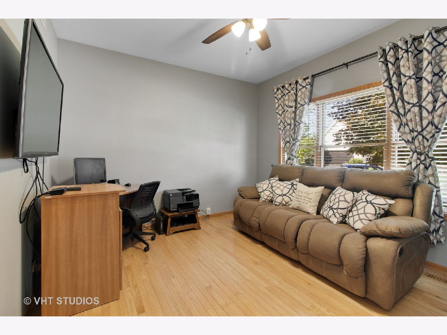
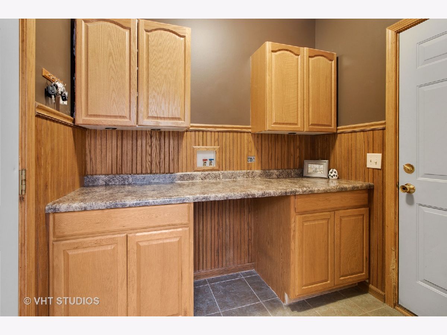
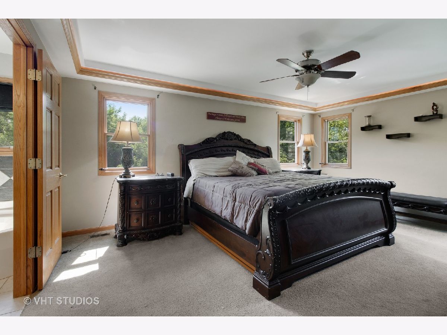
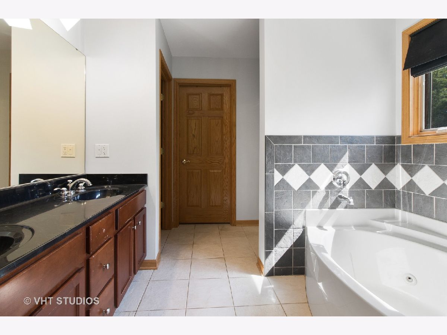
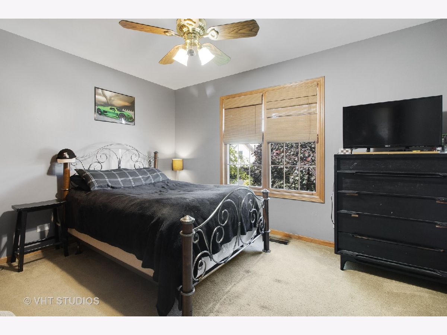
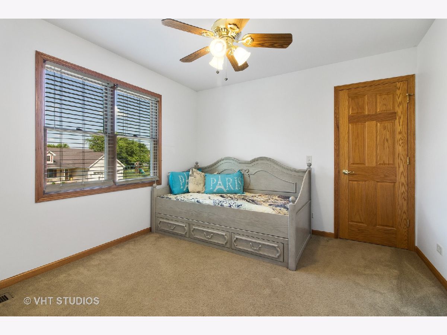
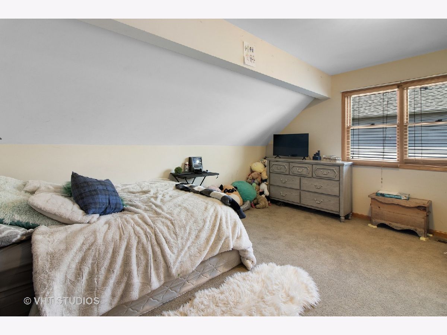
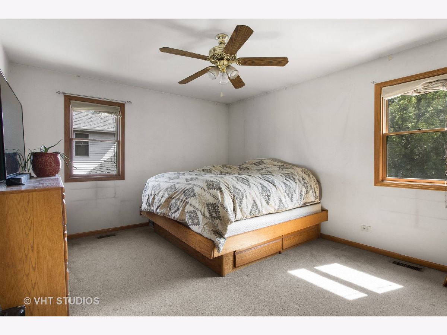
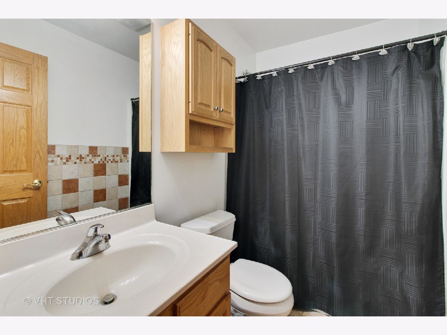
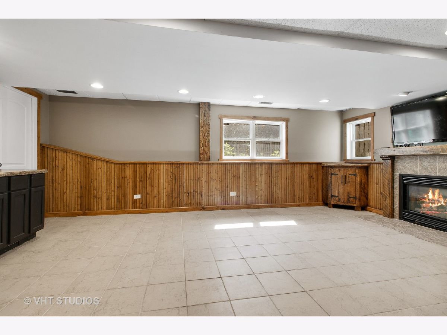

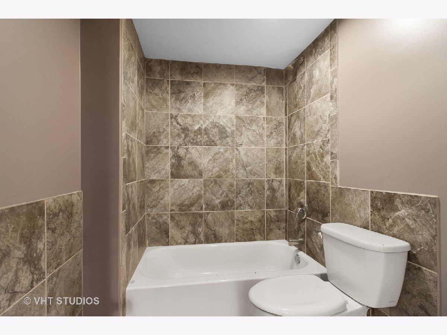
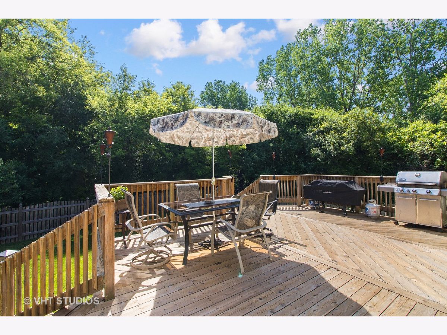


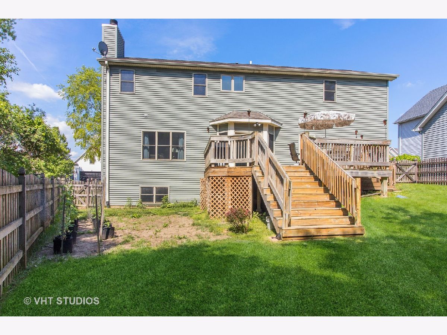
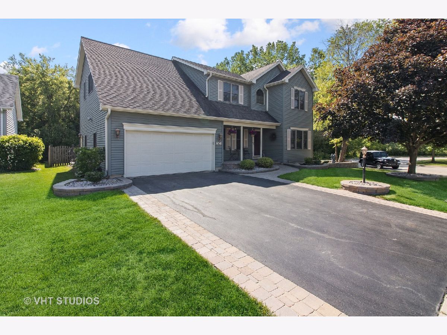
Room Specifics
Total Bedrooms: 5
Bedrooms Above Ground: 5
Bedrooms Below Ground: 0
Dimensions: —
Floor Type: Carpet
Dimensions: —
Floor Type: Carpet
Dimensions: —
Floor Type: Carpet
Dimensions: —
Floor Type: —
Full Bathrooms: 4
Bathroom Amenities: Whirlpool,Separate Shower,Double Sink
Bathroom in Basement: 1
Rooms: Eating Area,Bedroom 5,Den,Game Room,Foyer,Deck
Basement Description: Finished,Lookout,Rec/Family Area,Storage Space
Other Specifics
| 2 | |
| Concrete Perimeter | |
| Asphalt | |
| Deck, Porch, Brick Paver Patio, Storms/Screens | |
| Cul-De-Sac,Fenced Yard,Backs to Trees/Woods,Sidewalks | |
| 54X35X100X46X97 | |
| Unfinished | |
| Full | |
| Bar-Wet, Hardwood Floors, First Floor Laundry, Second Floor Laundry, Walk-In Closet(s) | |
| Range, Microwave, Dishwasher, Refrigerator, Washer, Dryer, Disposal | |
| Not in DB | |
| Park, Curbs, Sidewalks, Street Lights, Street Paved | |
| — | |
| — | |
| Wood Burning, Gas Log, Gas Starter |
Tax History
| Year | Property Taxes |
|---|---|
| 2013 | $7,682 |
| 2021 | $8,948 |
Contact Agent
Nearby Similar Homes
Nearby Sold Comparables
Contact Agent
Listing Provided By
Berkshire Hathaway HomeServices Starck Real Estate


