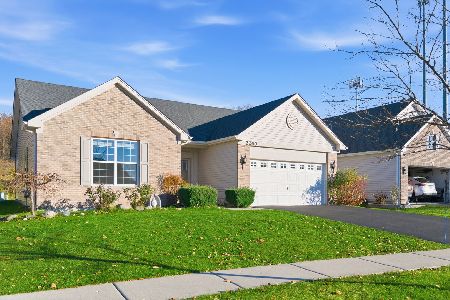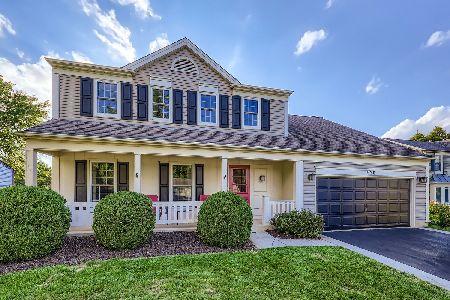1541 Yosemite Parkway, Algonquin, Illinois 60102
$248,500
|
Sold
|
|
| Status: | Closed |
| Sqft: | 2,036 |
| Cost/Sqft: | $128 |
| Beds: | 4 |
| Baths: | 3 |
| Year Built: | 1987 |
| Property Taxes: | $6,226 |
| Days On Market: | 2160 |
| Lot Size: | 0,23 |
Description
This well maintained home is calling your name! Main floor flows seamlessly from the formal living room area to the separate formal dining room with a fabulous bay window. Step into the kitchen that boosts a giant picture window with stunning backyard views of the large custom deck with extra bench seating, fenced yard, retractable power awning, shed and professional landscaping. This lot is extremely private with only the greenbelt behind you! Open floor concept leading into the family room with beautiful natural light and a wood burning fireplace. Head upstairs and be surprised to see not 1 but 2 Master Suites. One offers a vaulted ceiling, walk-in-closet and a private bath! The other Master Suite offers a generous sized walk-in closet, private entrance to the 2nd floor full bath, plus two additional bedrooms upstairs make this home even more perfect! Abundance of space and storage here. Finished Basement makes entertaining a breeze with plenty of room for a recreation area, pool table or craft space. Just minutes from the grocery store, Starbucks, bike trails, parks, Barrington train station and downtown Algonquin river festivities. Hurry before this one is gone!
Property Specifics
| Single Family | |
| — | |
| Colonial | |
| 1987 | |
| Partial | |
| FOREST | |
| No | |
| 0.23 |
| Mc Henry | |
| Copper Oaks | |
| 0 / Not Applicable | |
| None | |
| Public | |
| Public Sewer | |
| 10645523 | |
| 1935480005 |
Nearby Schools
| NAME: | DISTRICT: | DISTANCE: | |
|---|---|---|---|
|
Grade School
Algonquin Lakes Elementary Schoo |
300 | — | |
|
Middle School
Algonquin Middle School |
300 | Not in DB | |
|
High School
Dundee-crown High School |
300 | Not in DB | |
Property History
| DATE: | EVENT: | PRICE: | SOURCE: |
|---|---|---|---|
| 29 Apr, 2020 | Sold | $248,500 | MRED MLS |
| 2 Mar, 2020 | Under contract | $260,000 | MRED MLS |
| 24 Feb, 2020 | Listed for sale | $260,000 | MRED MLS |
Room Specifics
Total Bedrooms: 4
Bedrooms Above Ground: 4
Bedrooms Below Ground: 0
Dimensions: —
Floor Type: Carpet
Dimensions: —
Floor Type: Carpet
Dimensions: —
Floor Type: Carpet
Full Bathrooms: 3
Bathroom Amenities: —
Bathroom in Basement: 0
Rooms: Recreation Room,Eating Area
Basement Description: Finished
Other Specifics
| 2 | |
| Concrete Perimeter | |
| Asphalt | |
| Deck, Porch, Storms/Screens | |
| Fenced Yard,Landscaped,Mature Trees | |
| 10122 | |
| — | |
| Full | |
| Vaulted/Cathedral Ceilings, Hardwood Floors, Walk-In Closet(s) | |
| Range, Microwave, Dishwasher, Refrigerator, Washer, Dryer, Disposal, Water Softener Owned | |
| Not in DB | |
| Park, Curbs, Sidewalks, Street Lights, Street Paved | |
| — | |
| — | |
| Wood Burning, Gas Starter |
Tax History
| Year | Property Taxes |
|---|---|
| 2020 | $6,226 |
Contact Agent
Nearby Similar Homes
Nearby Sold Comparables
Contact Agent
Listing Provided By
Coldwell Banker Real Estate Group








