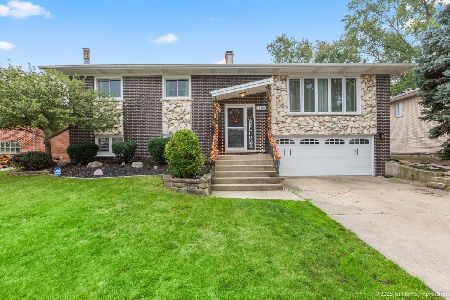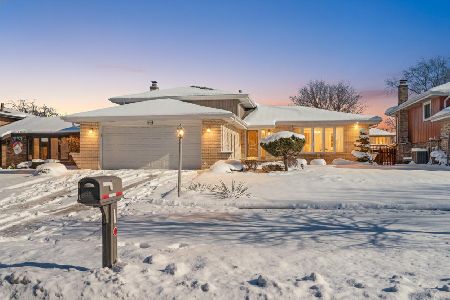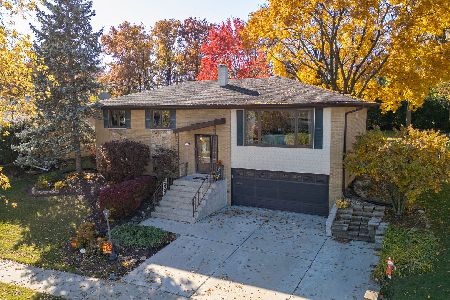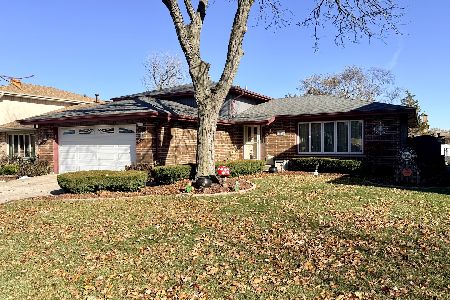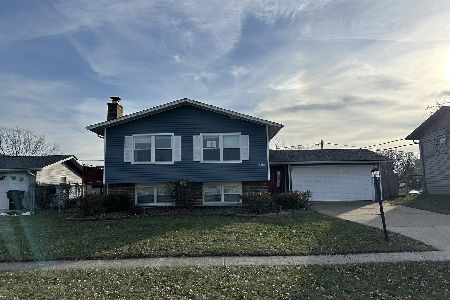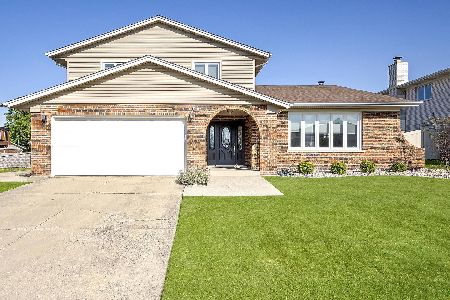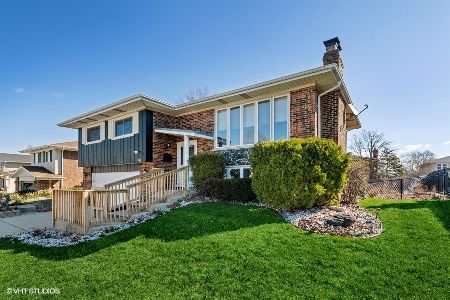15417 Cherry Lane, Oak Forest, Illinois 60452
$237,000
|
Sold
|
|
| Status: | Closed |
| Sqft: | 2,360 |
| Cost/Sqft: | $105 |
| Beds: | 3 |
| Baths: | 3 |
| Year Built: | 1973 |
| Property Taxes: | $6,964 |
| Days On Market: | 3830 |
| Lot Size: | 0,00 |
Description
Brick home will impress with huge foyer leads to stunning liv rm w/elegant hardwood floors & dramatic cathedral ceiling. Huge din rm ideal for entertaining also with hardwood flr's-Big kitchen perfect for chef's & has pantry-Oversized fam rm w/lovely fireplace-All bdr's w/hardwood floors, Master bdr w/his & her closets & priv bath-Finished basement great for entertaining-Patio overlooks fenced yard. Beautiful home. Lovely impressive condition. Impressive location with park and school 1/2 block away. Carl Sandburg High School. Only the Best for your kids. Train downtown only 5 minutes away and Highway 57 only 10 minutes. This home and area is a real "10".
Property Specifics
| Single Family | |
| — | |
| Quad Level | |
| 1973 | |
| Partial | |
| FORRESTER | |
| No | |
| — |
| Cook | |
| Forestview Hills | |
| 0 / Not Applicable | |
| None | |
| Lake Michigan | |
| Public Sewer, Sewer-Storm | |
| 08995583 | |
| 28182160130000 |
Nearby Schools
| NAME: | DISTRICT: | DISTANCE: | |
|---|---|---|---|
|
Grade School
Walter F Fierke Ed Center |
146 | — | |
|
Middle School
Central Middle School |
146 | Not in DB | |
|
High School
Victor J Andrew High School |
230 | Not in DB | |
Property History
| DATE: | EVENT: | PRICE: | SOURCE: |
|---|---|---|---|
| 24 Nov, 2009 | Sold | $260,000 | MRED MLS |
| 16 Oct, 2009 | Under contract | $279,000 | MRED MLS |
| 11 Jun, 2009 | Listed for sale | $279,000 | MRED MLS |
| 30 Sep, 2015 | Sold | $237,000 | MRED MLS |
| 4 Aug, 2015 | Under contract | $247,900 | MRED MLS |
| 27 Jul, 2015 | Listed for sale | $247,900 | MRED MLS |
Room Specifics
Total Bedrooms: 3
Bedrooms Above Ground: 3
Bedrooms Below Ground: 0
Dimensions: —
Floor Type: Hardwood
Dimensions: —
Floor Type: Hardwood
Full Bathrooms: 3
Bathroom Amenities: —
Bathroom in Basement: 0
Rooms: Recreation Room,Storage,Utility Room-Lower Level
Basement Description: Finished,Sub-Basement
Other Specifics
| 2 | |
| Concrete Perimeter | |
| Concrete | |
| Patio, Storms/Screens | |
| Fenced Yard | |
| 68X110 | |
| — | |
| Full | |
| Vaulted/Cathedral Ceilings, Hardwood Floors, First Floor Laundry | |
| Range, Microwave, Dishwasher, Refrigerator, Washer, Dryer | |
| Not in DB | |
| Tennis Courts, Horse-Riding Trails, Sidewalks, Street Lights | |
| — | |
| — | |
| Wood Burning |
Tax History
| Year | Property Taxes |
|---|---|
| 2009 | $3,519 |
| 2015 | $6,964 |
Contact Agent
Nearby Similar Homes
Nearby Sold Comparables
Contact Agent
Listing Provided By
Wm C Groebe & Co.

