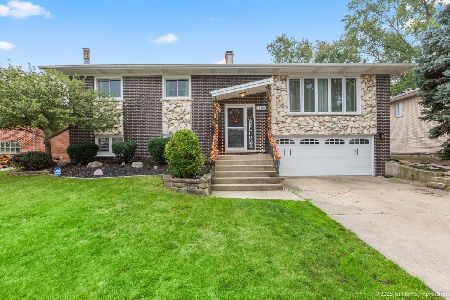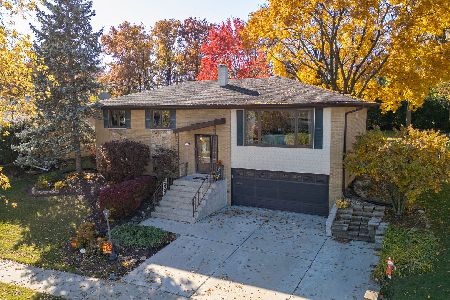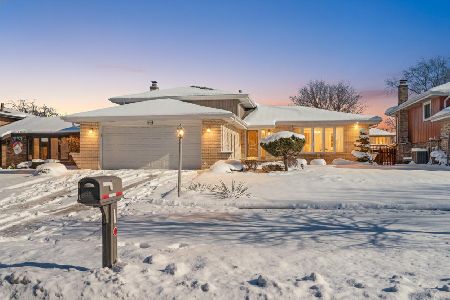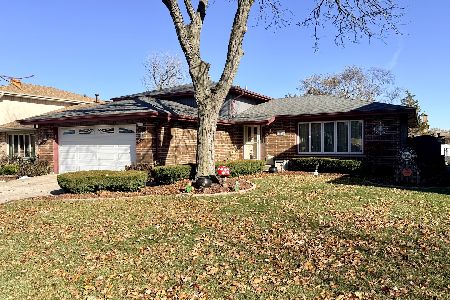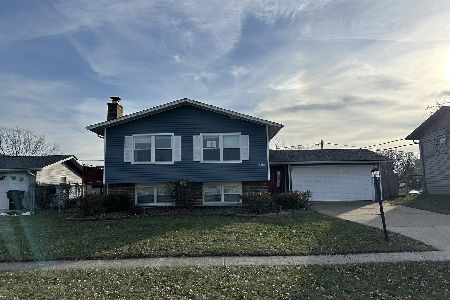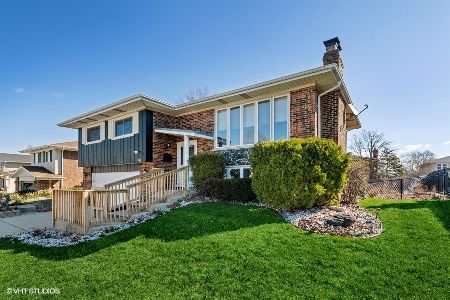15413 Cherry Lane, Oak Forest, Illinois 60452
$380,000
|
Sold
|
|
| Status: | Closed |
| Sqft: | 1,729 |
| Cost/Sqft: | $217 |
| Beds: | 4 |
| Baths: | 3 |
| Year Built: | 1971 |
| Property Taxes: | $7,189 |
| Days On Market: | 449 |
| Lot Size: | 0,00 |
Description
Buyer financing never came through their loss is your gain. This stunning home boasts a bright, open floor plan perfect for both everyday living and entertaining. The formal living room flows seamlessly into a spacious dining area, complemented by an updated eat-in kitchen featuring Skyline cabinets and modern amenities. Recent upgrades include newer windows, roof, and siding for added peace of mind. Relax in the expansive family room, complete with a cozy fireplace, perfect for gatherings. Gleaming hardwood floors extend throughout the home, offering timeless elegance. Upstairs, the 4-bedroom layout includes a primary suite with an en-suite bath and private balcony. Enjoy outdoor living with a fully fenced yard, ideal for pets and play. The attached garage is equipped for electric car charging. Situated just steps away from a local school and park, this home offers the perfect balance of convenience and comfort.
Property Specifics
| Single Family | |
| — | |
| — | |
| 1971 | |
| — | |
| FORRESTER | |
| No | |
| — |
| Cook | |
| — | |
| — / Not Applicable | |
| — | |
| — | |
| — | |
| 12198848 | |
| 28182160120000 |
Nearby Schools
| NAME: | DISTRICT: | DISTANCE: | |
|---|---|---|---|
|
Grade School
Walter F Fierke Ed Center |
146 | — | |
|
Middle School
Central Middle School |
146 | Not in DB | |
|
High School
Victor J Andrew High School |
230 | Not in DB | |
Property History
| DATE: | EVENT: | PRICE: | SOURCE: |
|---|---|---|---|
| 23 Jan, 2025 | Sold | $380,000 | MRED MLS |
| 6 Jan, 2025 | Under contract | $375,000 | MRED MLS |
| 28 Oct, 2024 | Listed for sale | $375,000 | MRED MLS |
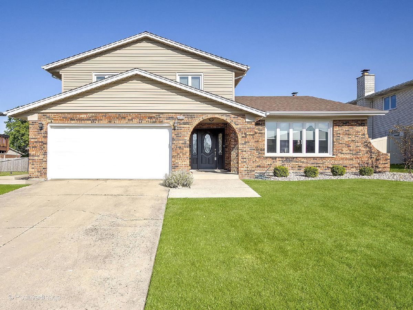
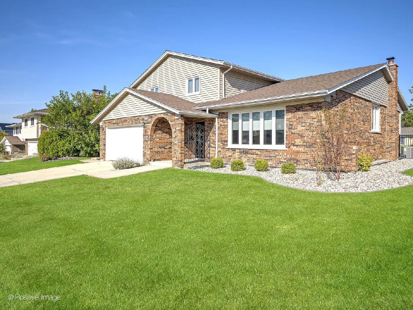
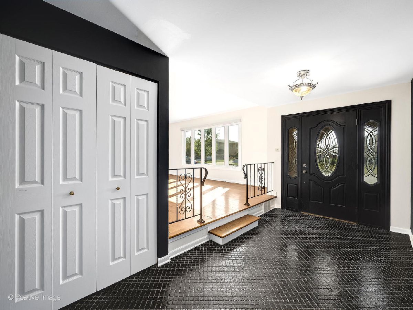
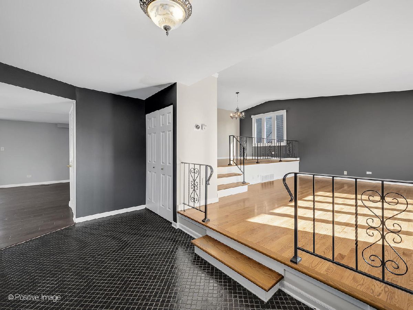
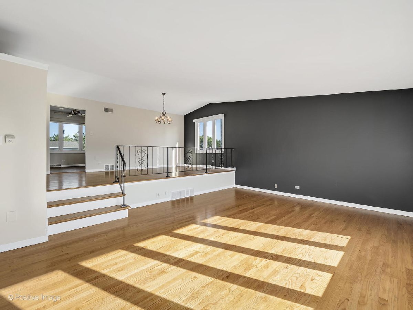
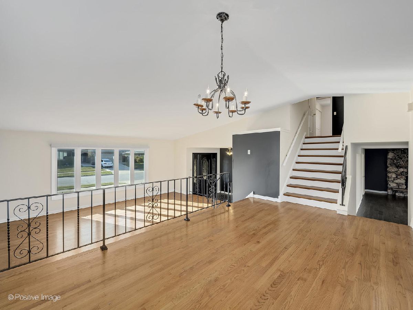
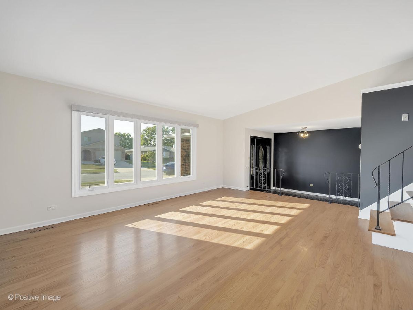
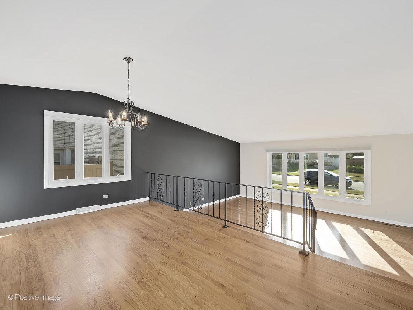
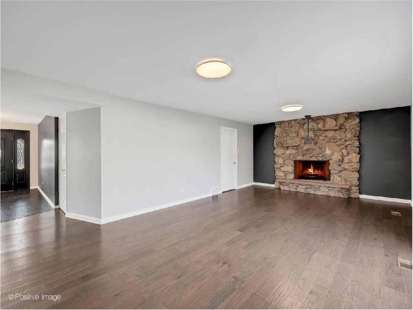
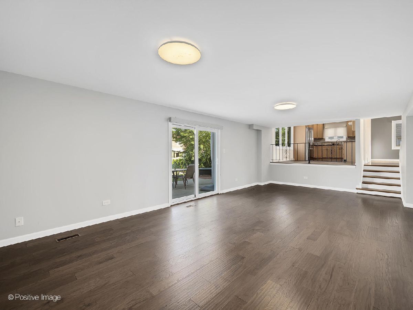
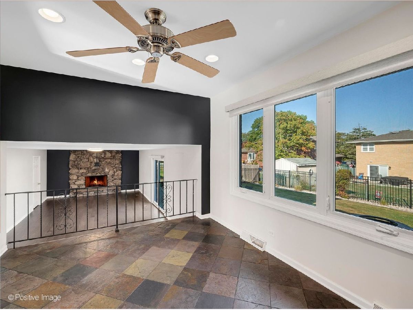
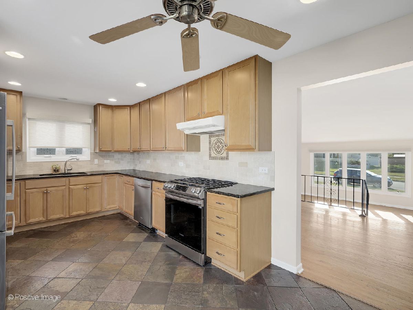
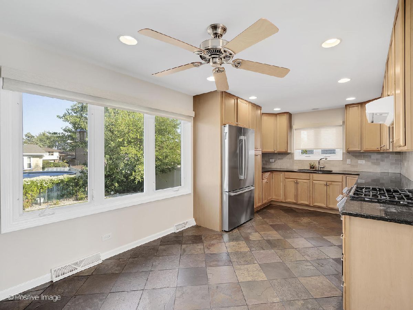
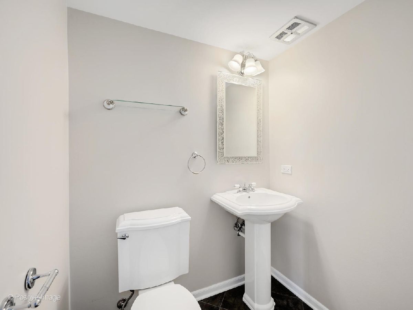
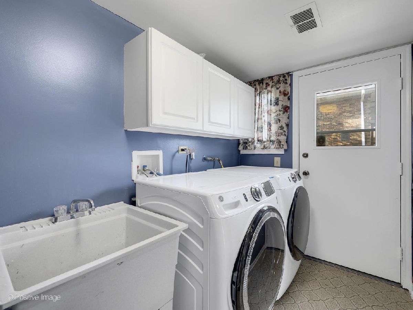
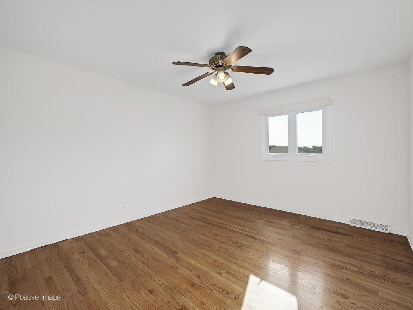
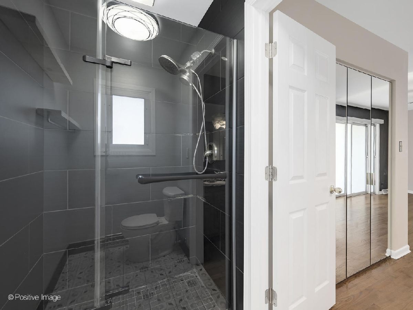
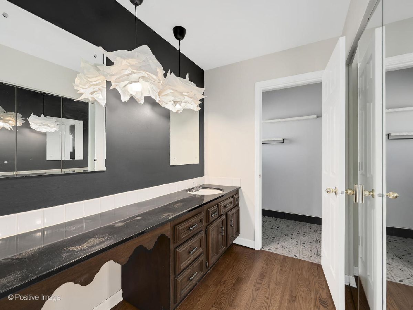
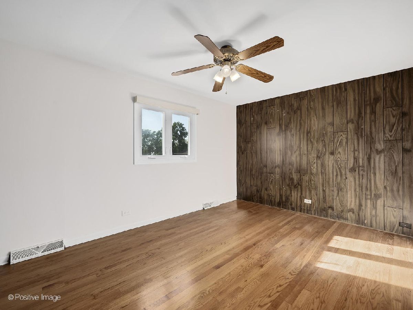
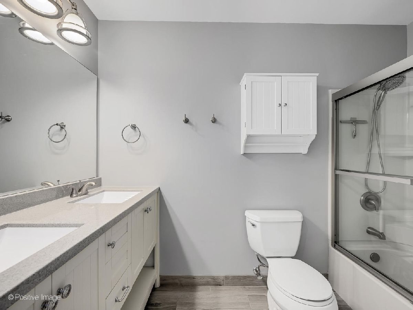
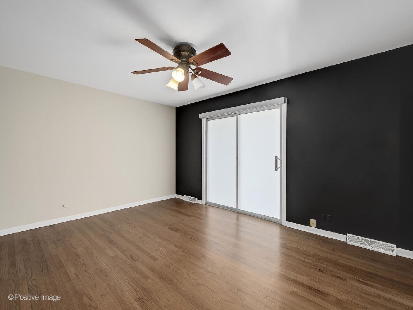
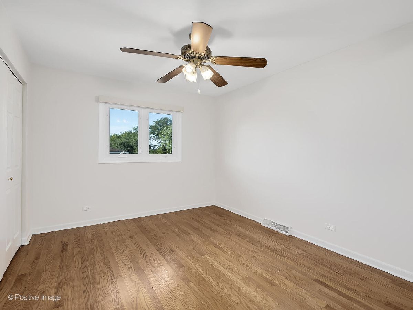
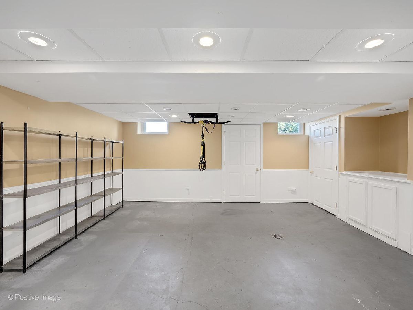
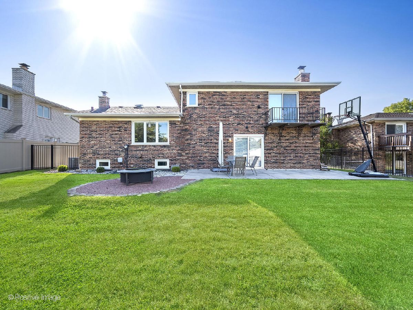
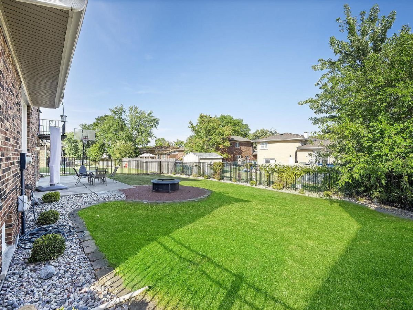
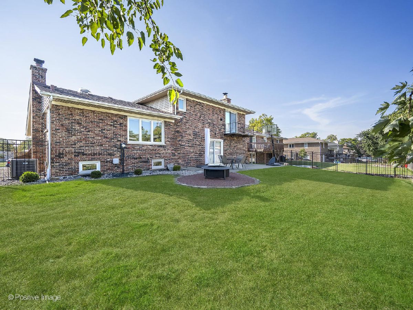
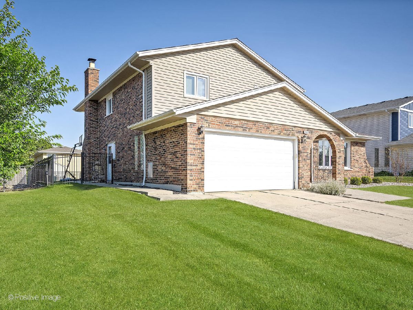
Room Specifics
Total Bedrooms: 4
Bedrooms Above Ground: 4
Bedrooms Below Ground: 0
Dimensions: —
Floor Type: —
Dimensions: —
Floor Type: —
Dimensions: —
Floor Type: —
Full Bathrooms: 3
Bathroom Amenities: Double Sink
Bathroom in Basement: 0
Rooms: —
Basement Description: Partially Finished,Crawl
Other Specifics
| 2 | |
| — | |
| — | |
| — | |
| — | |
| 68X110 | |
| — | |
| — | |
| — | |
| — | |
| Not in DB | |
| — | |
| — | |
| — | |
| — |
Tax History
| Year | Property Taxes |
|---|---|
| 2025 | $7,189 |
Contact Agent
Nearby Similar Homes
Nearby Sold Comparables
Contact Agent
Listing Provided By
Berg Properties

