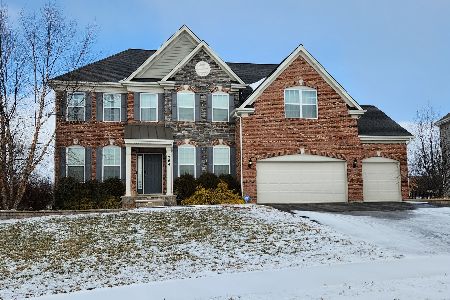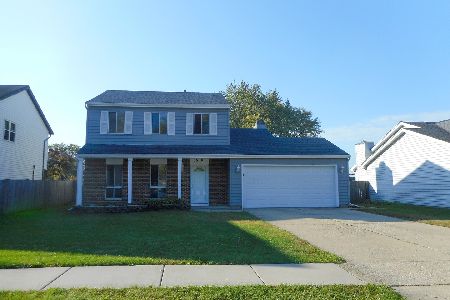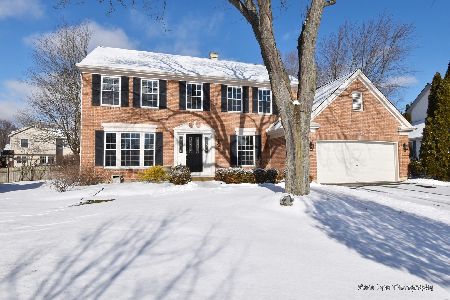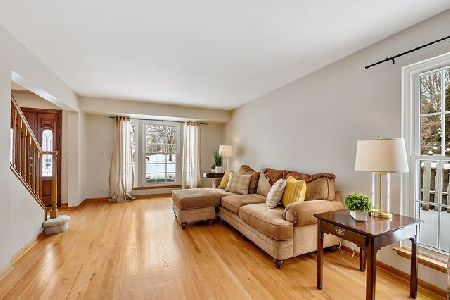1542 Stockton Court, Bartlett, Illinois 60103
$425,000
|
Sold
|
|
| Status: | Closed |
| Sqft: | 2,631 |
| Cost/Sqft: | $161 |
| Beds: | 4 |
| Baths: | 3 |
| Year Built: | 1990 |
| Property Taxes: | $10,571 |
| Days On Market: | 1774 |
| Lot Size: | 0,22 |
Description
Home sweet home! This wonderful, expanded Somerville model showcases a total living space of 3,281 s/f that includes a custom two-story addition to the home. The open concept design brings functionality, ample light and space for today's lifestyle. Enjoy being able to interact with family in the updated kitchen, large family room, with a cozy fireplace and spacious breakfast area that leads to the patio. Most rooms have been freshly painted and all windows have been replaced. The 2nd level has a master suite, 3 more spacious bedrooms and an office. A partial finished basement adds more room to entertain and hang out. There is also a laundry/storage room. The cul-de-sac location is ideal too!
Property Specifics
| Single Family | |
| — | |
| — | |
| 1990 | |
| Full | |
| SOMERVILLE | |
| No | |
| 0.22 |
| Du Page | |
| Fairfax Crossings | |
| — / Not Applicable | |
| None | |
| Public | |
| Public Sewer | |
| 11024656 | |
| 0114404013 |
Nearby Schools
| NAME: | DISTRICT: | DISTANCE: | |
|---|---|---|---|
|
Grade School
Hawk Hollow Elementary School |
46 | — | |
|
Middle School
East View Middle School |
46 | Not in DB | |
|
High School
Bartlett High School |
46 | Not in DB | |
Property History
| DATE: | EVENT: | PRICE: | SOURCE: |
|---|---|---|---|
| 28 Apr, 2021 | Sold | $425,000 | MRED MLS |
| 20 Mar, 2021 | Under contract | $424,900 | MRED MLS |
| 18 Mar, 2021 | Listed for sale | $424,900 | MRED MLS |
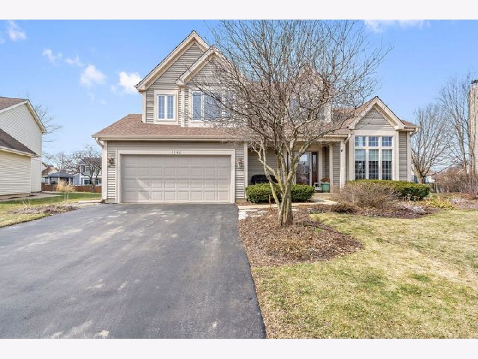
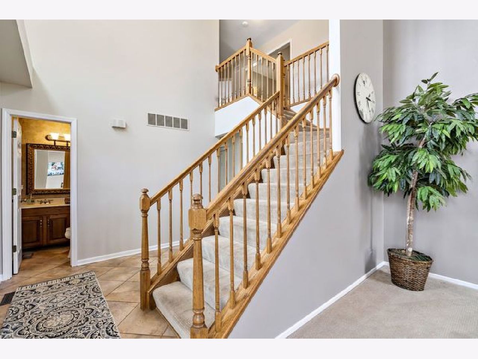
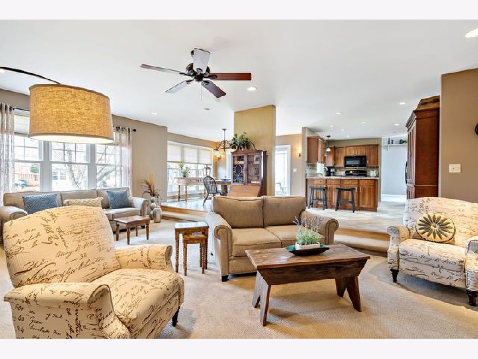
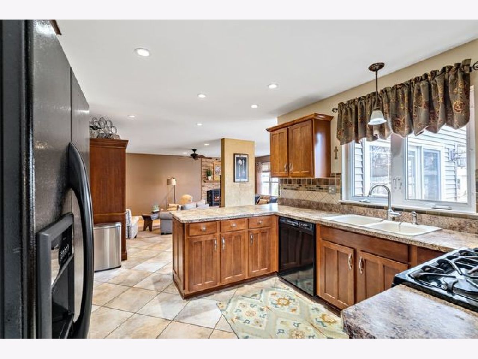
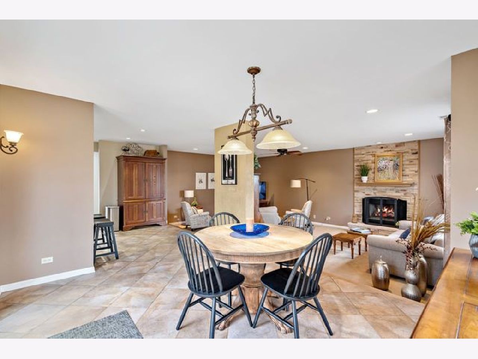
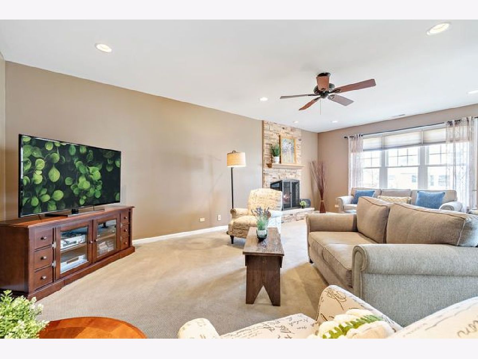
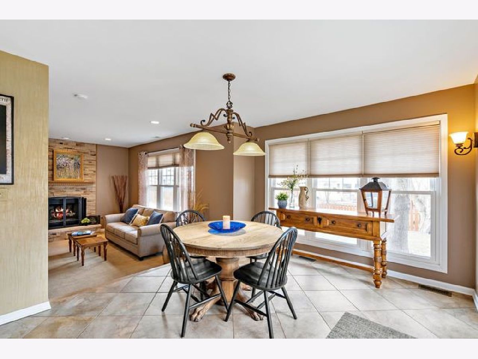
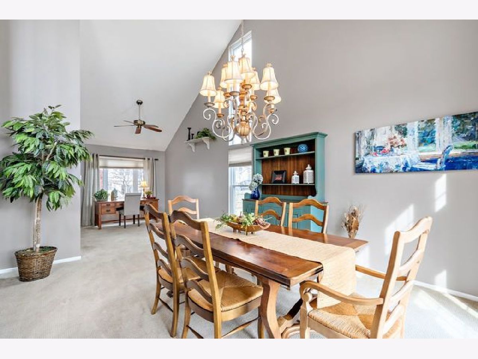
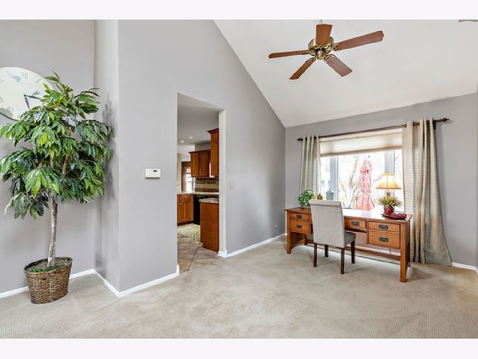
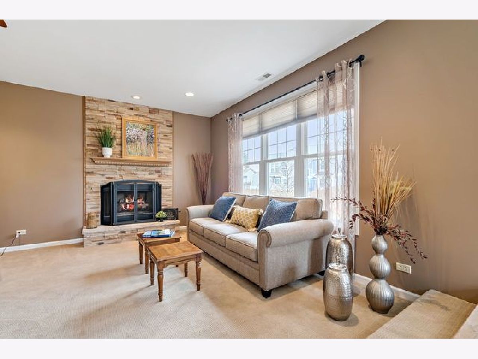
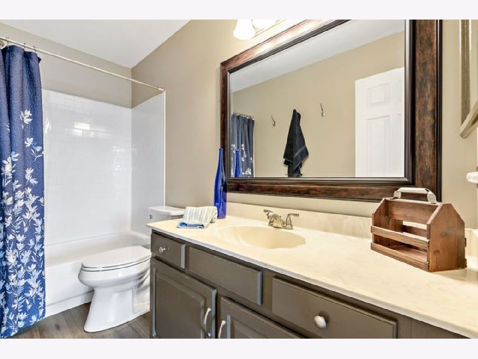
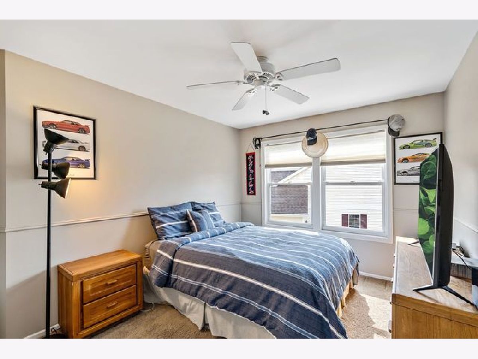
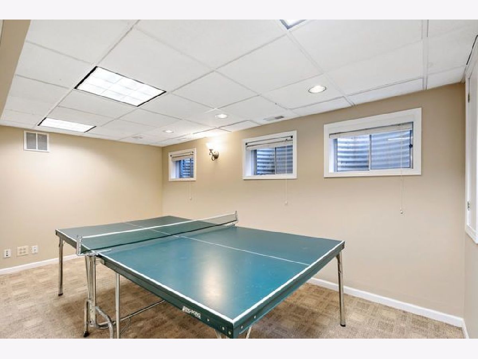
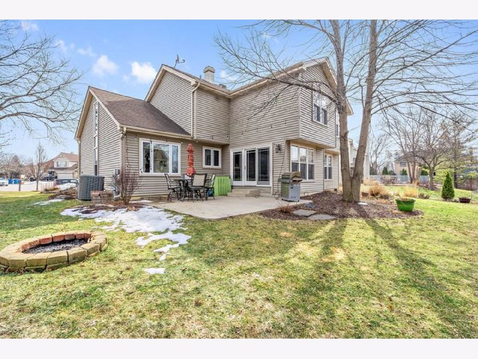
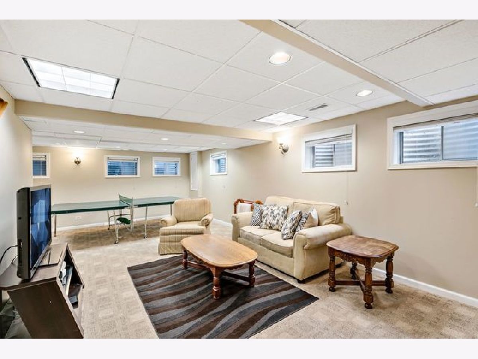
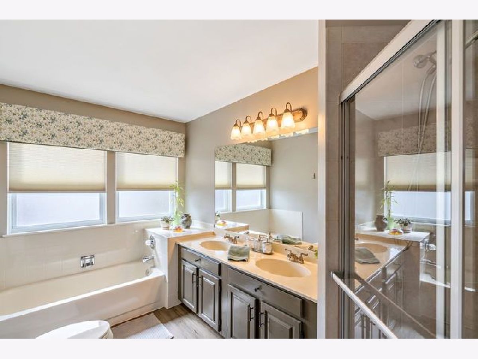
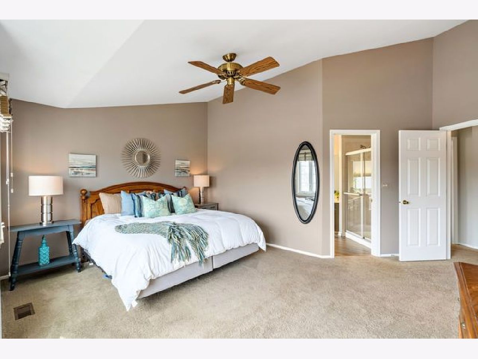
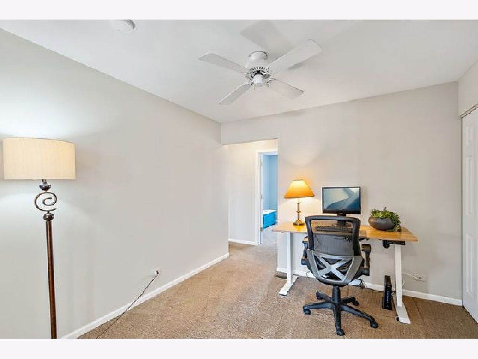
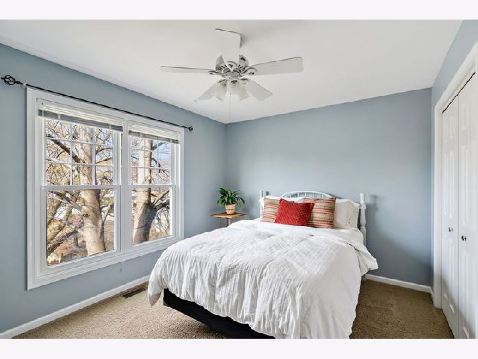
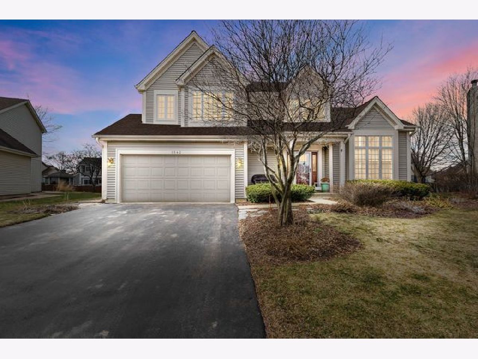
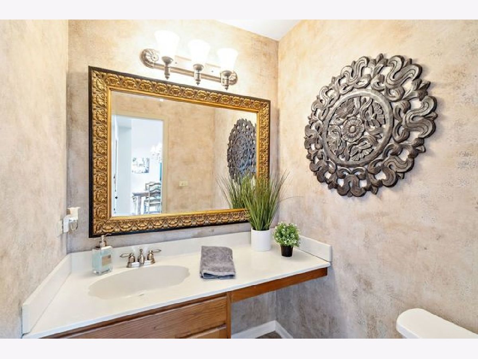
Room Specifics
Total Bedrooms: 4
Bedrooms Above Ground: 4
Bedrooms Below Ground: 0
Dimensions: —
Floor Type: Carpet
Dimensions: —
Floor Type: Carpet
Dimensions: —
Floor Type: Carpet
Full Bathrooms: 3
Bathroom Amenities: Separate Shower,Double Sink
Bathroom in Basement: 1
Rooms: Office,Bonus Room,Recreation Room
Basement Description: Partially Finished
Other Specifics
| 2 | |
| Concrete Perimeter | |
| Asphalt | |
| Patio, Fire Pit | |
| Cul-De-Sac | |
| 57X115X103X117 | |
| Unfinished | |
| Full | |
| Open Floorplan, Drapes/Blinds, Separate Dining Room | |
| Range, Dishwasher, Refrigerator, Washer, Dryer | |
| Not in DB | |
| Sidewalks, Street Lights, Street Paved | |
| — | |
| — | |
| Gas Log, Gas Starter |
Tax History
| Year | Property Taxes |
|---|---|
| 2021 | $10,571 |
Contact Agent
Nearby Similar Homes
Nearby Sold Comparables
Contact Agent
Listing Provided By
Coldwell Banker Realty

