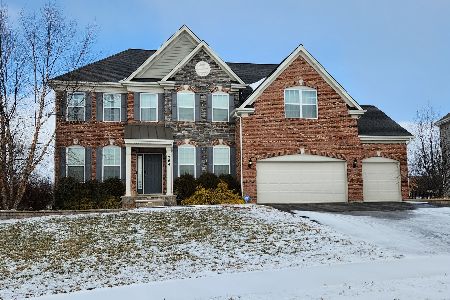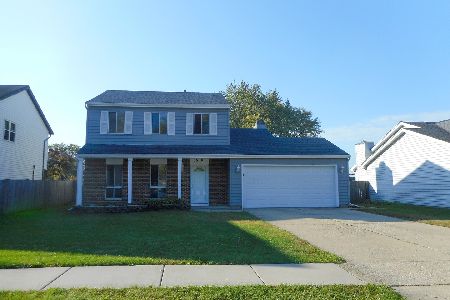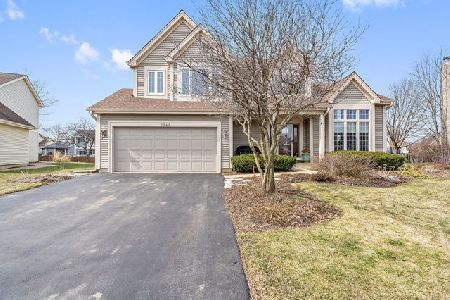1546 Stockton Court, Bartlett, Illinois 60103
$405,000
|
Sold
|
|
| Status: | Closed |
| Sqft: | 2,445 |
| Cost/Sqft: | $170 |
| Beds: | 4 |
| Baths: | 3 |
| Year Built: | 1990 |
| Property Taxes: | $10,335 |
| Days On Market: | 1776 |
| Lot Size: | 0,27 |
Description
This beautiful home is move in ready! As you enter the 2-story foyer you have a traditional living room and dining room on either side. Behind the french doors off the living room you'll find the perfect home office with garden views. All of these rooms are filled with natural light and have hardwood floors. For family life you have a grand 2 story family room open to the 2nd floor with a cozy wood-burning fireplace. For the chefs in the home enjoy the stunning updated kitchen. The many features include custom cabinets, stainless steel appliances, a long quartz island and room to relax. You will find plenty of space on the 2nd floor with the master bedroom, bathroom and all the closet space. There are 3 other spacious bedrooms for family, guests, playrooms or a 2nd office. Bring your decorating ideas to the large unfinished basement with additional crawl space. The back yard has a brick patio and room to relax. A great place to call home!
Property Specifics
| Single Family | |
| — | |
| — | |
| 1990 | |
| Partial | |
| SUMIT | |
| No | |
| 0.27 |
| Du Page | |
| Fairfax Crossings | |
| — / Not Applicable | |
| None | |
| Lake Michigan | |
| Public Sewer | |
| 11023406 | |
| 0114404014 |
Nearby Schools
| NAME: | DISTRICT: | DISTANCE: | |
|---|---|---|---|
|
Grade School
Hawk Hollow Elementary School |
46 | — | |
|
Middle School
East View Middle School |
46 | Not in DB | |
|
High School
Bartlett High School |
46 | Not in DB | |
Property History
| DATE: | EVENT: | PRICE: | SOURCE: |
|---|---|---|---|
| 23 Apr, 2021 | Sold | $405,000 | MRED MLS |
| 20 Mar, 2021 | Under contract | $415,000 | MRED MLS |
| 17 Mar, 2021 | Listed for sale | $415,000 | MRED MLS |
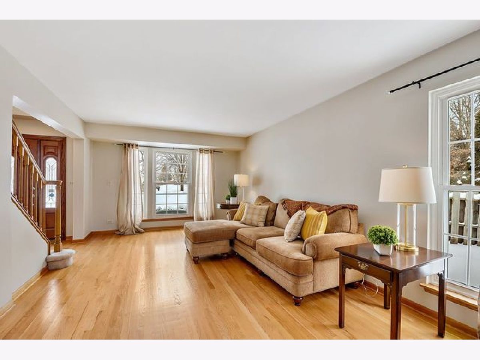
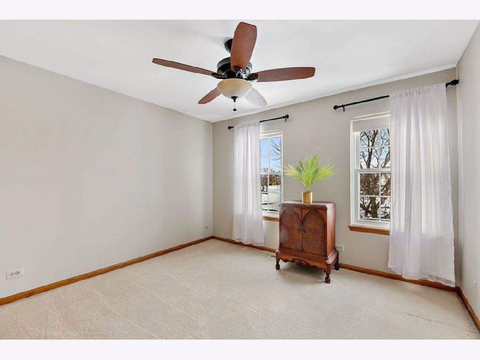
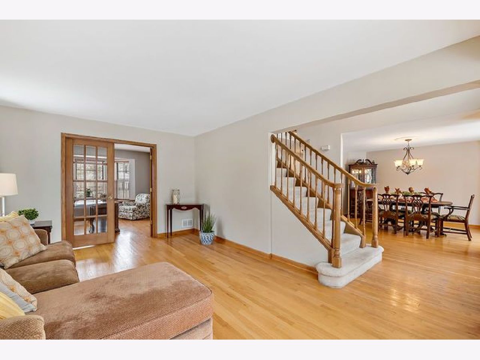
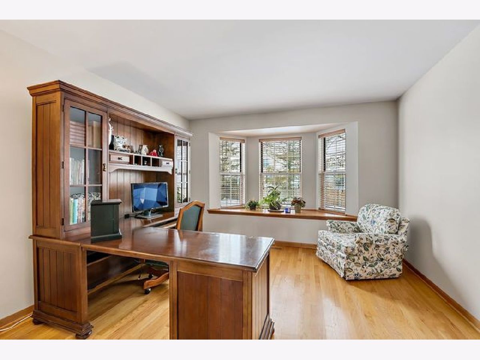
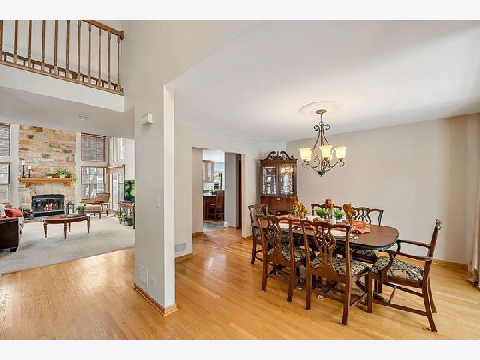
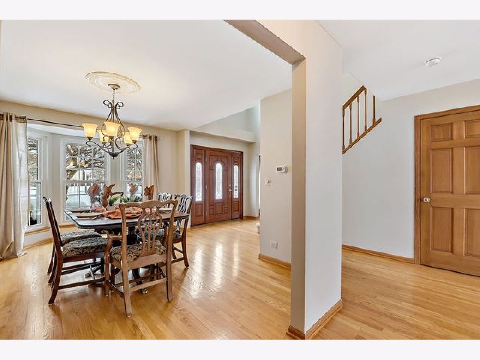
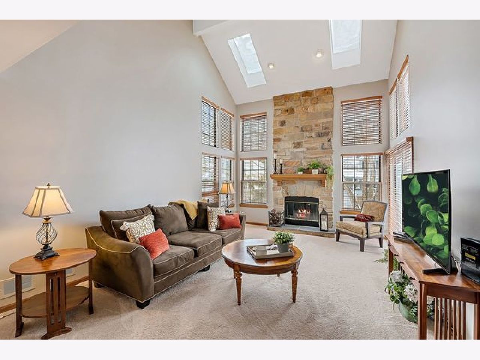
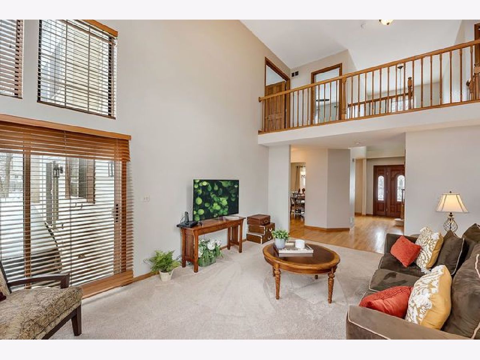
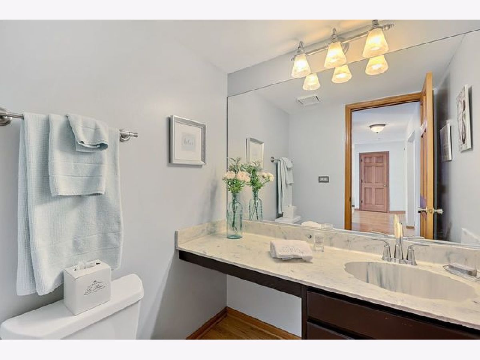
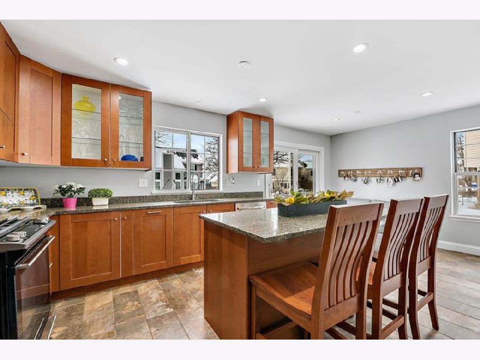
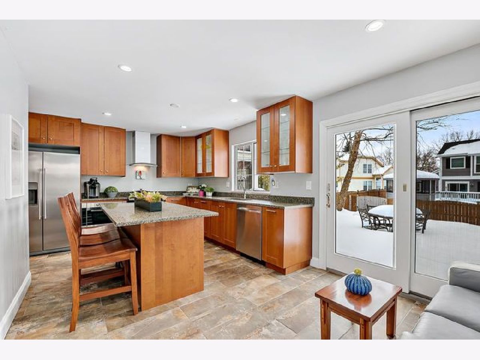
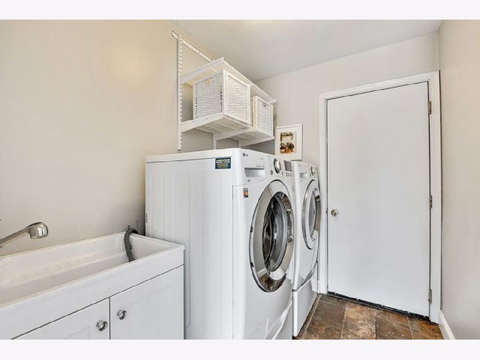
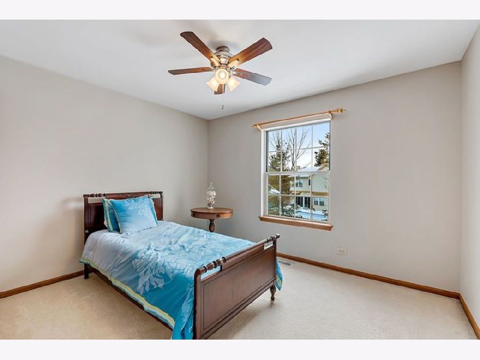
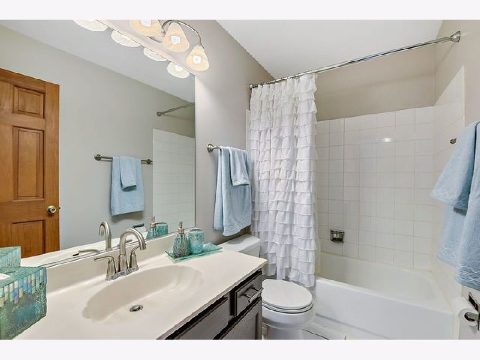
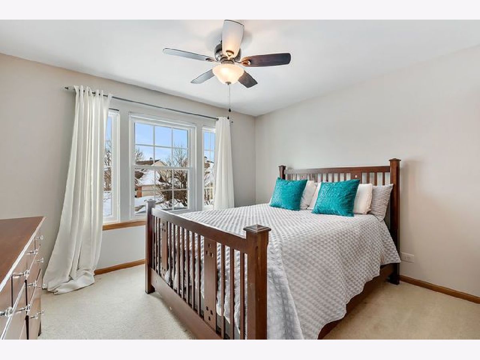
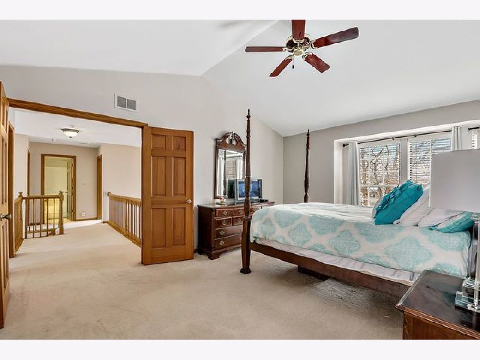
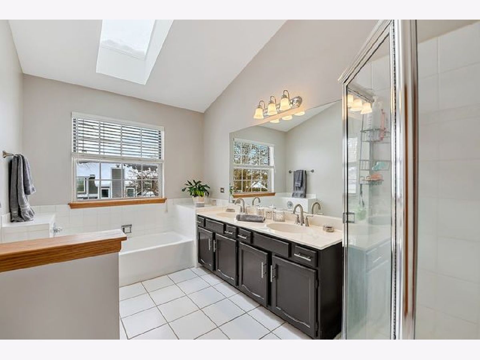
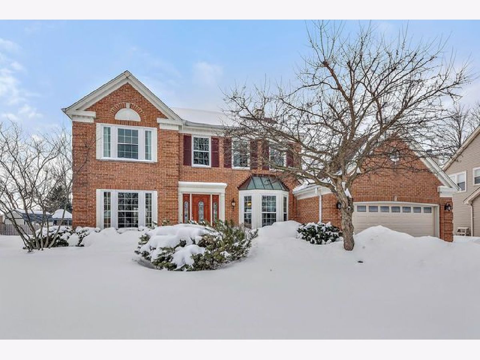
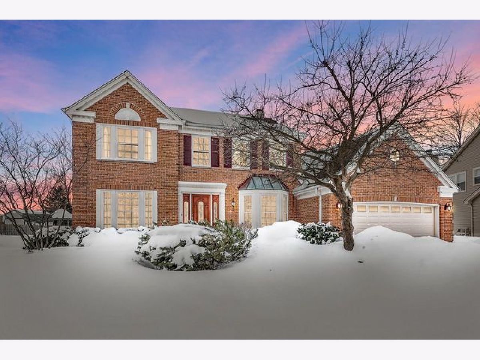
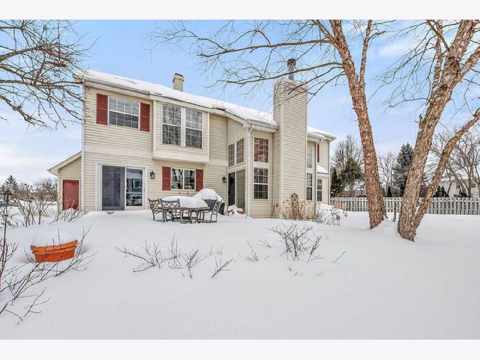
Room Specifics
Total Bedrooms: 4
Bedrooms Above Ground: 4
Bedrooms Below Ground: 0
Dimensions: —
Floor Type: Carpet
Dimensions: —
Floor Type: Carpet
Dimensions: —
Floor Type: Carpet
Full Bathrooms: 3
Bathroom Amenities: Separate Shower,Double Sink
Bathroom in Basement: 0
Rooms: Foyer,Office
Basement Description: Unfinished,Crawl
Other Specifics
| 2 | |
| — | |
| — | |
| Brick Paver Patio | |
| Cul-De-Sac | |
| 45X151X142X115 | |
| Unfinished | |
| Full | |
| Vaulted/Cathedral Ceilings, Skylight(s), First Floor Laundry, Walk-In Closet(s), Some Carpeting, Some Wood Floors | |
| Range, Dishwasher, Refrigerator, Washer, Dryer, Stainless Steel Appliance(s) | |
| Not in DB | |
| Curbs, Sidewalks, Street Paved | |
| — | |
| — | |
| Wood Burning, Gas Starter |
Tax History
| Year | Property Taxes |
|---|---|
| 2021 | $10,335 |
Contact Agent
Nearby Similar Homes
Nearby Sold Comparables
Contact Agent
Listing Provided By
Coldwell Banker Realty

