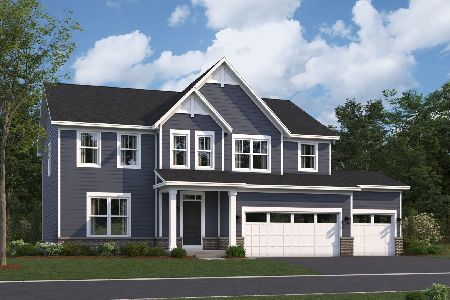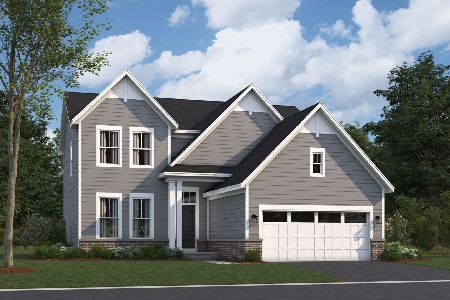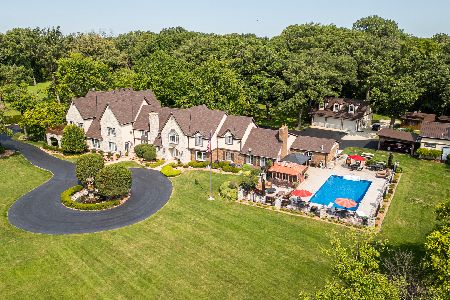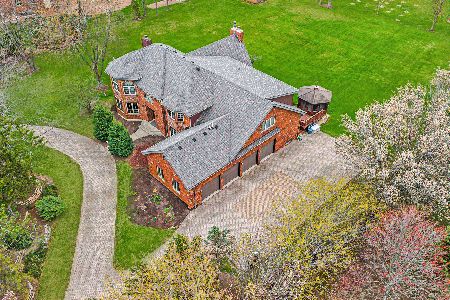15441 Wheatstone Drive, Homer Glen, Illinois 60491
$690,000
|
Sold
|
|
| Status: | Closed |
| Sqft: | 8,870 |
| Cost/Sqft: | $82 |
| Beds: | 6 |
| Baths: | 6 |
| Year Built: | 1996 |
| Property Taxes: | $17,465 |
| Days On Market: | 4039 |
| Lot Size: | 1,50 |
Description
Greeted by Grandeur as you enter the 48 ft eloquently designed foyer leading to 2 story sitting room w/frpl. Executive home w/almost 9000 sq ft living space. Ranch w/walkout lower level w/Professional Theatre Rm, Exercise Rm, 2 bdrms, 2 baths, Living Rm, Game Rm, & more! Gourmet kitchen leads to indoor Sunroom & separate enclosed porch. Fam Rm w/2 story frpl. Grounds backup to open field. 3 car gar. Close to I355.
Property Specifics
| Single Family | |
| — | |
| Ranch | |
| 1996 | |
| Full,Walkout | |
| RAISED RANCH | |
| No | |
| 1.5 |
| Will | |
| Windmill Estates | |
| 0 / Not Applicable | |
| None | |
| Private Well | |
| Septic-Private | |
| 08832634 | |
| 1605202510010000 |
Nearby Schools
| NAME: | DISTRICT: | DISTANCE: | |
|---|---|---|---|
|
Grade School
William E Young |
33C | — | |
|
Middle School
Homer Junior High School |
33C | Not in DB | |
|
High School
Lockport Township High School |
205 | Not in DB | |
Property History
| DATE: | EVENT: | PRICE: | SOURCE: |
|---|---|---|---|
| 29 Apr, 2015 | Sold | $690,000 | MRED MLS |
| 22 Feb, 2015 | Under contract | $725,000 | MRED MLS |
| 6 Feb, 2015 | Listed for sale | $725,000 | MRED MLS |
Room Specifics
Total Bedrooms: 6
Bedrooms Above Ground: 6
Bedrooms Below Ground: 0
Dimensions: —
Floor Type: Carpet
Dimensions: —
Floor Type: Carpet
Dimensions: —
Floor Type: Carpet
Dimensions: —
Floor Type: —
Dimensions: —
Floor Type: —
Full Bathrooms: 6
Bathroom Amenities: Whirlpool,Separate Shower,Double Sink
Bathroom in Basement: 1
Rooms: Bedroom 5,Bedroom 6,Breakfast Room,Enclosed Porch,Exercise Room,Recreation Room,Heated Sun Room,Theatre Room
Basement Description: Finished,Exterior Access
Other Specifics
| 3 | |
| Concrete Perimeter | |
| Brick,Circular | |
| Deck, Patio, Porch Screened, Brick Paver Patio, Storms/Screens | |
| Cul-De-Sac,Landscaped,Wooded | |
| 65,127 | |
| Pull Down Stair,Unfinished | |
| Full | |
| Vaulted/Cathedral Ceilings, Skylight(s), Bar-Wet, First Floor Bedroom, First Floor Laundry, First Floor Full Bath | |
| Double Oven, Microwave, Dishwasher, Refrigerator, Washer, Dryer | |
| Not in DB | |
| — | |
| — | |
| — | |
| Double Sided, Gas Log |
Tax History
| Year | Property Taxes |
|---|---|
| 2015 | $17,465 |
Contact Agent
Nearby Similar Homes
Nearby Sold Comparables
Contact Agent
Listing Provided By
Century 21 Affiliated








