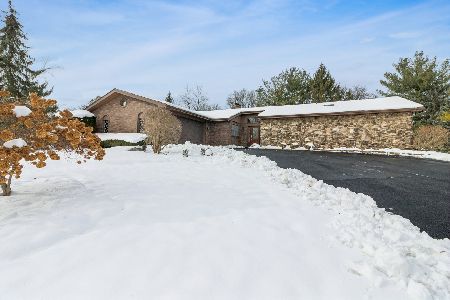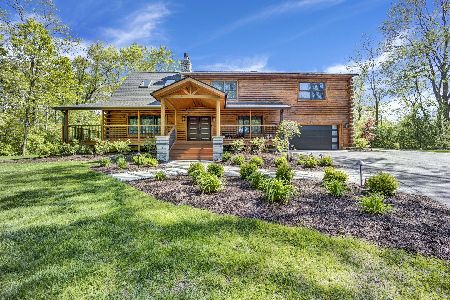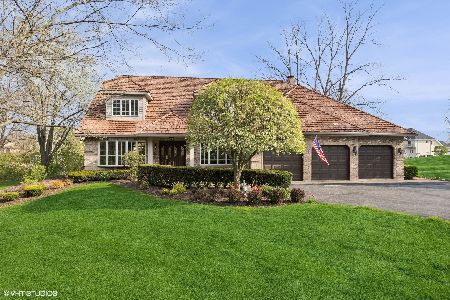15429 139th Street, Homer Glen, Illinois 60491
$1,800,000
|
Sold
|
|
| Status: | Closed |
| Sqft: | 10,000 |
| Cost/Sqft: | $190 |
| Beds: | 5 |
| Baths: | 7 |
| Year Built: | 2006 |
| Property Taxes: | $23,287 |
| Days On Market: | 3546 |
| Lot Size: | 4,94 |
Description
Awe inspiring estate boasts approximately 5 acres of incredibly private, expertly maintained grounds and 10,000 square feet of richly appointed living space on 3 finished levels. Built with uncompromising quality, this residence features impressive architecture, exquisite, custom cabinetry and millwork, leaded glass accent windows,inviting foyer, elegant dining room, gourmet's dream kitchen with furniture quality, timeless cabinetry,granite countertops, walk in pantry, high end appliances and massive island. Luxurious first floor master bedroom with fireplace. Beautiful, private master bath. Finished walk out lower level with custom bar, theater, gaming/recreation areas and large storage area. Resort like grounds with inground pool,expansive patio. Basketball court. 8+ car garage. An incredible estate for the discerning buyer looking for ultimate luxury in a private setting. Conveniently located near METRA, I-355, and world renowned golf courses including Cog Hill and Ruffled Feathers
Property Specifics
| Single Family | |
| — | |
| Traditional | |
| 2006 | |
| Full,Walkout | |
| CUSTOM | |
| No | |
| 4.94 |
| Will | |
| — | |
| 0 / Not Applicable | |
| None | |
| Private Well | |
| Septic-Private | |
| 09186170 | |
| 1605054000230000 |
Property History
| DATE: | EVENT: | PRICE: | SOURCE: |
|---|---|---|---|
| 29 Jul, 2016 | Sold | $1,800,000 | MRED MLS |
| 23 May, 2016 | Under contract | $1,895,000 | MRED MLS |
| 6 Apr, 2016 | Listed for sale | $1,895,000 | MRED MLS |
Room Specifics
Total Bedrooms: 5
Bedrooms Above Ground: 5
Bedrooms Below Ground: 0
Dimensions: —
Floor Type: Carpet
Dimensions: —
Floor Type: Carpet
Dimensions: —
Floor Type: Carpet
Dimensions: —
Floor Type: —
Full Bathrooms: 7
Bathroom Amenities: Whirlpool,Separate Shower,Steam Shower,Double Sink,Full Body Spray Shower
Bathroom in Basement: 1
Rooms: Bedroom 5,Exercise Room,Foyer,Game Room,Library,Media Room,Mud Room,Office,Walk In Closet
Basement Description: Finished
Other Specifics
| 8 | |
| Concrete Perimeter | |
| Brick,Side Drive | |
| Patio, Brick Paver Patio, In Ground Pool, Storms/Screens | |
| Fenced Yard,Horses Allowed,Wooded | |
| 419.90X459.08X469.90X146.6 | |
| — | |
| Full | |
| Bar-Wet, Hardwood Floors, Heated Floors, First Floor Bedroom, In-Law Arrangement, First Floor Laundry | |
| Double Oven, Microwave, Dishwasher, Refrigerator, Bar Fridge, Washer, Dryer, Disposal, Stainless Steel Appliance(s) | |
| Not in DB | |
| Street Paved | |
| — | |
| — | |
| Double Sided, Wood Burning, Gas Log, Gas Starter |
Tax History
| Year | Property Taxes |
|---|---|
| 2016 | $23,287 |
Contact Agent
Nearby Similar Homes
Nearby Sold Comparables
Contact Agent
Listing Provided By
Realty Executives Elite








