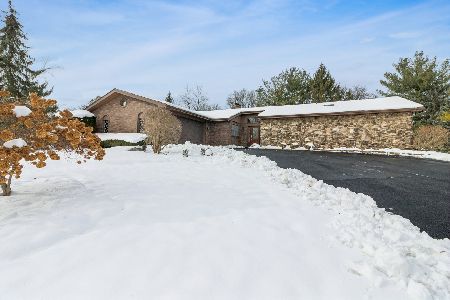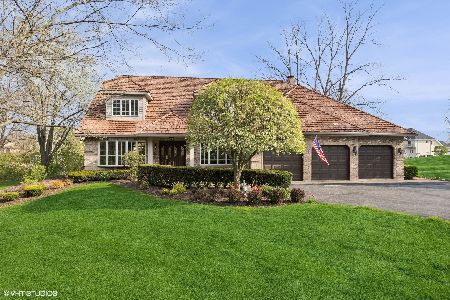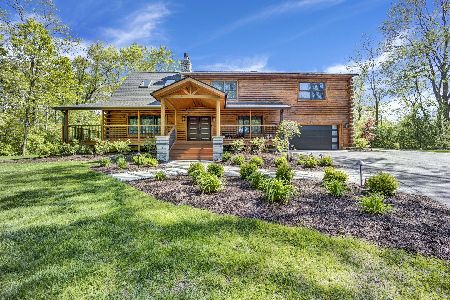16250 High Meadow Lot # 139 Drive, Lockport, Illinois 60441
$347,000
|
Sold
|
|
| Status: | Closed |
| Sqft: | 2,230 |
| Cost/Sqft: | $157 |
| Beds: | 3 |
| Baths: | 3 |
| Year Built: | 2018 |
| Property Taxes: | $0 |
| Days On Market: | 2695 |
| Lot Size: | 0,00 |
Description
This beautiful fully-landscaped Baldwin is one of our most popular homes and after you see it you will know why! Walk in the front door and you are greeted with a dramatic two story foyer and an open flex room that can be used for an office or a dining area. This lower level is great for entertaining and boasts a large open kitchen with a sit down island with upgraded 42" white maple cabinets and granite countertops that melts right into the eating area and great room. A 2.5 car garage, large laundry & powder room round out the 1st floor. Upstairs there is a large open loft overlooking the foyer, two secondary bedrooms, a full hall bath and the master suite. Your master suite offers a private master bath with a 5 foot tile shower, dual sinks and a walk in closet! 15 Year Industry Leading Transferrable Structural Warranty and "Whole Home" Certified!
Property Specifics
| Single Family | |
| — | |
| Traditional | |
| 2018 | |
| Full | |
| BALDWIN-B | |
| No | |
| — |
| Will | |
| Sagebrook | |
| 35 / Monthly | |
| None | |
| Public | |
| Public Sewer | |
| 10042013 | |
| 1605194000230000 |
Nearby Schools
| NAME: | DISTRICT: | DISTANCE: | |
|---|---|---|---|
|
Grade School
William J Butler School |
33C | — | |
|
Middle School
Homer Junior High School |
33C | Not in DB | |
|
High School
Lockport Township High School |
205 | Not in DB | |
|
Alternate Junior High School
Hadley Middle School |
— | Not in DB | |
Property History
| DATE: | EVENT: | PRICE: | SOURCE: |
|---|---|---|---|
| 19 Feb, 2019 | Sold | $347,000 | MRED MLS |
| 21 Jan, 2019 | Under contract | $349,970 | MRED MLS |
| — | Last price change | $349,980 | MRED MLS |
| 5 Aug, 2018 | Listed for sale | $356,130 | MRED MLS |
Room Specifics
Total Bedrooms: 3
Bedrooms Above Ground: 3
Bedrooms Below Ground: 0
Dimensions: —
Floor Type: Carpet
Dimensions: —
Floor Type: Carpet
Full Bathrooms: 3
Bathroom Amenities: Separate Shower,Double Sink
Bathroom in Basement: 0
Rooms: Eating Area,Loft
Basement Description: Unfinished
Other Specifics
| 2.5 | |
| Concrete Perimeter | |
| Asphalt | |
| Porch | |
| — | |
| 75 X 120 | |
| Unfinished | |
| Full | |
| First Floor Laundry | |
| Range, Microwave, Dishwasher, Stainless Steel Appliance(s) | |
| Not in DB | |
| Sidewalks, Street Lights, Street Paved | |
| — | |
| — | |
| — |
Tax History
| Year | Property Taxes |
|---|
Contact Agent
Nearby Similar Homes
Nearby Sold Comparables
Contact Agent
Listing Provided By
Little Realty








