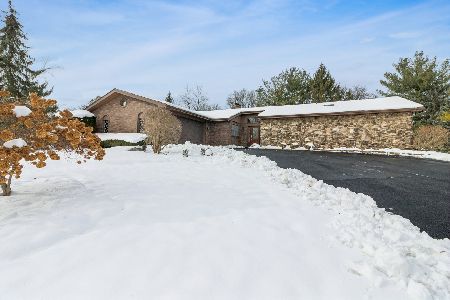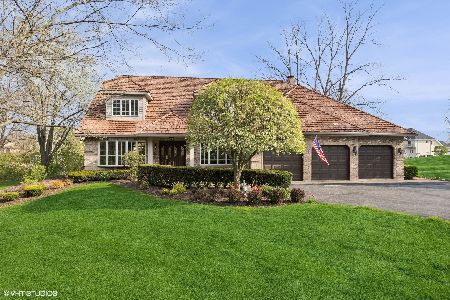15440 139 Th. Street, Homer Glen, Illinois 60491
$559,500
|
Sold
|
|
| Status: | Closed |
| Sqft: | 3,500 |
| Cost/Sqft: | $160 |
| Beds: | 6 |
| Baths: | 4 |
| Year Built: | 2007 |
| Property Taxes: | $13,136 |
| Days On Market: | 5748 |
| Lot Size: | 1,45 |
Description
Only 3 years old,spacious ranch with finished basement on a gorgeous over 1.5 acre lot in NW homer township! Gourmet kitchen with top of the line equipment.Bright living and family Rms Superbly decorated ! Beautiful finished basement with wet bar and 2 recreation room and play room for children. 4 cars garage.Sold as Is.taxes 100%,plus short sale addendum.Seller is not responsible for survey! APPROVED SHORT SALE
Property Specifics
| Single Family | |
| — | |
| Ranch | |
| 2007 | |
| Full | |
| — | |
| No | |
| 1.45 |
| Will | |
| — | |
| 0 / Not Applicable | |
| None | |
| Private Well | |
| Septic-Private | |
| 07483270 | |
| 1605052050320000 |
Property History
| DATE: | EVENT: | PRICE: | SOURCE: |
|---|---|---|---|
| 27 Jan, 2011 | Sold | $559,500 | MRED MLS |
| 19 Nov, 2010 | Under contract | $559,500 | MRED MLS |
| — | Last price change | $559,000 | MRED MLS |
| 26 Mar, 2010 | Listed for sale | $999,000 | MRED MLS |
Room Specifics
Total Bedrooms: 6
Bedrooms Above Ground: 6
Bedrooms Below Ground: 0
Dimensions: —
Floor Type: Hardwood
Dimensions: —
Floor Type: Hardwood
Dimensions: —
Floor Type: Hardwood
Dimensions: —
Floor Type: —
Dimensions: —
Floor Type: —
Full Bathrooms: 4
Bathroom Amenities: Whirlpool,Separate Shower,Double Sink
Bathroom in Basement: 1
Rooms: Bedroom 5,Foyer,Great Room,Play Room,Recreation Room,Study,Theatre Room
Basement Description: Finished
Other Specifics
| 4 | |
| Concrete Perimeter | |
| Asphalt | |
| — | |
| Irregular Lot | |
| 186X338X230.51X77X217 | |
| — | |
| Yes | |
| — | |
| Range, Microwave, Dishwasher, Refrigerator, Washer, Dryer | |
| Not in DB | |
| — | |
| — | |
| — | |
| — |
Tax History
| Year | Property Taxes |
|---|---|
| 2011 | $13,136 |
Contact Agent
Nearby Similar Homes
Nearby Sold Comparables
Contact Agent
Listing Provided By
RE/MAX United








