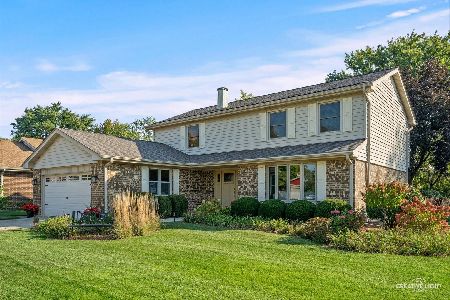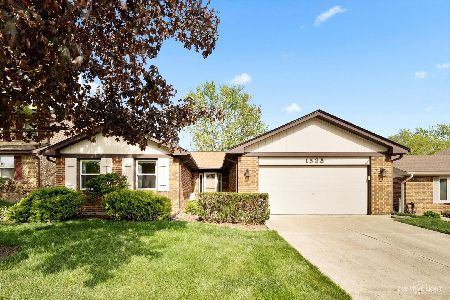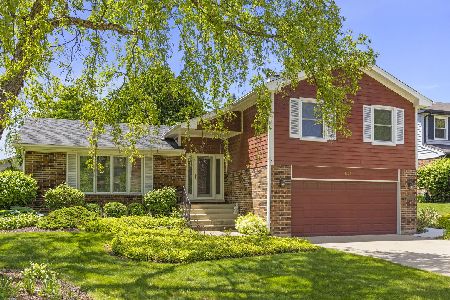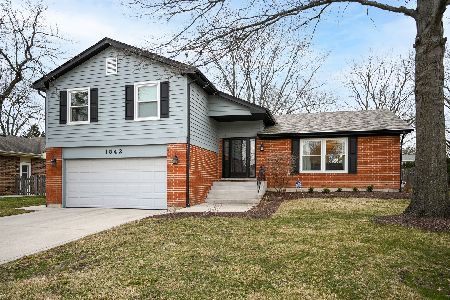1543 Huntleigh Drive, Wheaton, Illinois 60189
$327,450
|
Sold
|
|
| Status: | Closed |
| Sqft: | 2,350 |
| Cost/Sqft: | $145 |
| Beds: | 4 |
| Baths: | 3 |
| Year Built: | 1979 |
| Property Taxes: | $7,632 |
| Days On Market: | 4663 |
| Lot Size: | 0,18 |
Description
Briarcliffe Knoll T-shaped raised ranch. Larger Suffex model w/3 full baths, large additional bedroom in lower level w/full bath. Family room w/wood burning fireplace. Master bedroom 2/full bath, walk-in closet & door to rear perma wood balcony. Bottom of stairs from balcony has a path to a private enclosed 16x13 hot tub area. Lower level utility room is semi-finished w/walk out door. Great kitchen with deck, pantry.
Property Specifics
| Single Family | |
| — | |
| Colonial | |
| 1979 | |
| Walkout | |
| SUSSEX | |
| No | |
| 0.18 |
| Du Page | |
| Briarcliffe Knolls | |
| 0 / Not Applicable | |
| None | |
| Lake Michigan | |
| Overhead Sewers | |
| 08325560 | |
| 0521404014 |
Nearby Schools
| NAME: | DISTRICT: | DISTANCE: | |
|---|---|---|---|
|
Grade School
Lincoln Elementary School |
200 | — | |
|
Middle School
Edison Middle School |
200 | Not in DB | |
|
High School
Wheaton Warrenville South H S |
200 | Not in DB | |
Property History
| DATE: | EVENT: | PRICE: | SOURCE: |
|---|---|---|---|
| 7 Mar, 2014 | Sold | $327,450 | MRED MLS |
| 27 Jan, 2014 | Under contract | $339,900 | MRED MLS |
| — | Last price change | $349,900 | MRED MLS |
| 23 Apr, 2013 | Listed for sale | $359,900 | MRED MLS |
Room Specifics
Total Bedrooms: 4
Bedrooms Above Ground: 4
Bedrooms Below Ground: 0
Dimensions: —
Floor Type: Carpet
Dimensions: —
Floor Type: Carpet
Dimensions: —
Floor Type: Carpet
Full Bathrooms: 3
Bathroom Amenities: Separate Shower
Bathroom in Basement: 1
Rooms: No additional rooms
Basement Description: Finished,Exterior Access
Other Specifics
| 2 | |
| Concrete Perimeter | |
| — | |
| Balcony, Deck, Patio, Porch, Hot Tub, Storms/Screens | |
| — | |
| 64X127X64X126 | |
| Unfinished | |
| Full | |
| In-Law Arrangement, First Floor Laundry | |
| Range, Dishwasher, Refrigerator | |
| Not in DB | |
| Sidewalks, Street Lights, Street Paved | |
| — | |
| — | |
| Wood Burning |
Tax History
| Year | Property Taxes |
|---|---|
| 2014 | $7,632 |
Contact Agent
Nearby Similar Homes
Nearby Sold Comparables
Contact Agent
Listing Provided By
Berkshire Hathaway HomeServices KoenigRubloff











