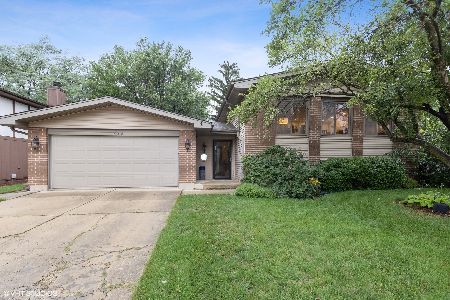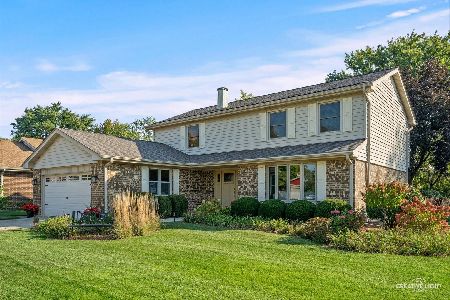1542 Huntleigh Drive, Wheaton, Illinois 60189
$410,000
|
Sold
|
|
| Status: | Closed |
| Sqft: | 1,873 |
| Cost/Sqft: | $222 |
| Beds: | 3 |
| Baths: | 3 |
| Year Built: | 1980 |
| Property Taxes: | $7,966 |
| Days On Market: | 1769 |
| Lot Size: | 0,20 |
Description
Stunning move in ready Wheaton split level with 1873 sq. ft. of finished living space! Updates galore with exterior painted 2019, roof and HVAC 2018, kitchen and bath remodel plus all new windows in 2016, concrete driveway, sidewalk, steps, patio door, sump pump and water heater 2014. It features a large, formal living room and dining room with hardwood floors just perfect for entertaining, an updated gourmet kitchen, a spacious family room with hardwood floors, brick fireplace and custom built-ins, a master suite with private bath, spacious bedrooms, an attached 2 car garage and a 5ft. tall crawl space for extra storage. Close to parks, schools, shopping and transportation. This is truly one of Wheaton's best values!
Property Specifics
| Single Family | |
| — | |
| Tri-Level | |
| 1980 | |
| None | |
| — | |
| No | |
| 0.2 |
| Du Page | |
| Briarcliffe Knolls | |
| 0 / Not Applicable | |
| None | |
| Lake Michigan | |
| Public Sewer | |
| 11031945 | |
| 0521403011 |
Nearby Schools
| NAME: | DISTRICT: | DISTANCE: | |
|---|---|---|---|
|
Grade School
Lincoln Elementary School |
200 | — | |
|
Middle School
Edison Middle School |
200 | Not in DB | |
|
High School
Wheaton Warrenville South H S |
200 | Not in DB | |
Property History
| DATE: | EVENT: | PRICE: | SOURCE: |
|---|---|---|---|
| 1 Dec, 2015 | Sold | $245,000 | MRED MLS |
| 21 Oct, 2015 | Under contract | $285,000 | MRED MLS |
| — | Last price change | $292,500 | MRED MLS |
| 1 May, 2015 | Listed for sale | $312,900 | MRED MLS |
| 2 Jun, 2021 | Sold | $410,000 | MRED MLS |
| 29 Mar, 2021 | Under contract | $415,000 | MRED MLS |
| — | Last price change | $389,900 | MRED MLS |
| 25 Mar, 2021 | Listed for sale | $389,900 | MRED MLS |
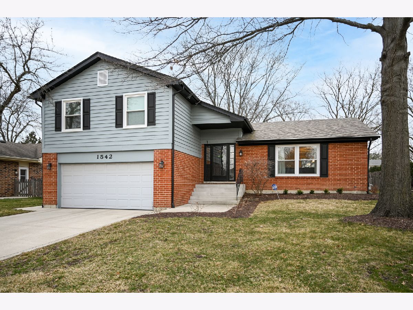
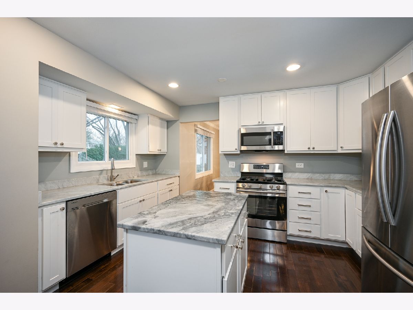
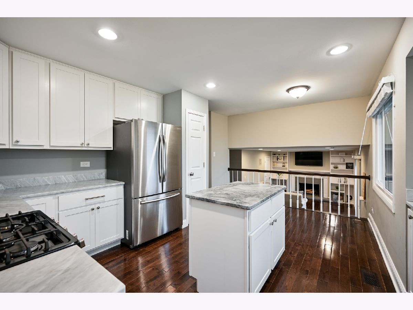
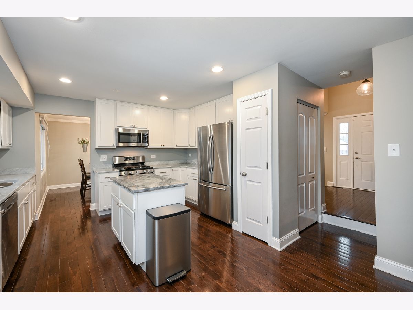
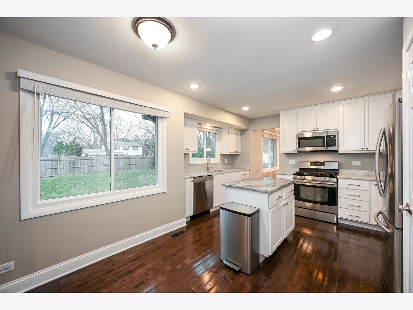
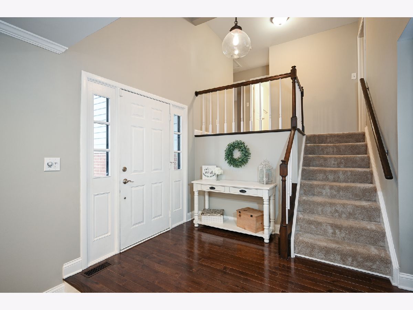
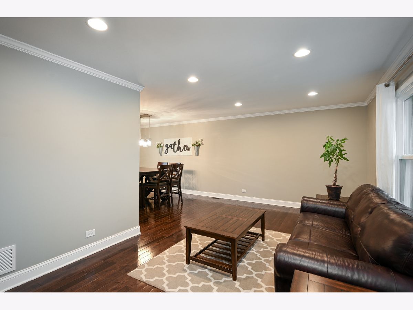
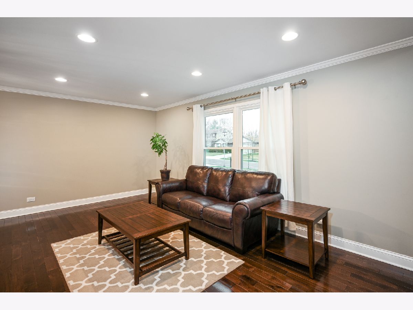
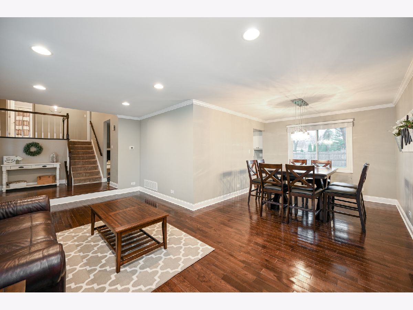
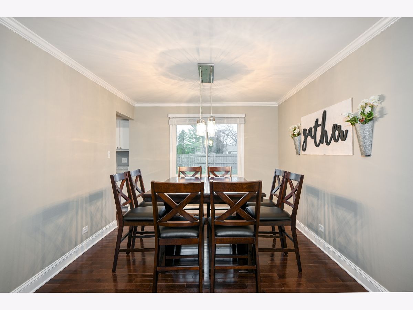
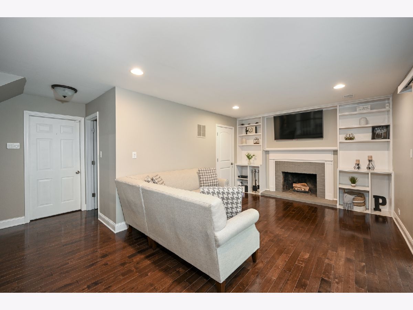
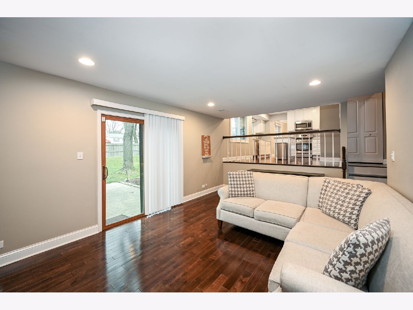
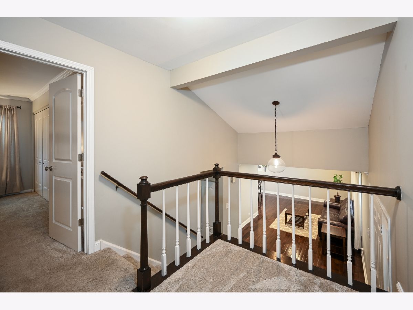
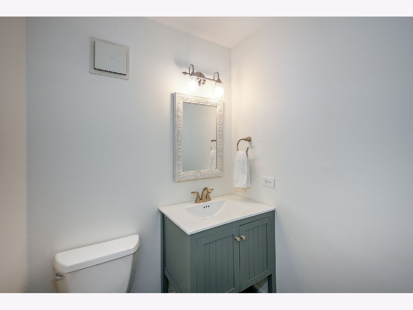
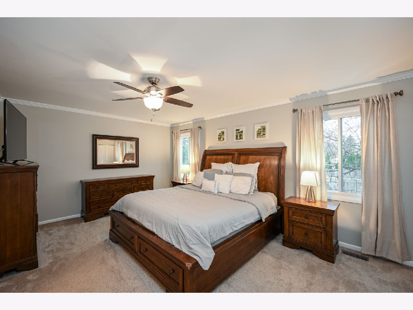
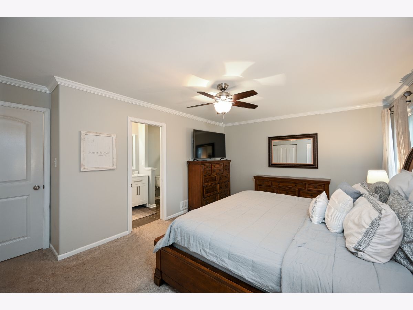
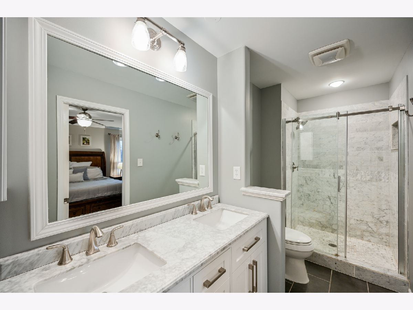
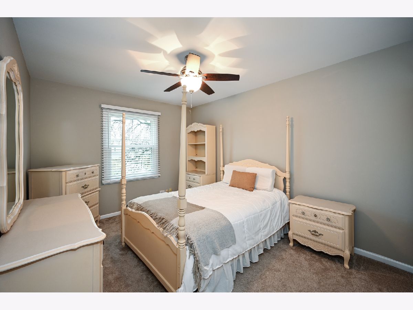
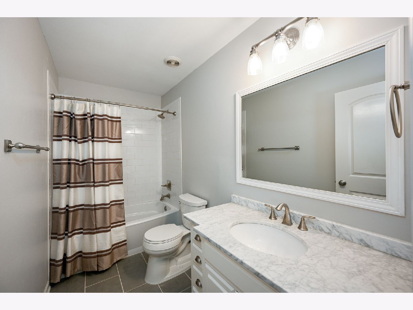
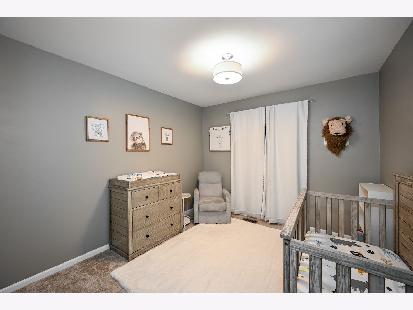
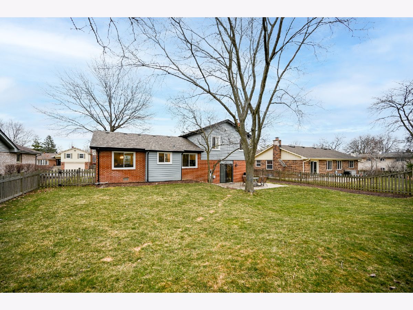
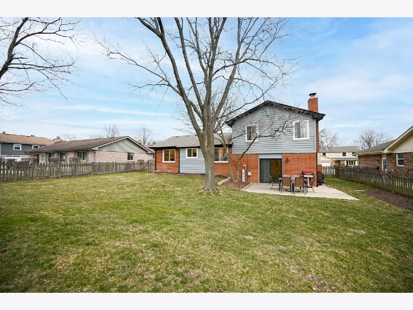
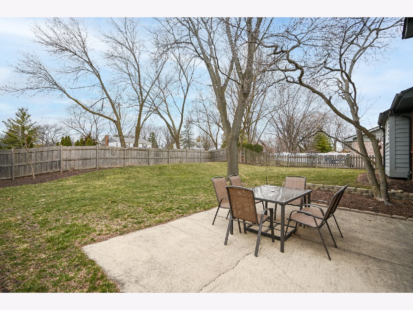
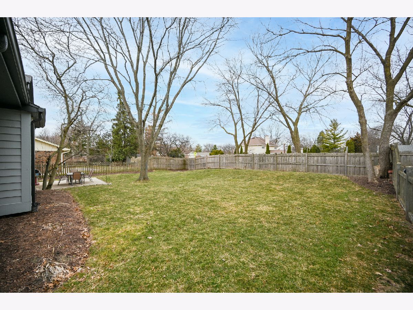
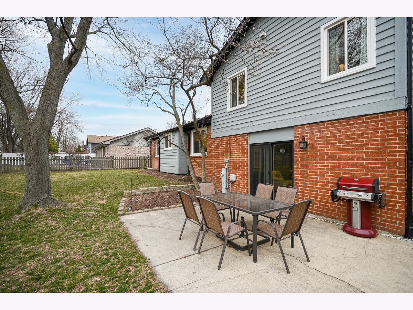
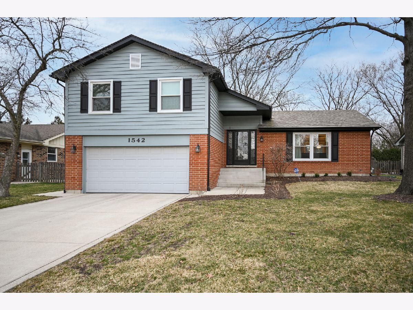
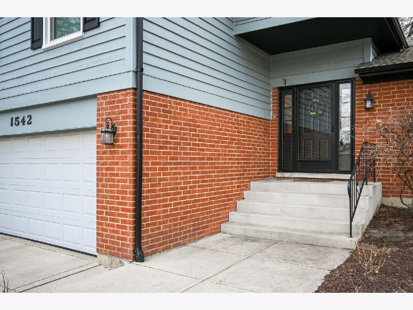
Room Specifics
Total Bedrooms: 3
Bedrooms Above Ground: 3
Bedrooms Below Ground: 0
Dimensions: —
Floor Type: Carpet
Dimensions: —
Floor Type: Carpet
Full Bathrooms: 3
Bathroom Amenities: Separate Shower,Double Sink
Bathroom in Basement: 0
Rooms: No additional rooms
Basement Description: Crawl
Other Specifics
| 2 | |
| Concrete Perimeter | |
| Concrete | |
| Patio | |
| Fenced Yard | |
| 70X125 | |
| Full,Unfinished | |
| Full | |
| Hardwood Floors, First Floor Laundry, Built-in Features | |
| Range, Microwave, Dishwasher, Refrigerator, Washer, Dryer, Disposal | |
| Not in DB | |
| Park, Curbs, Sidewalks, Street Lights, Street Paved | |
| — | |
| — | |
| Wood Burning, Gas Starter |
Tax History
| Year | Property Taxes |
|---|---|
| 2015 | $6,875 |
| 2021 | $7,966 |
Contact Agent
Nearby Similar Homes
Nearby Sold Comparables
Contact Agent
Listing Provided By
RE/MAX Suburban






