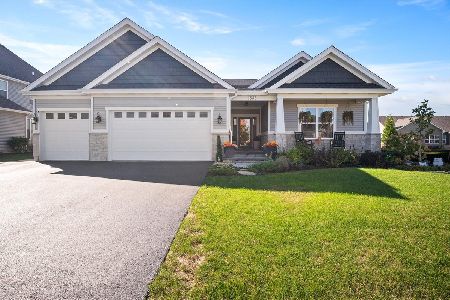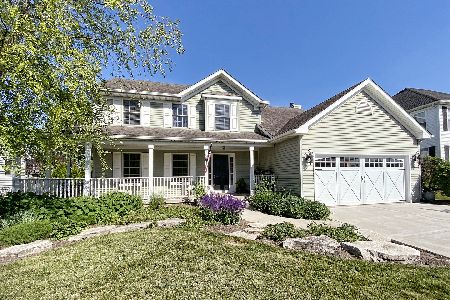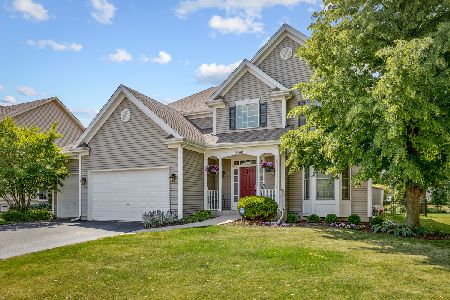1543 Melbourne Street, Elburn, Illinois 60119
$347,500
|
Sold
|
|
| Status: | Closed |
| Sqft: | 2,782 |
| Cost/Sqft: | $128 |
| Beds: | 4 |
| Baths: | 3 |
| Year Built: | 2003 |
| Property Taxes: | $9,556 |
| Days On Market: | 2731 |
| Lot Size: | 0,22 |
Description
Gorgeous, 4 bed, 2.1 bath, custom built home on large lot with scenic pond in backyard. First floor features hardwood througout the family room, sunroom and kitchen. First level master suite with walk-in closet and bath with separate shower, jetted tub and two vanities. Kitchen with all new stainless steel appliances and island with breakfast bar. Separate breakfast room, run room with lovely views of the pond, half bath and den. Upstairs has 3 generous bedrooms and full bath. Large unfinished basement just waiting to be turned into someones dream. Walking distance to golf course and elementary school and close to Metra and I88. Recent updates include new first floor carpet, new furnace, new humidifier and whole interior of house painted.
Property Specifics
| Single Family | |
| — | |
| — | |
| 2003 | |
| Full | |
| — | |
| No | |
| 0.22 |
| Kane | |
| Blackberry Creek | |
| 245 / Annual | |
| Exterior Maintenance | |
| Public | |
| Public Sewer | |
| 10029119 | |
| 1108427011 |
Property History
| DATE: | EVENT: | PRICE: | SOURCE: |
|---|---|---|---|
| 3 Sep, 2015 | Sold | $305,000 | MRED MLS |
| 11 Aug, 2015 | Under contract | $321,000 | MRED MLS |
| 4 Mar, 2015 | Listed for sale | $321,000 | MRED MLS |
| 1 Mar, 2019 | Sold | $347,500 | MRED MLS |
| 24 Dec, 2018 | Under contract | $355,000 | MRED MLS |
| — | Last price change | $368,000 | MRED MLS |
| 1 Aug, 2018 | Listed for sale | $368,000 | MRED MLS |
Room Specifics
Total Bedrooms: 4
Bedrooms Above Ground: 4
Bedrooms Below Ground: 0
Dimensions: —
Floor Type: Carpet
Dimensions: —
Floor Type: Carpet
Dimensions: —
Floor Type: Carpet
Full Bathrooms: 3
Bathroom Amenities: Whirlpool,Separate Shower,Double Sink
Bathroom in Basement: 0
Rooms: Breakfast Room,Den,Sun Room
Basement Description: Unfinished
Other Specifics
| 2 | |
| — | |
| — | |
| — | |
| — | |
| 81X117X79X118 | |
| — | |
| Full | |
| Vaulted/Cathedral Ceilings, Skylight(s), Hardwood Floors, First Floor Bedroom, First Floor Laundry | |
| Range, Microwave, Dishwasher, Refrigerator, Washer, Dryer, Disposal, Stainless Steel Appliance(s) | |
| Not in DB | |
| Sidewalks, Street Lights, Street Paved | |
| — | |
| — | |
| Gas Log |
Tax History
| Year | Property Taxes |
|---|---|
| 2015 | $11,657 |
| 2019 | $9,556 |
Contact Agent
Nearby Similar Homes
Nearby Sold Comparables
Contact Agent
Listing Provided By
Keller Williams Chicago-O'Hare







