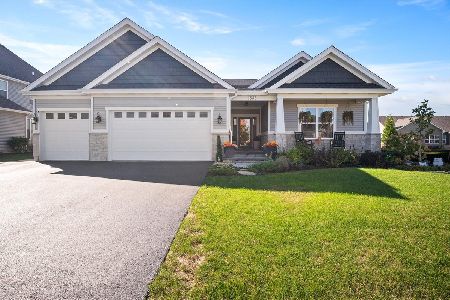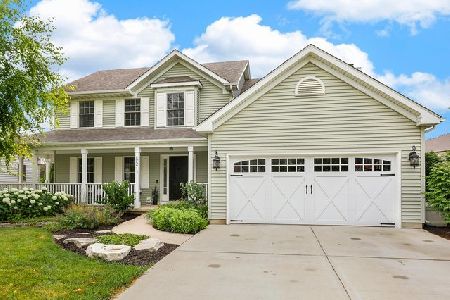1557 Melbourne Street, Elburn, Illinois 60119
$381,000
|
Sold
|
|
| Status: | Closed |
| Sqft: | 2,524 |
| Cost/Sqft: | $156 |
| Beds: | 4 |
| Baths: | 4 |
| Year Built: | 2004 |
| Property Taxes: | $9,516 |
| Days On Market: | 2134 |
| Lot Size: | 0,22 |
Description
This home will absolutely WOW you in every way. Welcoming front porch entry! Dynamic HGTV inspired white kitchen with dual islands, high end stainless steel appliances, breakfast nook, island seating and spacious dining area that opens onto the family room with fireplace for the sought after open concept living! A warm and inviting living room is great for extra family space. A powder room rounds out the first floor living space. Upstairs is a Dream come true master suite with enormous walk in closet and Spa like luxury bath that is more than a 10+ by today's standards! Three additional bedrooms share a nicely renovated hall bath. A convenient laundry center is on this level as well! The basement is finished professionally with a 2nd family room with fireplace, recreation room, wet bar area, third full bath and storage galore! Additional highlights include over sized 2.5 car garage with extra storage area in back, brick patios, backs to walking trail and open space with water views- quick walk to park! This home is absolutely spectacular- it would make Chip and Joanna proud! Approx 3500 sq feet of beautifully designed living space!
Property Specifics
| Single Family | |
| — | |
| Contemporary | |
| 2004 | |
| Full | |
| THE GEORGIAN+ | |
| Yes | |
| 0.22 |
| Kane | |
| Blackberry Creek | |
| 225 / Annual | |
| Insurance,Other | |
| Public | |
| Public Sewer | |
| 10673381 | |
| 1108427012 |
Nearby Schools
| NAME: | DISTRICT: | DISTANCE: | |
|---|---|---|---|
|
Grade School
Blackberry Creek Elementary Scho |
302 | — | |
|
Middle School
Harter Middle School |
302 | Not in DB | |
|
High School
Kaneland High School |
302 | Not in DB | |
Property History
| DATE: | EVENT: | PRICE: | SOURCE: |
|---|---|---|---|
| 30 Jul, 2020 | Sold | $381,000 | MRED MLS |
| 1 Jul, 2020 | Under contract | $395,000 | MRED MLS |
| 20 Mar, 2020 | Listed for sale | $395,000 | MRED MLS |
| 30 Aug, 2022 | Sold | $450,000 | MRED MLS |
| 26 Jul, 2022 | Under contract | $460,000 | MRED MLS |
| — | Last price change | $474,900 | MRED MLS |
| 7 Jul, 2022 | Listed for sale | $474,900 | MRED MLS |

Room Specifics
Total Bedrooms: 4
Bedrooms Above Ground: 4
Bedrooms Below Ground: 0
Dimensions: —
Floor Type: Carpet
Dimensions: —
Floor Type: Carpet
Dimensions: —
Floor Type: Carpet
Full Bathrooms: 4
Bathroom Amenities: Separate Shower,Double Sink,Soaking Tub
Bathroom in Basement: 1
Rooms: Breakfast Room,Foyer,Mud Room,Bonus Room,Recreation Room,Family Room
Basement Description: Finished
Other Specifics
| 2.5 | |
| Concrete Perimeter | |
| Concrete | |
| Porch, Brick Paver Patio, Storms/Screens | |
| Landscaped,Water View | |
| 9490 | |
| — | |
| Full | |
| Vaulted/Cathedral Ceilings, Bar-Wet, Hardwood Floors, Wood Laminate Floors, Second Floor Laundry, Walk-In Closet(s) | |
| Double Oven, Microwave, Dishwasher, Refrigerator, Washer, Dryer, Disposal, Stainless Steel Appliance(s), Wine Refrigerator, Cooktop, Range Hood, Water Softener Owned | |
| Not in DB | |
| Park, Lake, Curbs, Sidewalks, Street Lights, Street Paved | |
| — | |
| — | |
| Gas Log, Gas Starter |
Tax History
| Year | Property Taxes |
|---|---|
| 2020 | $9,516 |
| 2022 | $9,453 |
Contact Agent
Nearby Similar Homes
Nearby Sold Comparables
Contact Agent
Listing Provided By
Premier Living Properties





