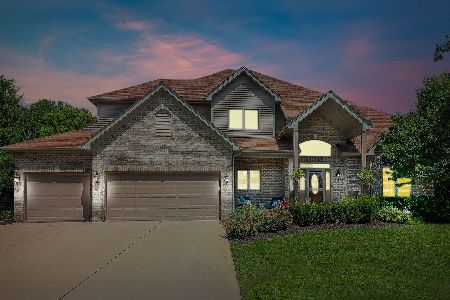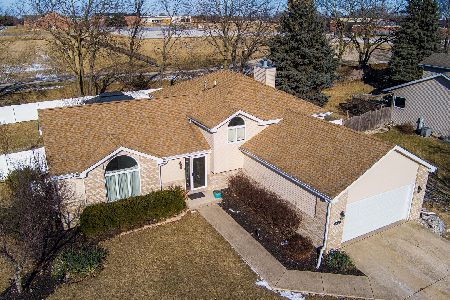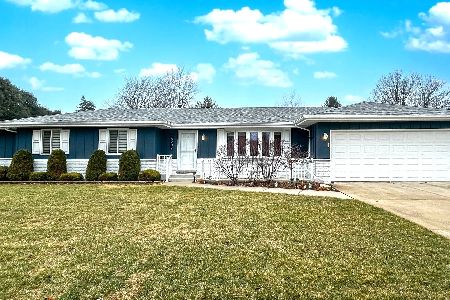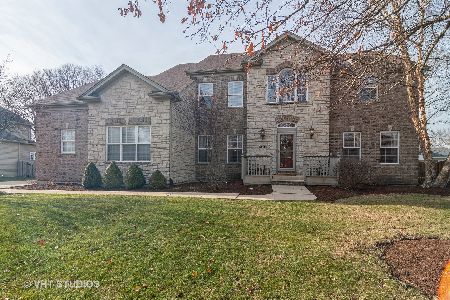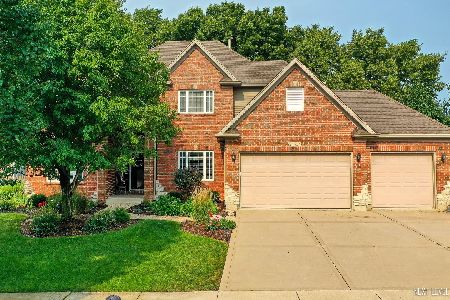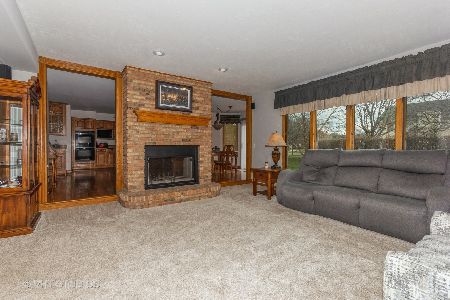15436 Dan Patch Drive, Plainfield, Illinois 60544
$384,000
|
Sold
|
|
| Status: | Closed |
| Sqft: | 3,000 |
| Cost/Sqft: | $133 |
| Beds: | 4 |
| Baths: | 5 |
| Year Built: | 2001 |
| Property Taxes: | $9,021 |
| Days On Market: | 3593 |
| Lot Size: | 0,00 |
Description
Discover Wallin Woods in the heart of down town Plainfield and Settlers park! One of kind custom built home shows like new! The open floor plan has a main floor den, formal living room, dining room and a dramatic two story family room. Hardwood floors, granite counters, new carpet and recently painted. Large bedrooms with 4.5 baths, finished basement, sprinkler system, two hot water tanks. Fully landscaped yard with mature trees, patio , fenced yard and 3 car garage. Steps to the Pace bus, the YMCA and access to I55.
Property Specifics
| Single Family | |
| — | |
| — | |
| 2001 | |
| Full | |
| — | |
| No | |
| — |
| Will | |
| Wallin Woods | |
| 200 / Annual | |
| None | |
| Lake Michigan | |
| Public Sewer | |
| 09210331 | |
| 0603163050020000 |
Nearby Schools
| NAME: | DISTRICT: | DISTANCE: | |
|---|---|---|---|
|
Grade School
Lincoln Elementary School |
202 | — | |
|
Middle School
Ira Jones Middle School |
202 | Not in DB | |
|
High School
Plainfield North High School |
202 | Not in DB | |
Property History
| DATE: | EVENT: | PRICE: | SOURCE: |
|---|---|---|---|
| 28 Jun, 2016 | Sold | $384,000 | MRED MLS |
| 19 May, 2016 | Under contract | $399,000 | MRED MLS |
| 29 Apr, 2016 | Listed for sale | $399,000 | MRED MLS |
Room Specifics
Total Bedrooms: 4
Bedrooms Above Ground: 4
Bedrooms Below Ground: 0
Dimensions: —
Floor Type: —
Dimensions: —
Floor Type: —
Dimensions: —
Floor Type: —
Full Bathrooms: 5
Bathroom Amenities: —
Bathroom in Basement: 1
Rooms: Den,Recreation Room
Basement Description: Finished
Other Specifics
| 3 | |
| — | |
| Concrete | |
| — | |
| — | |
| 100X135 | |
| — | |
| Full | |
| — | |
| Range, Microwave, Dishwasher, Refrigerator | |
| Not in DB | |
| — | |
| — | |
| — | |
| — |
Tax History
| Year | Property Taxes |
|---|---|
| 2016 | $9,021 |
Contact Agent
Nearby Similar Homes
Nearby Sold Comparables
Contact Agent
Listing Provided By
Coldwell Banker The Real Estate Group

