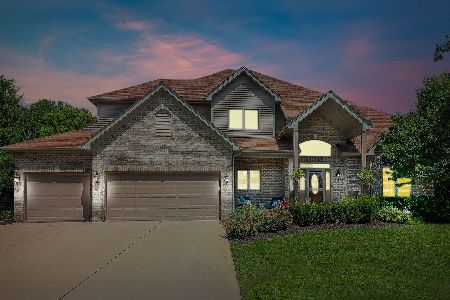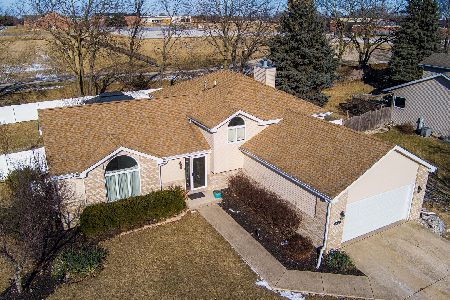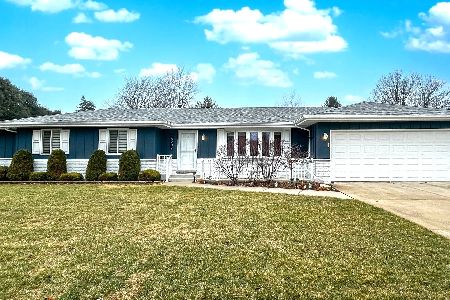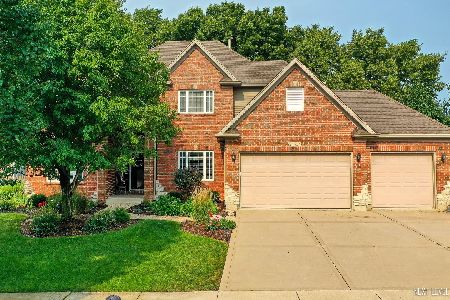15446 Dan Patch Drive, Plainfield, Illinois 60544
$519,000
|
Sold
|
|
| Status: | Closed |
| Sqft: | 3,612 |
| Cost/Sqft: | $148 |
| Beds: | 5 |
| Baths: | 5 |
| Year Built: | 2003 |
| Property Taxes: | $11,860 |
| Days On Market: | 1880 |
| Lot Size: | 0,31 |
Description
Fabulous custom built home in desirable Wallin Woods! Over 5,000 square feet of living space! Hard to find 5 bedrooms, 5 full baths, 2nd floor laundry, full finished basement, with separate entrance & sideload 3 car garage! New roof, gutters, soffits, water heaters. Two story foyer leads to family friendly floor plan, arched entryways, updated kitchen with brakur cabinetry, stainless steel appliances, 5 burner stove, main level office/bedroom with full bath next door, tray ceilings, bay windows, wide base molding, huge closets with organizers, hardwood flooring, incredible master retreat with oversized walk in closet, soaker tub, deep shower, double vanities, the list goes on & on! Two parks within walking distance & nearby pond. Walk to Pace Bus Stop, YMCA & elementary school (Newly built opening in fall '21) & middle school ~ This home has been very well cared for, nothing to do, but move right in!
Property Specifics
| Single Family | |
| — | |
| — | |
| 2003 | |
| — | |
| — | |
| No | |
| 0.31 |
| Will | |
| Wallin Woods | |
| 250 / Annual | |
| — | |
| — | |
| — | |
| 10964105 | |
| 0603163050030000 |
Nearby Schools
| NAME: | DISTRICT: | DISTANCE: | |
|---|---|---|---|
|
Grade School
Lincoln Elementary School |
202 | — | |
|
Middle School
Ira Jones Middle School |
202 | Not in DB | |
|
High School
Plainfield North High School |
202 | Not in DB | |
Property History
| DATE: | EVENT: | PRICE: | SOURCE: |
|---|---|---|---|
| 27 Jul, 2012 | Sold | $295,000 | MRED MLS |
| 11 Jun, 2012 | Under contract | $304,900 | MRED MLS |
| — | Last price change | $314,900 | MRED MLS |
| 13 Mar, 2012 | Listed for sale | $339,900 | MRED MLS |
| 5 Mar, 2021 | Sold | $519,000 | MRED MLS |
| 20 Jan, 2021 | Under contract | $534,000 | MRED MLS |
| 6 Jan, 2021 | Listed for sale | $534,000 | MRED MLS |
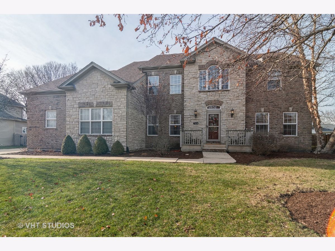
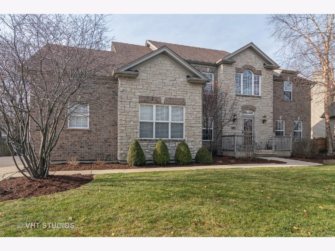
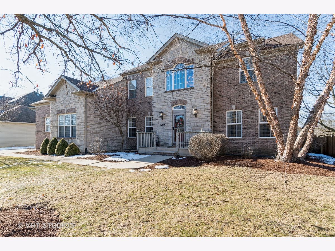
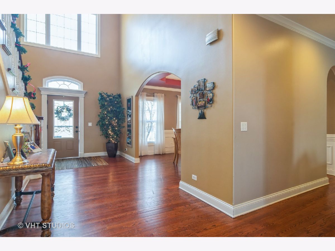
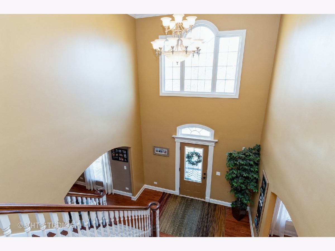
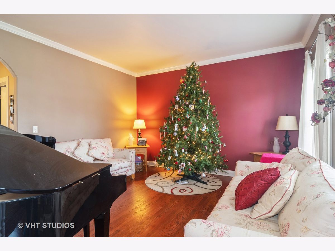
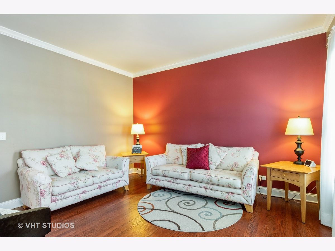
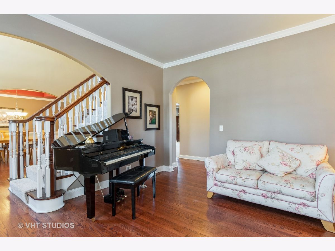
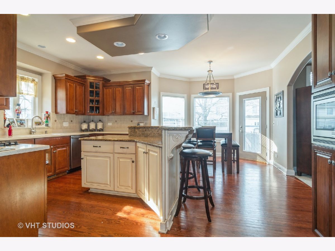
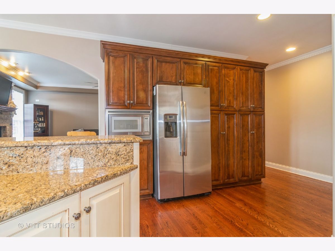
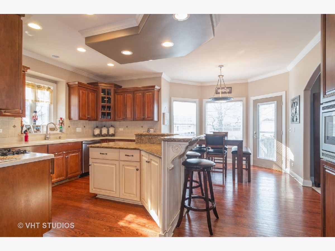
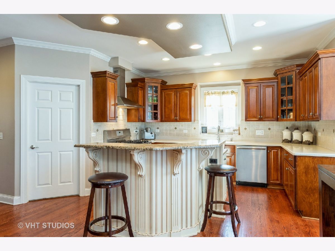
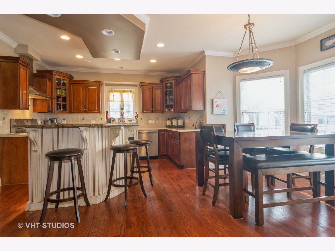
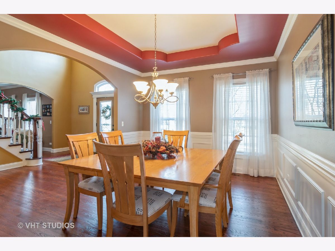
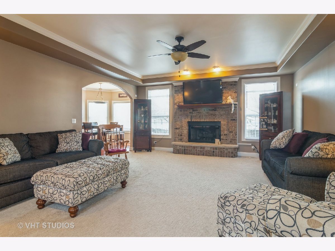
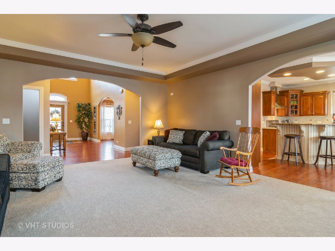
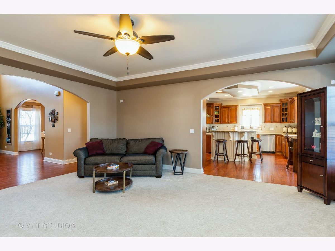
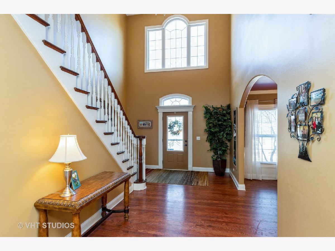
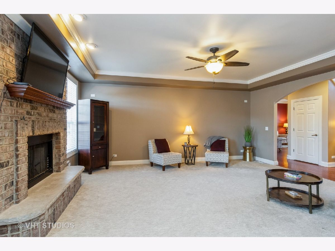
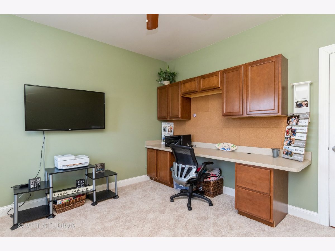
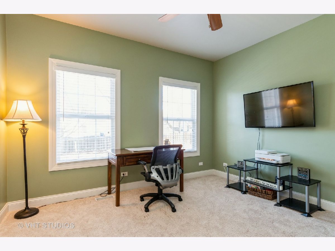
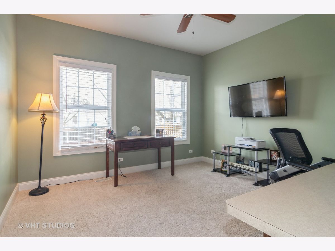
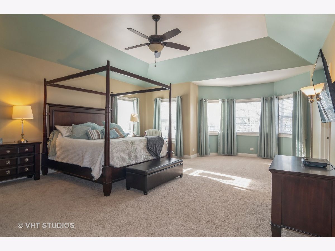
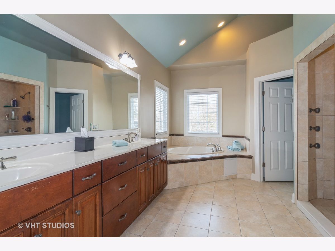
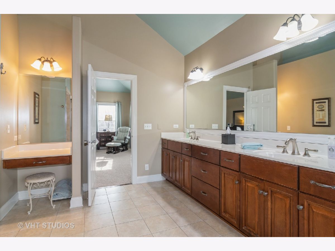
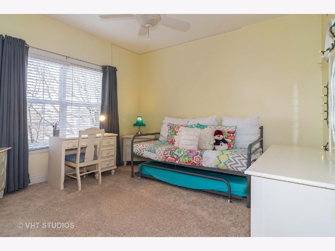
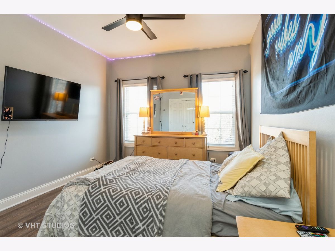
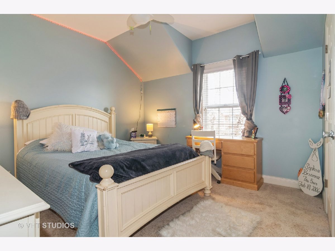
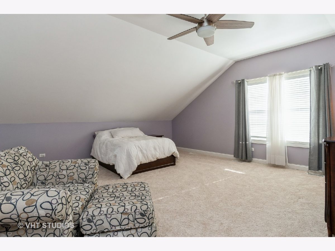
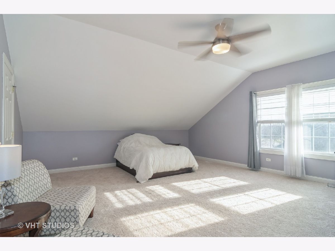
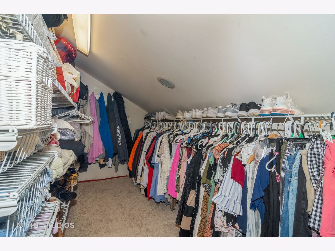
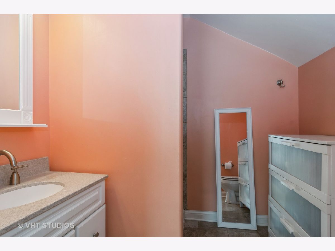
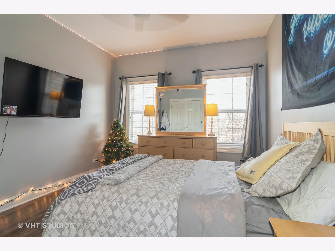
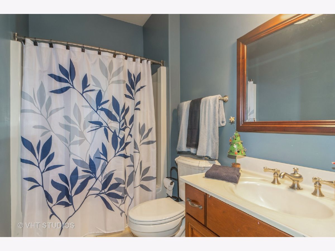
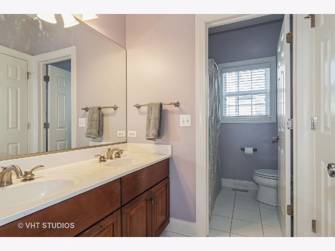
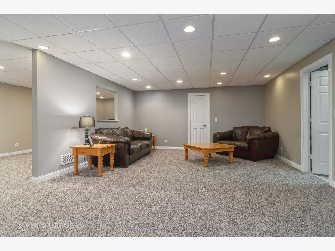
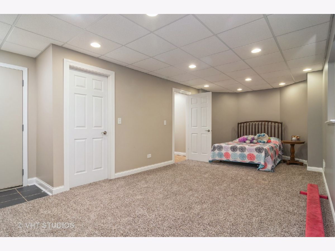
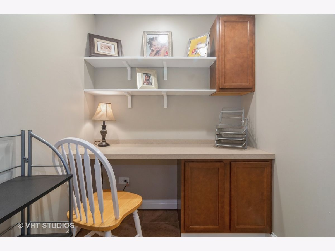
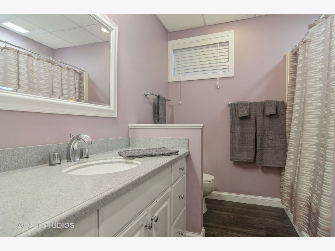
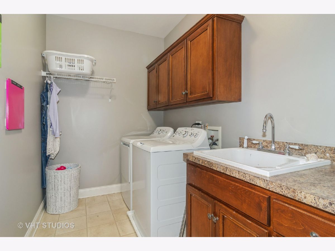
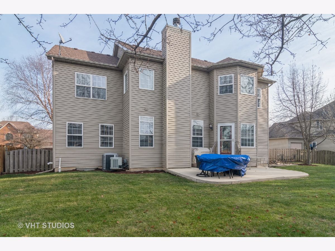
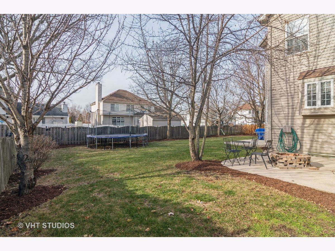
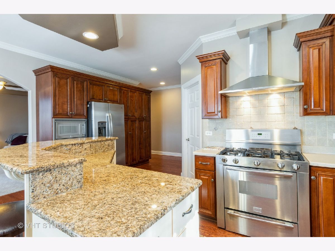
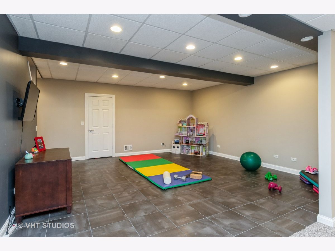
Room Specifics
Total Bedrooms: 5
Bedrooms Above Ground: 5
Bedrooms Below Ground: 0
Dimensions: —
Floor Type: —
Dimensions: —
Floor Type: —
Dimensions: —
Floor Type: —
Dimensions: —
Floor Type: —
Full Bathrooms: 5
Bathroom Amenities: Separate Shower,Double Sink,Soaking Tub
Bathroom in Basement: 1
Rooms: —
Basement Description: Finished,Exterior Access
Other Specifics
| 3 | |
| — | |
| Concrete | |
| — | |
| — | |
| 150 X 90 | |
| Finished | |
| — | |
| — | |
| — | |
| Not in DB | |
| — | |
| — | |
| — | |
| — |
Tax History
| Year | Property Taxes |
|---|---|
| 2012 | $10,884 |
| 2021 | $11,860 |
Contact Agent
Nearby Similar Homes
Nearby Sold Comparables
Contact Agent
Listing Provided By
Baird & Warner

