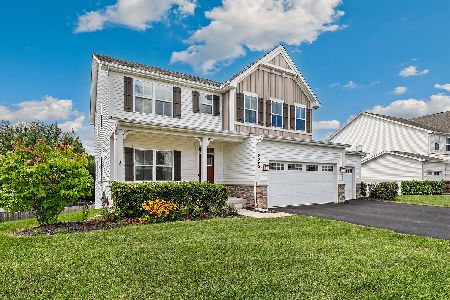1562 Coral Drive, Yorkville, Illinois 60560
$523,000
|
Sold
|
|
| Status: | Closed |
| Sqft: | 3,728 |
| Cost/Sqft: | $138 |
| Beds: | 4 |
| Baths: | 4 |
| Year Built: | 2007 |
| Property Taxes: | $11,731 |
| Days On Market: | 528 |
| Lot Size: | 0,30 |
Description
Perfection & pride of ownership found here! This original owner has done absolutely everything in this home with quality and craftsmanship as a top priority! You'll appreciate all of the high end finishes the moment you walk in the door! Get ready to enjoy summers here because this home also features a custom in-ground swimming pool with all the bells an whistles! Inside you'll find an open main level floorplan with upgraded hardwood floors, a 2 story family room with a gas fireplace, large 1st floor office, formal dining room with a butler pantry nitch and an awesome kitchen with upgraded appliances, counters & tile backsplash. From the kitchen you won't be able to miss the views of your very own private pool yard oasis! The rear yard features a high-end custom in ground swimming pool with lighting, waterfall features and extensive concrete and paver landscaping. After a long day out at the pool, you can head down to the custom finished basement from right outside the pool area to watch a movie, play games or hangout with your guests! This basement covers all the bases: full bathroom, hangout/rec area, game area, theatre room and a custom wet bar too! The 2nd floor features 4 generous sized bedrooms that all have newer upgraded carpeting & padding, an open catwalk with hardwood flooring, a primary bedroom with vaulted ceilings, large bath with dual vanities and corner tub along with an oversized walk-in closet! Absolutely too much to list here. Ones like this don't come along often...see this one soon! Relocation addendums apply.
Property Specifics
| Single Family | |
| — | |
| — | |
| 2007 | |
| — | |
| STERLING | |
| No | |
| 0.3 |
| Kendall | |
| Autumn Creek | |
| 493 / Annual | |
| — | |
| — | |
| — | |
| 12102094 | |
| 0222258006 |
Nearby Schools
| NAME: | DISTRICT: | DISTANCE: | |
|---|---|---|---|
|
Grade School
Autumn Creek Elementary School |
115 | — | |
|
Middle School
Yorkville Middle School |
115 | Not in DB | |
|
High School
Yorkville High School |
115 | Not in DB | |
Property History
| DATE: | EVENT: | PRICE: | SOURCE: |
|---|---|---|---|
| 20 Aug, 2008 | Sold | $276,190 | MRED MLS |
| 5 Jun, 2008 | Under contract | $292,890 | MRED MLS |
| 4 Jun, 2008 | Listed for sale | $292,890 | MRED MLS |
| 26 Sep, 2024 | Sold | $523,000 | MRED MLS |
| 18 Jul, 2024 | Under contract | $514,500 | MRED MLS |
| 10 Jul, 2024 | Listed for sale | $514,500 | MRED MLS |
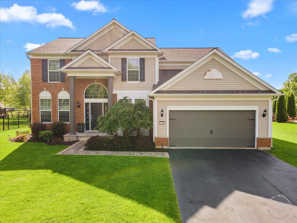
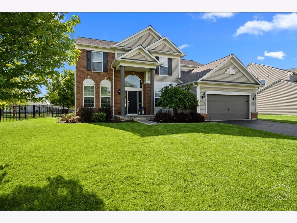
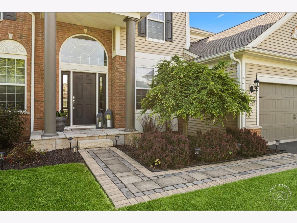
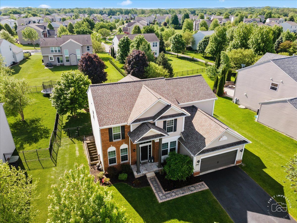
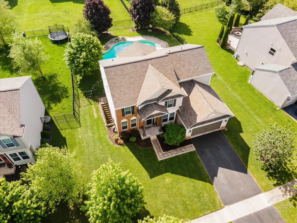
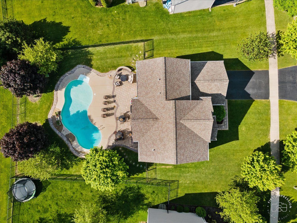
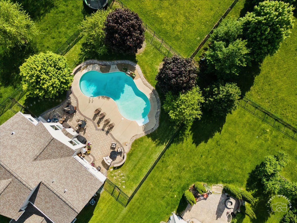
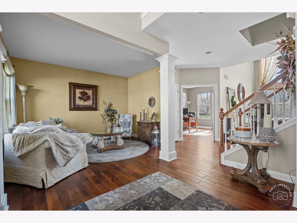
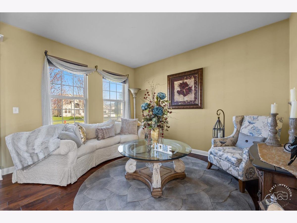
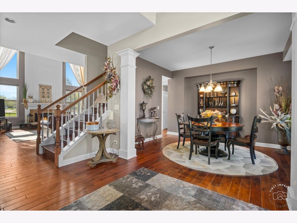
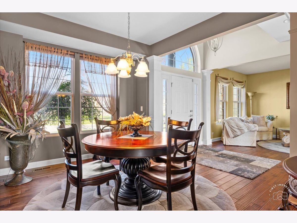
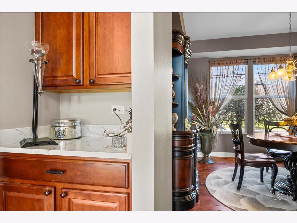
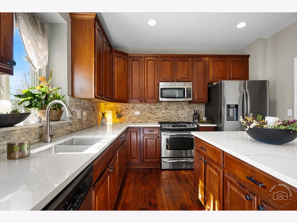
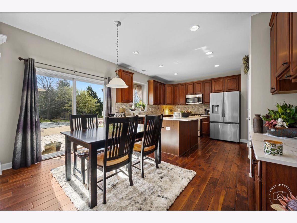
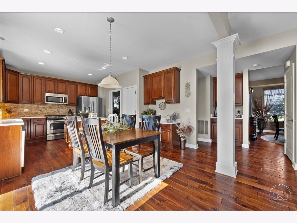
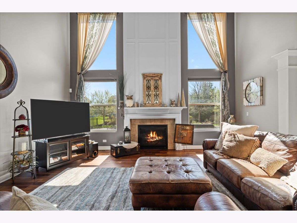
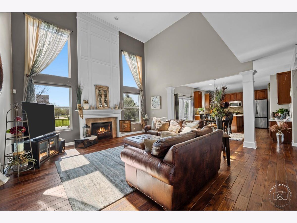
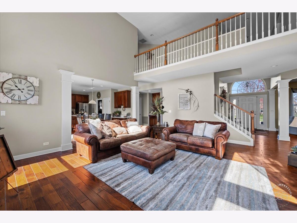
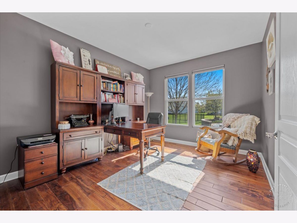
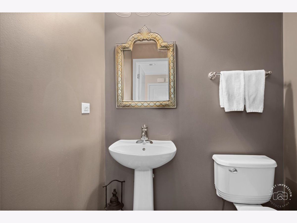
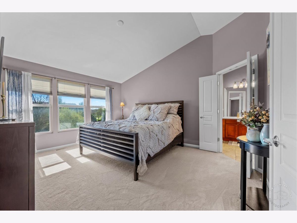
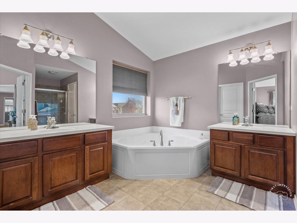
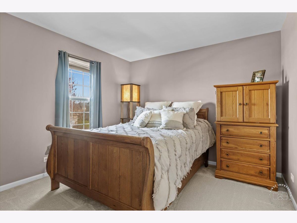
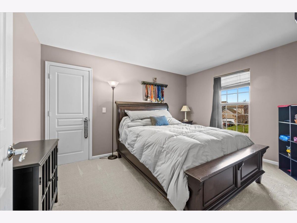
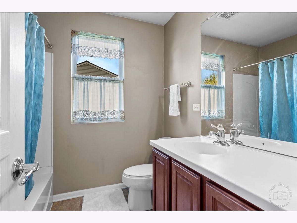
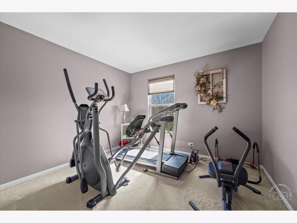
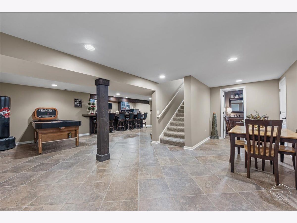
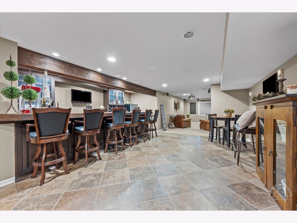
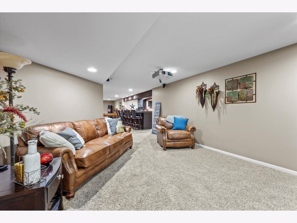
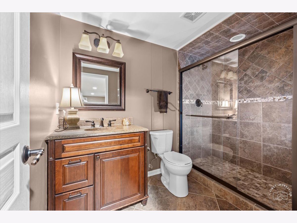
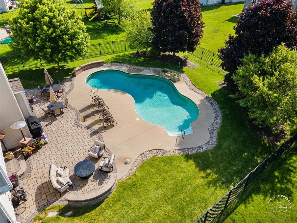
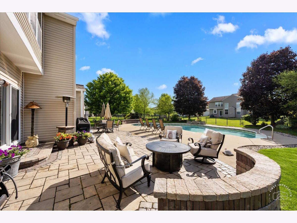
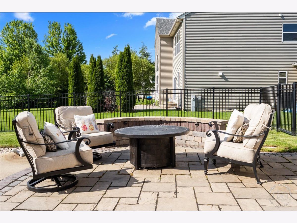
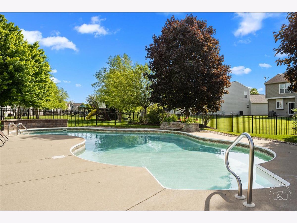
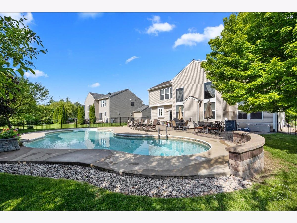
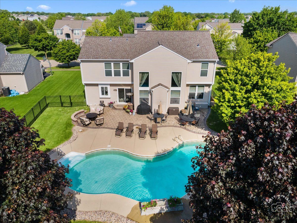
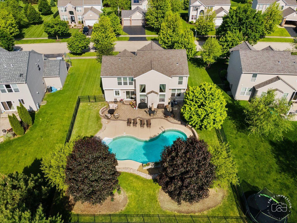
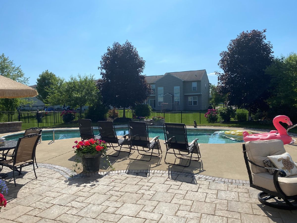
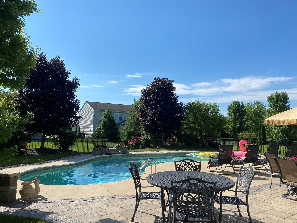
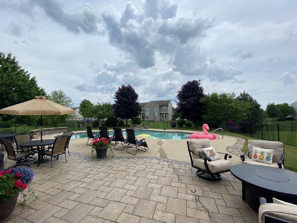
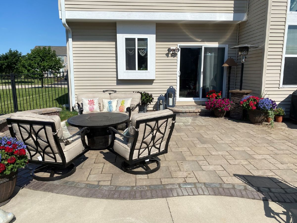
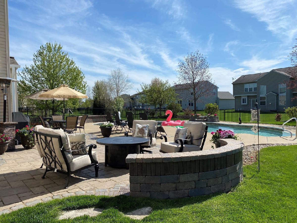
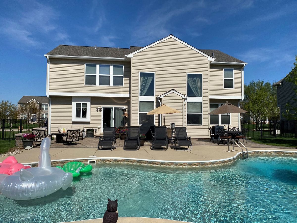
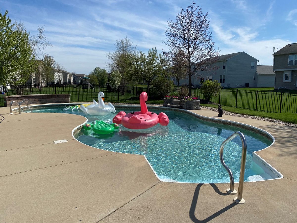
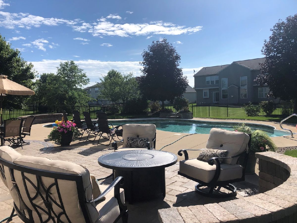
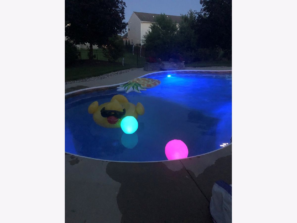
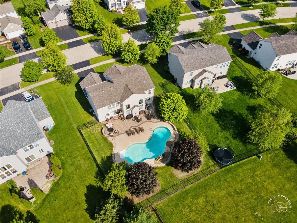
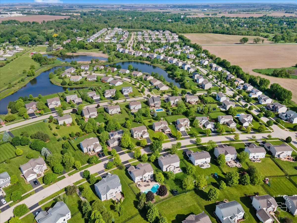
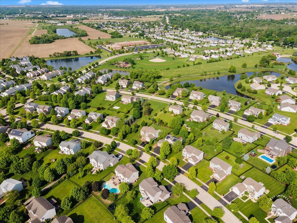
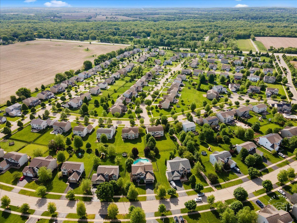
Room Specifics
Total Bedrooms: 4
Bedrooms Above Ground: 4
Bedrooms Below Ground: 0
Dimensions: —
Floor Type: —
Dimensions: —
Floor Type: —
Dimensions: —
Floor Type: —
Full Bathrooms: 4
Bathroom Amenities: Separate Shower,Double Sink,Garden Tub,Soaking Tub
Bathroom in Basement: 1
Rooms: —
Basement Description: Finished,Exterior Access,Rec/Family Area
Other Specifics
| 2 | |
| — | |
| Asphalt | |
| — | |
| — | |
| 92 X 152 X 75 X 152 | |
| — | |
| — | |
| — | |
| — | |
| Not in DB | |
| — | |
| — | |
| — | |
| — |
Tax History
| Year | Property Taxes |
|---|---|
| 2024 | $11,731 |
Contact Agent
Nearby Similar Homes
Nearby Sold Comparables
Contact Agent
Listing Provided By
WEICHERT, REALTORS - Your Place Realty




