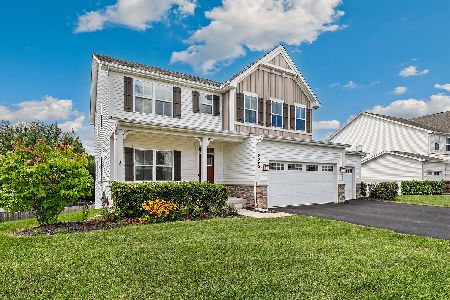1554 Coral Drive, Yorkville, Illinois 60560
$300,000
|
Sold
|
|
| Status: | Closed |
| Sqft: | 3,256 |
| Cost/Sqft: | $95 |
| Beds: | 4 |
| Baths: | 3 |
| Year Built: | 2007 |
| Property Taxes: | $11,806 |
| Days On Market: | 2157 |
| Lot Size: | 0,31 |
Description
You will be so impressed by this elegant, colossal home, the Birmingham (biggest) model with an additional 4 feet bump-out situated on a professionally landscaped interior lot in sought after Autumn Creek. Over 3500 square feet of living space, this beauty has so many amenities for your family! You will love the oversized foyer, gleaming hardwood floors, the massive columns in the formal living room and dining room, etc. This gorgeous spacious kitchen has beautiful, 42" maple cabinetry, granite counter tops (so much counter space), stainless steel appliances, vented hood, desk planner, huge island, walk-in pantry and formal butler's pantry. The massive two-story family room boasts a soaring wall of windows and decorative fireplace that reaches the ceiling! So impressive! Great entertainment space! The large, cozy den is perfectly tucked away behind the family room. Take the grand staircase upstairs to DOUBLE doors to the Master Bedroom with tray ceilings, big walk-in closet and luxury bath with whirlpool tub, separate shower and raised his & her vanities. Generous room sizes too. The full, HUGE basement is partially finished with a rec & play area waiting for your finishing touches. Passive radon system. Relax on your newer brick paver patio w/ seating walls & firepit (2015) perfect for those summer BBQs . Top it all off with all the NEWERS: New roof-2019- complete teardown, New painted shutters & door -2019, New front screens replaced- 2019, New washer & dryer, hot water heater- 2018, New front stones for landscaping- 2017. Walking distance to elementary school, walking trails and park. This one has it all and is waiting for you! Welcome Home! ***AGENTS AND/OR PROSPECTIVE BUYERS EXPOSED TO COVID-19 OR WITH A COUGH OR FEVER ARE NOT TO ENTER THE HOME UNTIL THEY RECEIVE MEDICAL CLEARANCE.***
Property Specifics
| Single Family | |
| — | |
| Traditional | |
| 2007 | |
| Full | |
| — | |
| No | |
| 0.31 |
| Kendall | |
| Autumn Creek | |
| 300 / Annual | |
| Insurance | |
| Public | |
| Public Sewer | |
| 10564965 | |
| 0222258007 |
Nearby Schools
| NAME: | DISTRICT: | DISTANCE: | |
|---|---|---|---|
|
Grade School
Autumn Creek Elementary School |
115 | — | |
|
Middle School
Yorkville Middle School |
115 | Not in DB | |
|
High School
Yorkville High School |
115 | Not in DB | |
Property History
| DATE: | EVENT: | PRICE: | SOURCE: |
|---|---|---|---|
| 28 May, 2020 | Sold | $300,000 | MRED MLS |
| 8 Apr, 2020 | Under contract | $309,900 | MRED MLS |
| — | Last price change | $315,000 | MRED MLS |
| 24 Jan, 2020 | Listed for sale | $325,000 | MRED MLS |
Room Specifics
Total Bedrooms: 4
Bedrooms Above Ground: 4
Bedrooms Below Ground: 0
Dimensions: —
Floor Type: Carpet
Dimensions: —
Floor Type: Carpet
Dimensions: —
Floor Type: Carpet
Full Bathrooms: 3
Bathroom Amenities: Separate Shower,Double Sink,Soaking Tub
Bathroom in Basement: 0
Rooms: Den,Play Room,Recreation Room
Basement Description: Partially Finished
Other Specifics
| 3 | |
| Concrete Perimeter | |
| Asphalt | |
| Patio, Porch | |
| — | |
| 96X152X75X152 | |
| — | |
| Full | |
| Vaulted/Cathedral Ceilings, Hardwood Floors, First Floor Laundry, Built-in Features, Walk-In Closet(s) | |
| Range, Microwave, Dishwasher, Refrigerator, Washer, Dryer, Disposal, Range Hood | |
| Not in DB | |
| Park, Curbs, Sidewalks | |
| — | |
| — | |
| Gas Starter |
Tax History
| Year | Property Taxes |
|---|---|
| 2020 | $11,806 |
Contact Agent
Nearby Similar Homes
Nearby Sold Comparables
Contact Agent
Listing Provided By
Keller Williams Infinity









