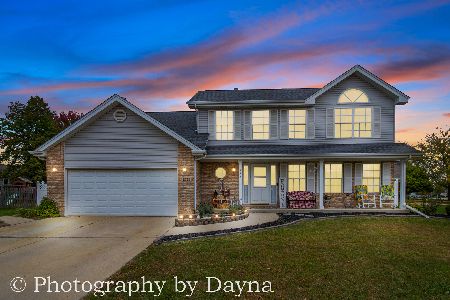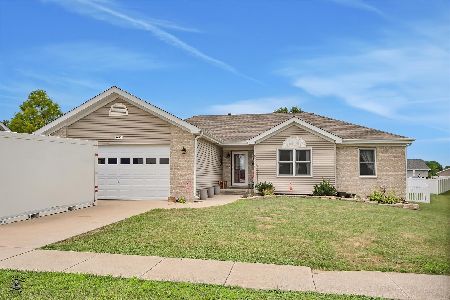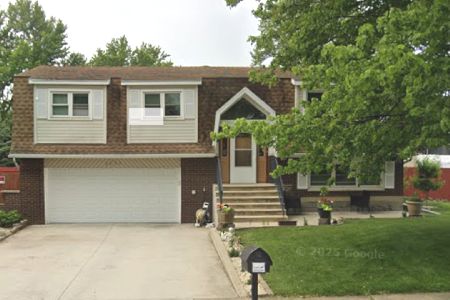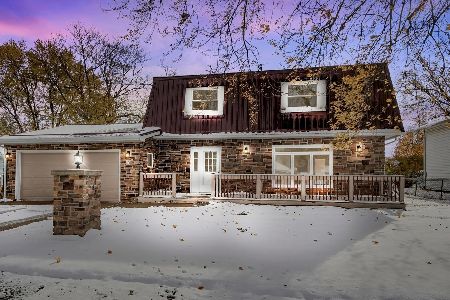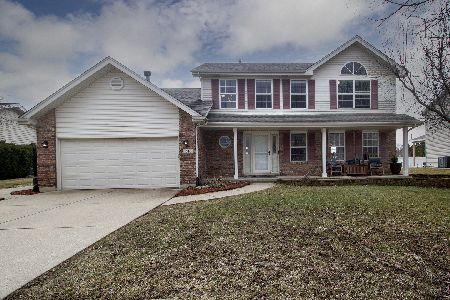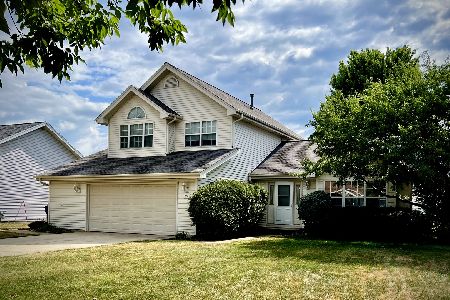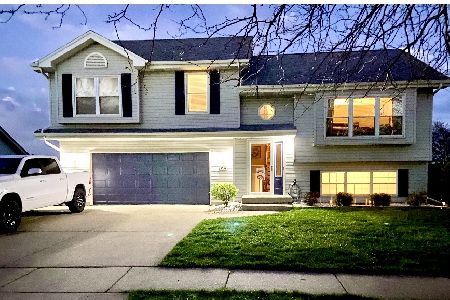1544 Stefanie Lane, Bourbonnais, Illinois 60914
$215,000
|
Sold
|
|
| Status: | Closed |
| Sqft: | 2,012 |
| Cost/Sqft: | $108 |
| Beds: | 3 |
| Baths: | 3 |
| Year Built: | 1994 |
| Property Taxes: | $5,111 |
| Days On Market: | 2955 |
| Lot Size: | 0,30 |
Description
This spacious 3 bedroom, 3 bath home in Bourbonnais has it all! Featuring everything from a full basement, to full master bath and walk in closet. Master bedroom also features vaulted ceilings! Other features in this home include brick faced gas fireplace in family room, formal dining room, newer furnace/ac/roof and water heater. Kitchen boasts oak cabinets, stainless steel appliances, pantry and corian countertops.
Property Specifics
| Single Family | |
| — | |
| Other | |
| 1994 | |
| Full | |
| — | |
| No | |
| 0.3 |
| Kankakee | |
| — | |
| 0 / Not Applicable | |
| None | |
| Public | |
| Public Sewer | |
| 09821139 | |
| 17090830100900 |
Property History
| DATE: | EVENT: | PRICE: | SOURCE: |
|---|---|---|---|
| 13 Mar, 2018 | Sold | $215,000 | MRED MLS |
| 14 Feb, 2018 | Under contract | $217,400 | MRED MLS |
| — | Last price change | $219,900 | MRED MLS |
| 22 Dec, 2017 | Listed for sale | $219,900 | MRED MLS |
Room Specifics
Total Bedrooms: 3
Bedrooms Above Ground: 3
Bedrooms Below Ground: 0
Dimensions: —
Floor Type: Carpet
Dimensions: —
Floor Type: Carpet
Full Bathrooms: 3
Bathroom Amenities: —
Bathroom in Basement: 0
Rooms: No additional rooms
Basement Description: Unfinished
Other Specifics
| 2 | |
| — | |
| — | |
| — | |
| — | |
| 68X137X130X145 | |
| — | |
| Full | |
| — | |
| Range, Microwave, Dishwasher, Refrigerator, Washer, Dryer, Stainless Steel Appliance(s) | |
| Not in DB | |
| — | |
| — | |
| — | |
| Gas Log |
Tax History
| Year | Property Taxes |
|---|---|
| 2018 | $5,111 |
Contact Agent
Nearby Similar Homes
Nearby Sold Comparables
Contact Agent
Listing Provided By
Coldwell Banker Residential

