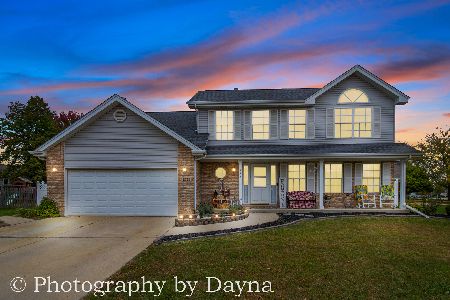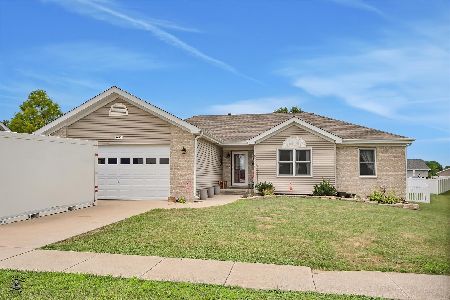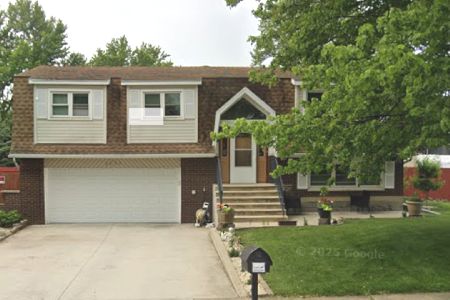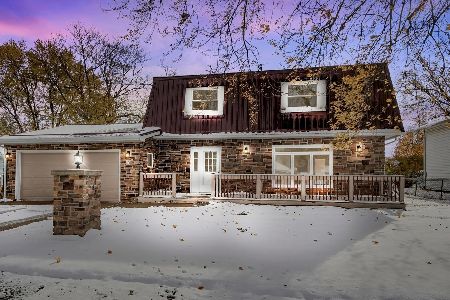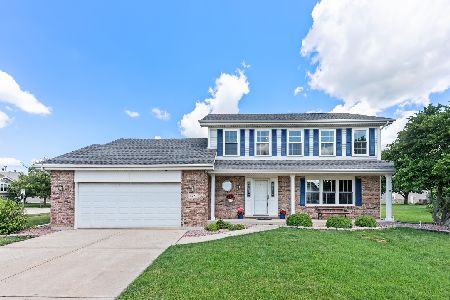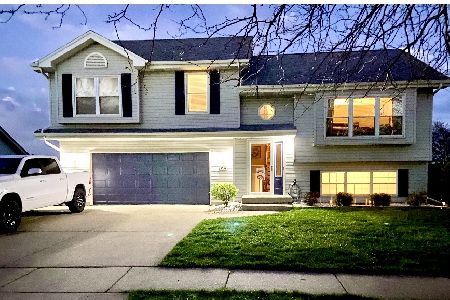1549 Stefanie Lane, Bourbonnais, Illinois 60914
$244,500
|
Sold
|
|
| Status: | Closed |
| Sqft: | 2,660 |
| Cost/Sqft: | $94 |
| Beds: | 4 |
| Baths: | 4 |
| Year Built: | 1994 |
| Property Taxes: | $6,925 |
| Days On Market: | 2184 |
| Lot Size: | 0,35 |
Description
CHECK OUT VIRTUAL TOUR! HOME STILL AVAILABLE FOR SHOWINGS DURING COVID-19. AGENT WILL ALSO OFFER FACETIME SHOWINGS. LOOK AT ALL THE NEW UPDATES! Well cared for one owner home in the well manicured Sunridge Estates Subdivision. Bourbonnais school district. Room for the entire family in the spacious 4 bedroom home. TWO bedrooms with walk-in closets! Master suite has double sinks, separate shower and Jacuzzi tub. Beautiful eat-in kitchen with quartz counter-tops, back splash, pantry closet and stainless appliances. Great home for entertaining in the full finished basement with brick wet bar, kegerator/tapper and half bath. On cold winter nights snuggle up by the family room fireplace! Enjoy a nice evenings on the large porch. Additional features include; central vac and a full attic with flooring for additional storage. Move in and make it your own! All the big ticket items are already done; 2014 New roof. 2015 HVAC and many vinyl replacement window. 2019 Stainless refrigerator, stove and microwave. 2020 Fresh paint throughout with new neutral carpet in basement and upper level. New sump pump with emergency backup and a beautifully updated bathroom. Clean, clean, clean! Schedule your private showing today!
Property Specifics
| Single Family | |
| — | |
| — | |
| 1994 | |
| Full | |
| — | |
| No | |
| 0.35 |
| Kankakee | |
| — | |
| — / Not Applicable | |
| None | |
| Public | |
| Public Sewer | |
| 10623736 | |
| 17090830102000 |
Property History
| DATE: | EVENT: | PRICE: | SOURCE: |
|---|---|---|---|
| 26 Jun, 2020 | Sold | $244,500 | MRED MLS |
| 20 May, 2020 | Under contract | $249,900 | MRED MLS |
| — | Last price change | $255,000 | MRED MLS |
| 31 Jan, 2020 | Listed for sale | $259,900 | MRED MLS |
Room Specifics
Total Bedrooms: 4
Bedrooms Above Ground: 4
Bedrooms Below Ground: 0
Dimensions: —
Floor Type: Carpet
Dimensions: —
Floor Type: Carpet
Dimensions: —
Floor Type: Carpet
Full Bathrooms: 4
Bathroom Amenities: Whirlpool,Separate Shower,Double Sink
Bathroom in Basement: 1
Rooms: Foyer,Deck,Mud Room
Basement Description: Finished
Other Specifics
| 2 | |
| Concrete Perimeter | |
| Concrete | |
| — | |
| — | |
| 119.76X129 | |
| — | |
| Full | |
| Vaulted/Cathedral Ceilings, Skylight(s), Bar-Wet, Hardwood Floors, Walk-In Closet(s) | |
| Range, Microwave, Dishwasher, Refrigerator, Washer, Dryer | |
| Not in DB | |
| Curbs, Sidewalks, Street Lights, Street Paved | |
| — | |
| — | |
| Wood Burning, Gas Log |
Tax History
| Year | Property Taxes |
|---|---|
| 2020 | $6,925 |
Contact Agent
Nearby Similar Homes
Nearby Sold Comparables
Contact Agent
Listing Provided By
Speckman Realty Real Living

