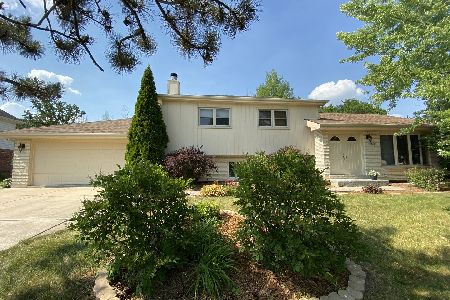15442 Sharon Drive, Homer Glen, Illinois 60491
$585,000
|
Sold
|
|
| Status: | Closed |
| Sqft: | 3,209 |
| Cost/Sqft: | $187 |
| Beds: | 4 |
| Baths: | 4 |
| Year Built: | 1995 |
| Property Taxes: | $12,602 |
| Days On Market: | 1251 |
| Lot Size: | 0,29 |
Description
Gorgeous home located in Country Woods of Homer Glen. The main floor of this property has a completely open floor plan with state of the art custom kitchen with quartz countertop and oversized island. Top of the line stainless steel appliances and custom backsplash. Beautiful hardwood floors and custom light fixtures throughout the home. There is an office on the first floor for all of your work from home needs. Floating staircase creates a dramatic entryway. Landscaped backyard with patio and built in gas grill. 4 incredibly spacious bedrooms on the upper level. 1,800 sqft finished basement with additional full bathroom and bedroom. The basement level can easily be used as an additional living room/family room/rec room. The home sits on a corner lot so there is plenty of fenced in yard space. Three car garage and oversized mudroom. The options are endless. You will not find another home in Homer Glen with these finishes at this price point!
Property Specifics
| Single Family | |
| — | |
| — | |
| 1995 | |
| — | |
| — | |
| No | |
| 0.29 |
| Will | |
| Country Woods | |
| 130 / Annual | |
| — | |
| — | |
| — | |
| 11490623 | |
| 1605132760140000 |
Property History
| DATE: | EVENT: | PRICE: | SOURCE: |
|---|---|---|---|
| 12 Jun, 2013 | Sold | $325,819 | MRED MLS |
| 5 Apr, 2013 | Under contract | $319,900 | MRED MLS |
| — | Last price change | $331,900 | MRED MLS |
| 10 Dec, 2012 | Listed for sale | $331,900 | MRED MLS |
| 12 Oct, 2022 | Sold | $585,000 | MRED MLS |
| 26 Aug, 2022 | Under contract | $599,900 | MRED MLS |
| 23 Aug, 2022 | Listed for sale | $599,900 | MRED MLS |
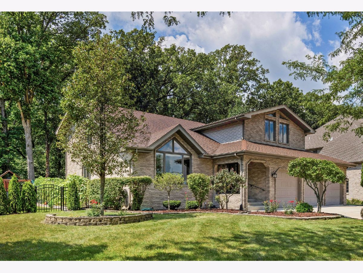
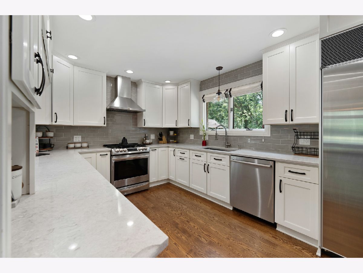
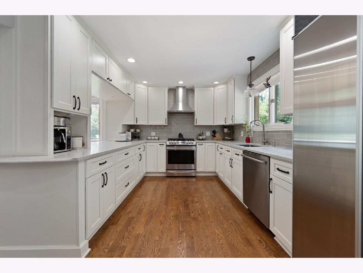
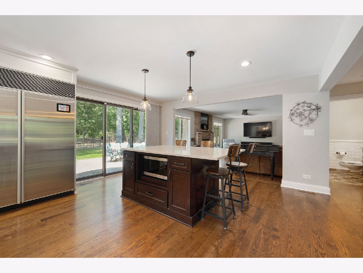
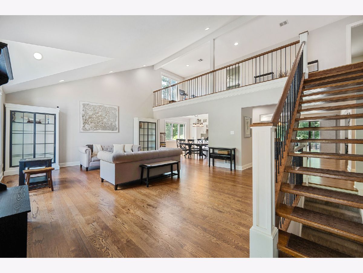
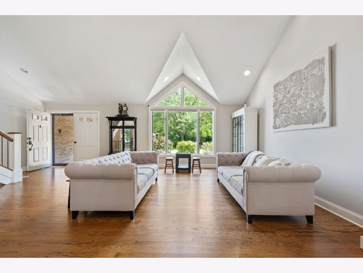
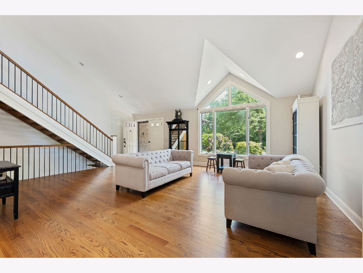
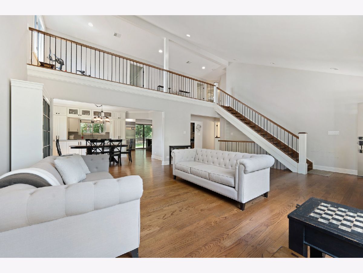
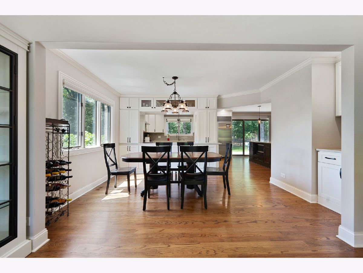
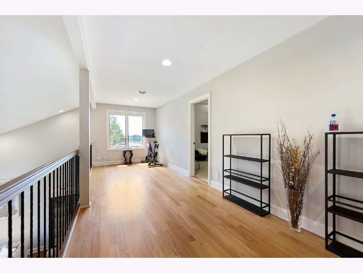
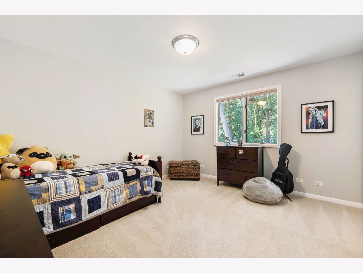
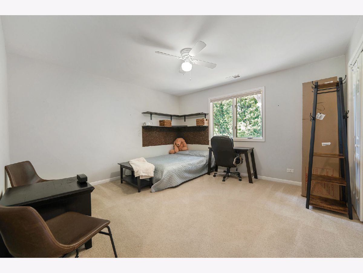
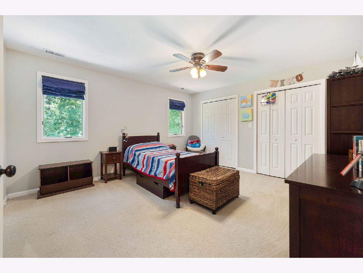
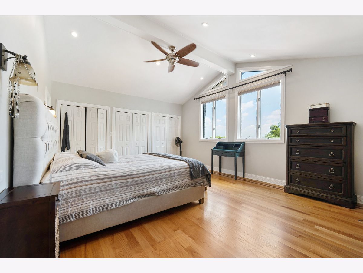
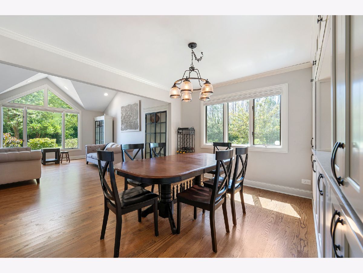
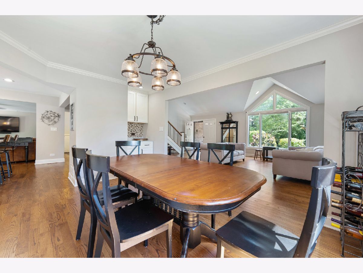
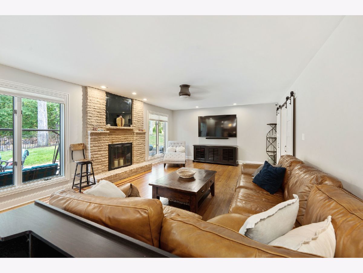
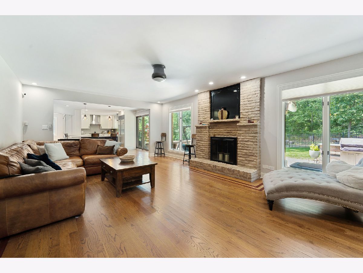
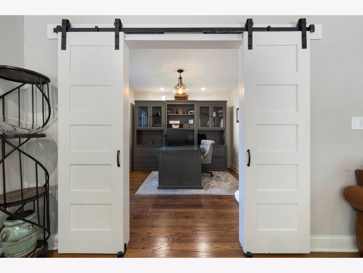
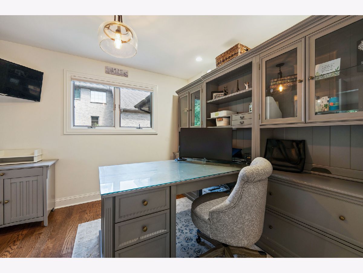
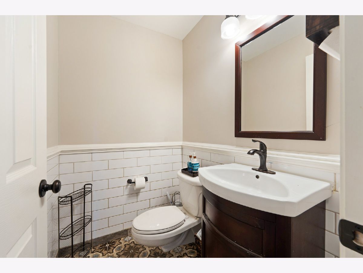
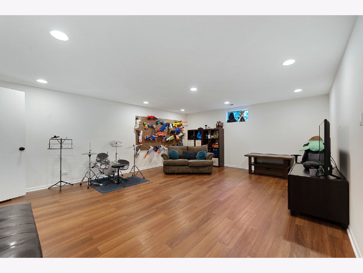
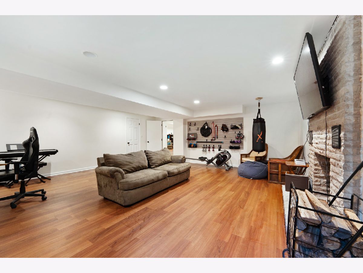
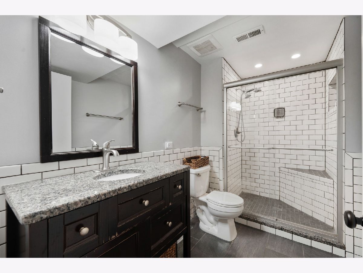
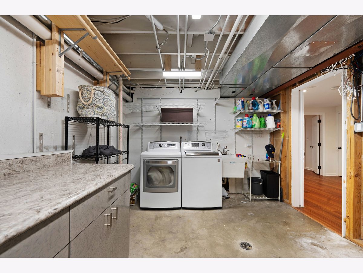
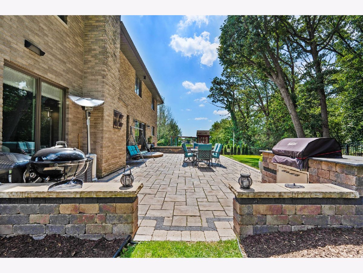
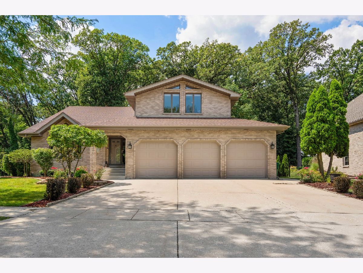
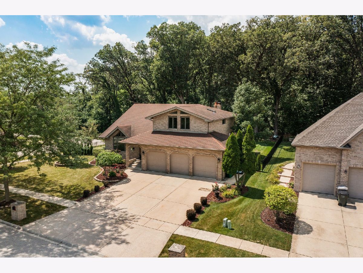
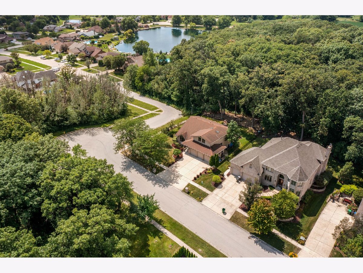
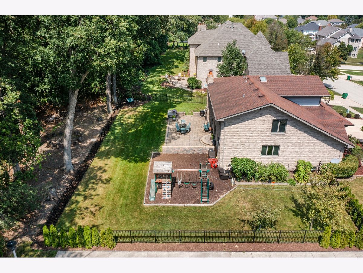
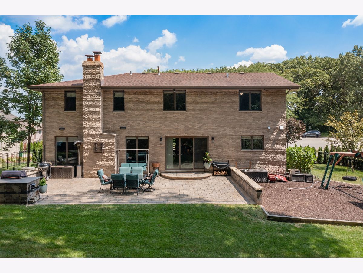
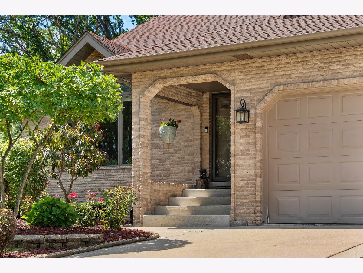
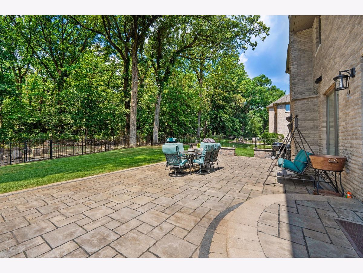
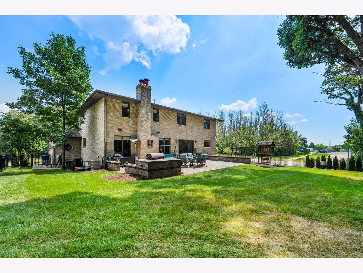
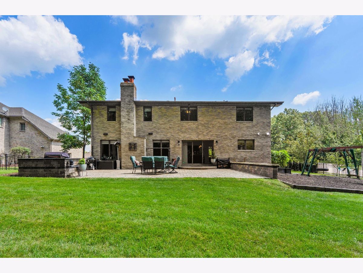
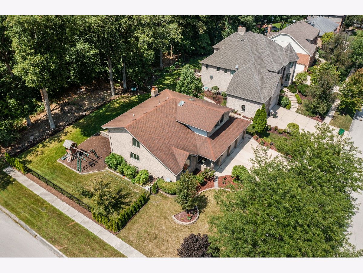
Room Specifics
Total Bedrooms: 5
Bedrooms Above Ground: 4
Bedrooms Below Ground: 1
Dimensions: —
Floor Type: —
Dimensions: —
Floor Type: —
Dimensions: —
Floor Type: —
Dimensions: —
Floor Type: —
Full Bathrooms: 4
Bathroom Amenities: Whirlpool,Separate Shower,Double Sink
Bathroom in Basement: 1
Rooms: —
Basement Description: Finished,Exterior Access
Other Specifics
| 3 | |
| — | |
| — | |
| — | |
| — | |
| 100X125 | |
| — | |
| — | |
| — | |
| — | |
| Not in DB | |
| — | |
| — | |
| — | |
| — |
Tax History
| Year | Property Taxes |
|---|---|
| 2013 | $10,586 |
| 2022 | $12,602 |
Contact Agent
Nearby Similar Homes
Nearby Sold Comparables
Contact Agent
Listing Provided By
@properties Christie's International Real Estate



