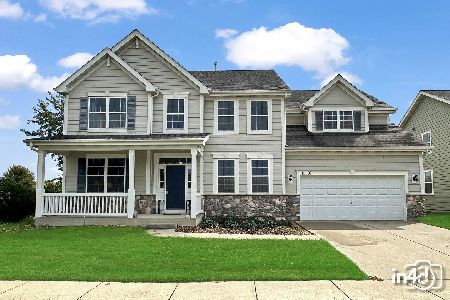15449 74th Street, Kenosha, Wisconsin 53142
$280,000
|
Sold
|
|
| Status: | Closed |
| Sqft: | 2,497 |
| Cost/Sqft: | $116 |
| Beds: | 4 |
| Baths: | 3 |
| Year Built: | 2008 |
| Property Taxes: | $6,726 |
| Days On Market: | 4366 |
| Lot Size: | 0,00 |
Description
Aaahhh....nothing to do...2500 sq ft of beautifully fin space Gorgeous kit w/quartz counters & island,tons of cabinets.Master bdrm features dble walk-in closets & soaker tub w/separate shower.Gas frplc adds Family Rm charm.Large South side cement patio enjoys full sun.Home has been immaculately kept. Private club within the subdivision offers golf & fitness memberships & more!
Property Specifics
| Single Family | |
| — | |
| Contemporary | |
| 2008 | |
| Full | |
| — | |
| No | |
| — |
| Kenosha | |
| Strawberry Creek | |
| 150 / Annual | |
| Insurance | |
| Public | |
| Public Sewer | |
| 08549481 | |
| 0312103442043 |
Property History
| DATE: | EVENT: | PRICE: | SOURCE: |
|---|---|---|---|
| 22 May, 2014 | Sold | $280,000 | MRED MLS |
| 20 Mar, 2014 | Under contract | $289,900 | MRED MLS |
| 4 Mar, 2014 | Listed for sale | $289,900 | MRED MLS |
Room Specifics
Total Bedrooms: 4
Bedrooms Above Ground: 4
Bedrooms Below Ground: 0
Dimensions: —
Floor Type: Carpet
Dimensions: —
Floor Type: Carpet
Dimensions: —
Floor Type: Carpet
Full Bathrooms: 3
Bathroom Amenities: Separate Shower,Double Sink,Soaking Tub
Bathroom in Basement: 0
Rooms: Foyer
Basement Description: Unfinished
Other Specifics
| 3 | |
| Concrete Perimeter | |
| Concrete | |
| Patio | |
| — | |
| 60X120 | |
| Unfinished | |
| Full | |
| Vaulted/Cathedral Ceilings | |
| Microwave, Dishwasher | |
| Not in DB | |
| Clubhouse, Pool, Tennis Courts, Sidewalks | |
| — | |
| — | |
| Gas Log |
Tax History
| Year | Property Taxes |
|---|---|
| 2014 | $6,726 |
Contact Agent
Nearby Similar Homes
Nearby Sold Comparables
Contact Agent
Listing Provided By
Kreuser & Seiler LTD




