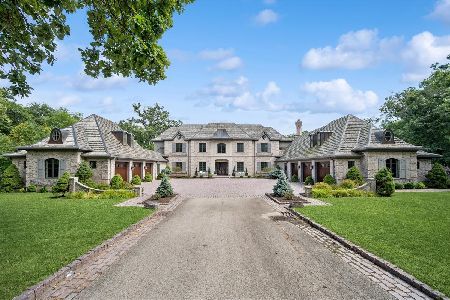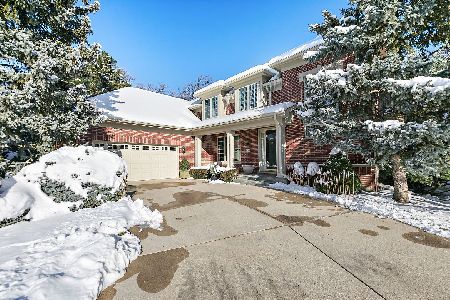1545 Lawrence Lane, Northbrook, Illinois 60062
$950,000
|
Sold
|
|
| Status: | Closed |
| Sqft: | 5,981 |
| Cost/Sqft: | $134 |
| Beds: | 5 |
| Baths: | 6 |
| Year Built: | 1957 |
| Property Taxes: | $29,819 |
| Days On Market: | 3099 |
| Lot Size: | 1,20 |
Description
Over 6000 sf living space gives you an Aspen Retreat Feeling, focus on Mind,Body & Spirit in this private setting, Nestled away on 1.2 Acres of amazing property. Open floor plan features; Double Story Family room with Natural wood planked Vaulted Ceilings, Floor to Ceiling Stone Fireplace adjacent to kitchen which opens up to one of two patio areas. Over 500 Sf Master Suite with his & hers walk-in closets. Master has a secluded private deck over looking natures best. Master bath resembles and feels like a luxury hotel accented with Marble, double vanity, luxury Whirlpool tub, shower & fantastic natural light pouring Large windows. 5 Car Garage, Newer Cedar Shake Roof plus so much more unreal price for this size land the house is practically free WOW!!! THIS IS NOT A SHORT SALE
Property Specifics
| Single Family | |
| — | |
| — | |
| 1957 | |
| Walkout | |
| — | |
| No | |
| 1.2 |
| Cook | |
| — | |
| 0 / Not Applicable | |
| None | |
| Lake Michigan | |
| Public Sewer | |
| 09701877 | |
| 04114030240000 |
Nearby Schools
| NAME: | DISTRICT: | DISTANCE: | |
|---|---|---|---|
|
Grade School
Meadowbrook Elementary School |
28 | — | |
|
Middle School
Northbrook Junior High School |
28 | Not in DB | |
|
High School
Glenbrook North High School |
225 | Not in DB | |
Property History
| DATE: | EVENT: | PRICE: | SOURCE: |
|---|---|---|---|
| 20 Jun, 2014 | Sold | $949,000 | MRED MLS |
| 15 Apr, 2014 | Under contract | $975,000 | MRED MLS |
| 11 Feb, 2014 | Listed for sale | $975,000 | MRED MLS |
| 21 Jun, 2016 | Under contract | $0 | MRED MLS |
| 8 Jun, 2016 | Listed for sale | $0 | MRED MLS |
| 27 Dec, 2017 | Sold | $950,000 | MRED MLS |
| 17 Nov, 2017 | Under contract | $799,000 | MRED MLS |
| 26 Jul, 2017 | Listed for sale | $799,000 | MRED MLS |
Room Specifics
Total Bedrooms: 5
Bedrooms Above Ground: 5
Bedrooms Below Ground: 0
Dimensions: —
Floor Type: Carpet
Dimensions: —
Floor Type: Carpet
Dimensions: —
Floor Type: Carpet
Dimensions: —
Floor Type: —
Full Bathrooms: 6
Bathroom Amenities: Separate Shower,Double Sink,Soaking Tub
Bathroom in Basement: 1
Rooms: Bedroom 5,Den,Foyer,Game Room,Library,Mud Room,Office,Recreation Room,Storage,Tandem Room
Basement Description: Finished
Other Specifics
| 5 | |
| — | |
| — | |
| Deck, Patio | |
| Fenced Yard,Wooded | |
| 141.43X190X229.82X221.17 | |
| — | |
| Full | |
| Vaulted/Cathedral Ceilings, Skylight(s), Bar-Wet, Hardwood Floors, First Floor Bedroom, First Floor Full Bath | |
| Double Oven, Range, Microwave, Dishwasher, Refrigerator, Washer, Dryer, Disposal, Indoor Grill | |
| Not in DB | |
| — | |
| — | |
| — | |
| Wood Burning |
Tax History
| Year | Property Taxes |
|---|---|
| 2014 | $26,305 |
| 2017 | $29,819 |
Contact Agent
Nearby Similar Homes
Nearby Sold Comparables
Contact Agent
Listing Provided By
Coldwell Banker Realty









