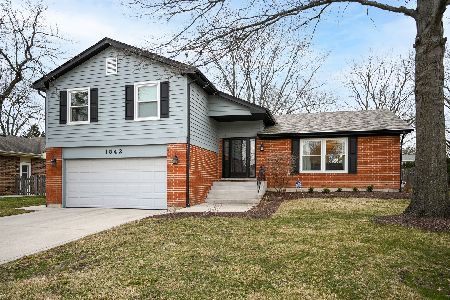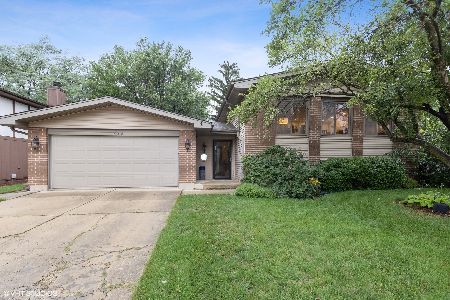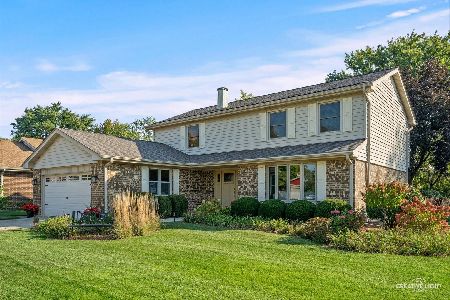1546 Huntleigh Drive, Wheaton, Illinois 60189
$350,000
|
Sold
|
|
| Status: | Closed |
| Sqft: | 1,665 |
| Cost/Sqft: | $213 |
| Beds: | 3 |
| Baths: | 2 |
| Year Built: | 1980 |
| Property Taxes: | $7,575 |
| Days On Market: | 2866 |
| Lot Size: | 0,23 |
Description
Charming ranch home with private, fenced yard. Hardwood floors that, literally, GLEAM! Fresh neutral paint. 6-panel doors. Crown molding. Casement windows. Welcoming foyer has beveled glass door / side lights and generous guest closet. Formal living room and formal dining room with pass-through to kitchen. Kitchen features granite countertops, under-cabinet lighting, large pantry, abundant cabinets with pull-out drawers, microwave/convection oven PLUS double oven and separate eating area. Family room has fireplace and sliding door to patio and fully fenced, private back yard with storage shed. The master suite has dual closets and private bath with full tile shower. Secondary bedrooms have hardwood floors, ceiling fans & deep closets. FULL BASEMENT! NEW 2010: Patio, sidewalk and driveway. Great location that is close to shopping, dining and easy to interstate! Terrific Wheaton schools. Don't delay! This one is special!
Property Specifics
| Single Family | |
| — | |
| Ranch | |
| 1980 | |
| Full | |
| — | |
| No | |
| 0.23 |
| Du Page | |
| Briarcliffe Knolls | |
| 0 / Not Applicable | |
| None | |
| Public | |
| Public Sewer | |
| 09892927 | |
| 0521403012 |
Nearby Schools
| NAME: | DISTRICT: | DISTANCE: | |
|---|---|---|---|
|
Grade School
Lincoln Elementary School |
200 | — | |
|
Middle School
Edison Middle School |
200 | Not in DB | |
|
High School
Wheaton Warrenville South H S |
200 | Not in DB | |
Property History
| DATE: | EVENT: | PRICE: | SOURCE: |
|---|---|---|---|
| 4 May, 2018 | Sold | $350,000 | MRED MLS |
| 26 Mar, 2018 | Under contract | $355,000 | MRED MLS |
| 24 Mar, 2018 | Listed for sale | $355,000 | MRED MLS |
Room Specifics
Total Bedrooms: 3
Bedrooms Above Ground: 3
Bedrooms Below Ground: 0
Dimensions: —
Floor Type: Hardwood
Dimensions: —
Floor Type: Hardwood
Full Bathrooms: 2
Bathroom Amenities: Separate Shower
Bathroom in Basement: 0
Rooms: Eating Area,Foyer
Basement Description: Unfinished
Other Specifics
| 2 | |
| Concrete Perimeter | |
| Asphalt | |
| Patio, Storms/Screens | |
| Corner Lot,Fenced Yard,Landscaped | |
| 80X125 | |
| Unfinished | |
| Full | |
| Hardwood Floors, First Floor Bedroom, First Floor Full Bath | |
| Double Oven, Range, Microwave, Dishwasher, Refrigerator, Washer, Dryer, Disposal, Stainless Steel Appliance(s) | |
| Not in DB | |
| Sidewalks, Street Lights, Street Paved | |
| — | |
| — | |
| Wood Burning, Gas Log, Gas Starter |
Tax History
| Year | Property Taxes |
|---|---|
| 2018 | $7,575 |
Contact Agent
Nearby Similar Homes
Nearby Sold Comparables
Contact Agent
Listing Provided By
Keller Williams Infinity










