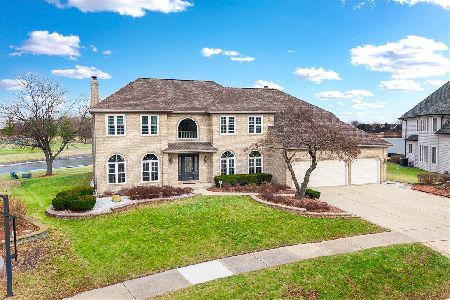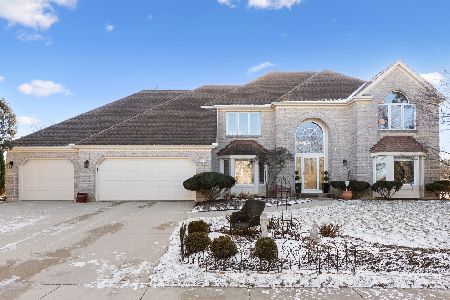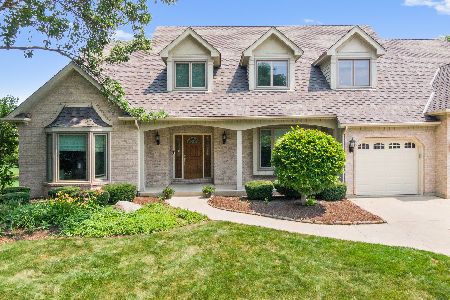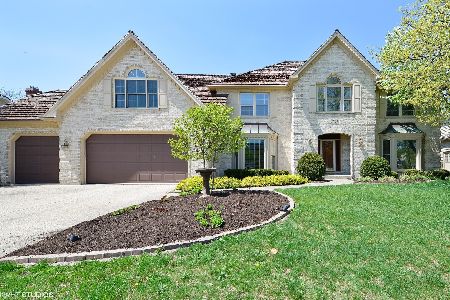1526 Pine Lake Drive, Naperville, Illinois 60564
$455,000
|
Sold
|
|
| Status: | Closed |
| Sqft: | 4,222 |
| Cost/Sqft: | $116 |
| Beds: | 4 |
| Baths: | 5 |
| Year Built: | 1989 |
| Property Taxes: | $16,227 |
| Days On Market: | 4716 |
| Lot Size: | 0,40 |
Description
Victorian charm and great value in White Eagle.Over 4200 square feet plus finished basement.Spacious rooms.Kitchen opens to sun room & large family room with vaulted ceiling. Three baths on second level.Big master suite.Finished basement has bar, rec area, 5th bedroom, full bath & office area.First floor den with french doors.Relax on the front porch & enjoy the lake view. Bring your updating ideas & make this shine.
Property Specifics
| Single Family | |
| — | |
| Victorian | |
| 1989 | |
| Full | |
| — | |
| No | |
| 0.4 |
| Du Page | |
| White Eagle | |
| 225 / Quarterly | |
| Security,Clubhouse,Pool | |
| Public | |
| Public Sewer | |
| 08303899 | |
| 0733404004 |
Nearby Schools
| NAME: | DISTRICT: | DISTANCE: | |
|---|---|---|---|
|
Grade School
White Eagle Elementary School |
204 | — | |
|
Middle School
Still Middle School |
204 | Not in DB | |
|
High School
Waubonsie Valley High School |
204 | Not in DB | |
Property History
| DATE: | EVENT: | PRICE: | SOURCE: |
|---|---|---|---|
| 29 May, 2013 | Sold | $455,000 | MRED MLS |
| 13 May, 2013 | Under contract | $487,900 | MRED MLS |
| 1 Apr, 2013 | Listed for sale | $487,900 | MRED MLS |
| 6 Mar, 2017 | Under contract | $0 | MRED MLS |
| 18 Oct, 2016 | Listed for sale | $0 | MRED MLS |
| 22 Feb, 2018 | Under contract | $0 | MRED MLS |
| 13 Dec, 2017 | Listed for sale | $0 | MRED MLS |
Room Specifics
Total Bedrooms: 5
Bedrooms Above Ground: 4
Bedrooms Below Ground: 1
Dimensions: —
Floor Type: Carpet
Dimensions: —
Floor Type: Carpet
Dimensions: —
Floor Type: Carpet
Dimensions: —
Floor Type: —
Full Bathrooms: 5
Bathroom Amenities: Separate Shower,Double Sink
Bathroom in Basement: 1
Rooms: Bedroom 5,Den,Office,Recreation Room,Heated Sun Room,Utility Room-Lower Level
Basement Description: Finished,Crawl
Other Specifics
| 3 | |
| — | |
| Circular | |
| Deck, Porch | |
| — | |
| 145X53X111X77X113 | |
| — | |
| Full | |
| Vaulted/Cathedral Ceilings, Bar-Dry, Hardwood Floors, First Floor Laundry | |
| Range, Microwave, Dishwasher, Refrigerator, Washer, Dryer | |
| Not in DB | |
| Clubhouse, Pool, Tennis Courts, Sidewalks | |
| — | |
| — | |
| Gas Starter |
Tax History
| Year | Property Taxes |
|---|---|
| 2013 | $16,227 |
Contact Agent
Nearby Similar Homes
Nearby Sold Comparables
Contact Agent
Listing Provided By
Baird & Warner











