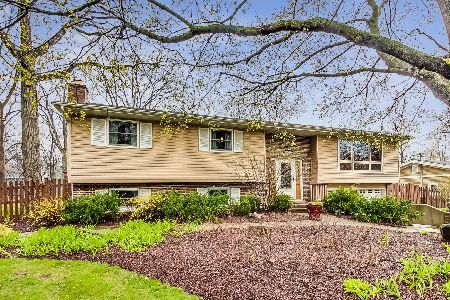15461 Cherrywood Lane, Libertyville, Illinois 60048
$392,000
|
Sold
|
|
| Status: | Closed |
| Sqft: | 1,472 |
| Cost/Sqft: | $271 |
| Beds: | 3 |
| Baths: | 3 |
| Year Built: | 1967 |
| Property Taxes: | $7,781 |
| Days On Market: | 1860 |
| Lot Size: | 0,46 |
Description
This charming Libertyville home is the one you have been looking for! The home has something for everyone. Upon walking in the front door you are welcomed by a lovely view of the backyard and patio area. Take note of the deep lot with mature oak trees. On the first level you will find plenty of open-concept space, skylights, large windows overlooking the front of the house, and hardwood floors. Natural light reaches every corner of this floor! The updated kitchen has great flow. Notice the custom Amish cabinetry, stainless steel appliances, and large island. A sunny little garden window too! On the first floor you will find the primary bedroom with a private en-suite bathroom. The primary suite has a large picture window overlooking your abundant backyard! Two more generously sized bedrooms and a full hall bath complete the first floor. In the lower level you have 2 additional bedrooms and a half bath. Also find a cozy family room with fireplace. Tons of extra space in the lower level for an office, workout area, playroom, and more! Love where you live! Enjoy easy neighborhood access to Lindholm Park, or hop on the Des Plaines River Trail connecting you to a web of forest preserves including Independence Grove and the Old School Forest Preserve (best sledding hill in the area!). Enjoy commuting convenience with I-94 the perfect distance away, as well as two different Metra lines to Chicago. Downtown Libertyville has endless amounts of entertainment including: Amazing restaurants, local shops, a summer farmers market, and plenty of community spirit! 15461 Cherrywood Lane in Libertyville is the perfect fit you have been waiting for!
Property Specifics
| Single Family | |
| — | |
| Tri-Level | |
| 1967 | |
| Full | |
| — | |
| No | |
| 0.46 |
| Lake | |
| Countryside Manor | |
| 0 / Not Applicable | |
| None | |
| Public | |
| Public Sewer | |
| 10977693 | |
| 11104060020000 |
Nearby Schools
| NAME: | DISTRICT: | DISTANCE: | |
|---|---|---|---|
|
Grade School
Oak Grove Elementary School |
68 | — | |
|
Middle School
Oak Grove Elementary School |
68 | Not in DB | |
|
High School
Libertyville High School |
128 | Not in DB | |
Property History
| DATE: | EVENT: | PRICE: | SOURCE: |
|---|---|---|---|
| 25 Mar, 2021 | Sold | $392,000 | MRED MLS |
| 4 Feb, 2021 | Under contract | $399,000 | MRED MLS |
| 22 Jan, 2021 | Listed for sale | $399,000 | MRED MLS |
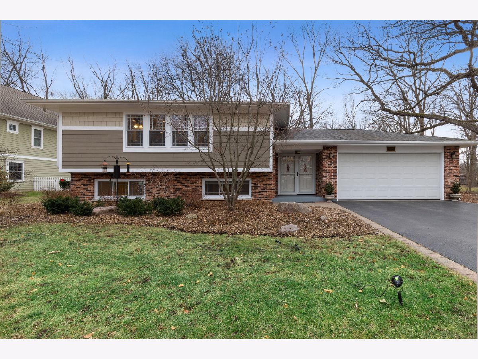
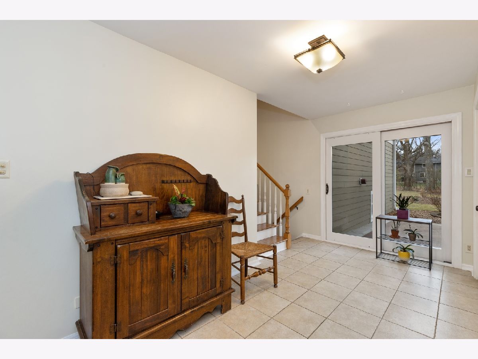
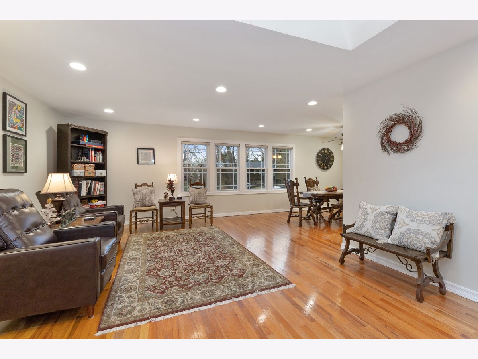
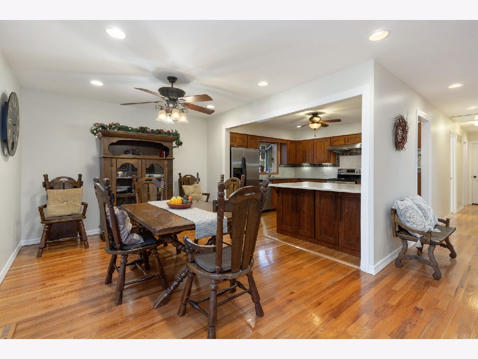
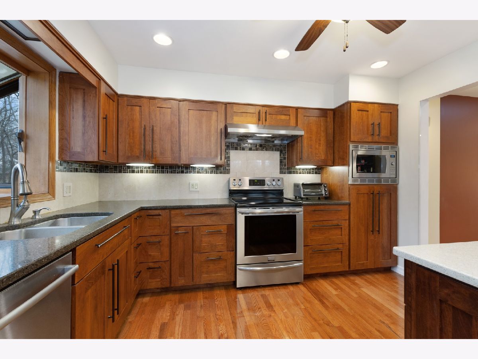
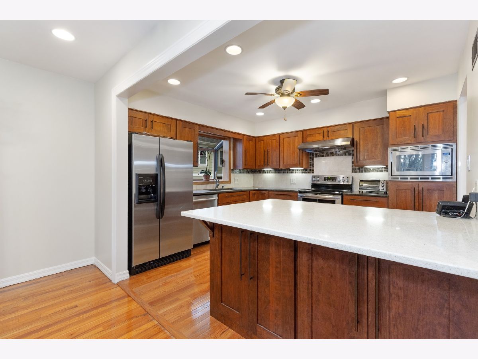
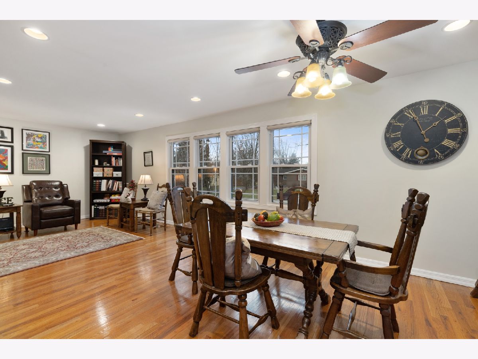
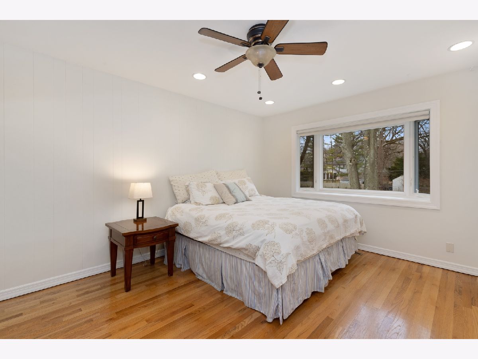
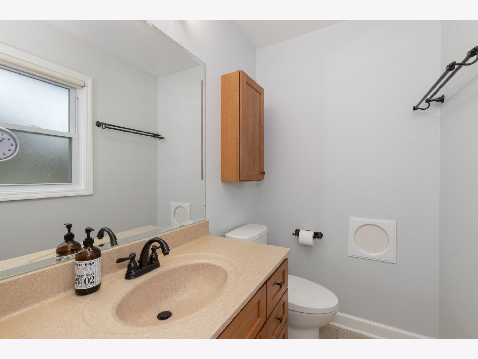
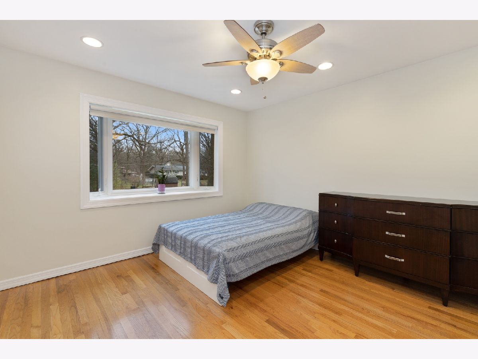
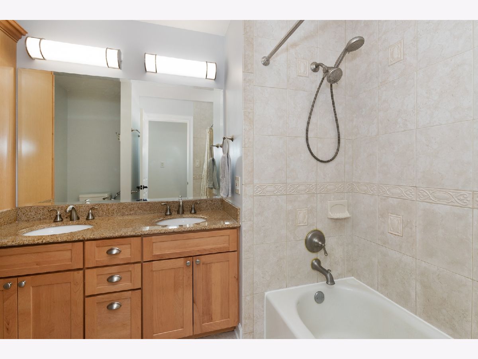
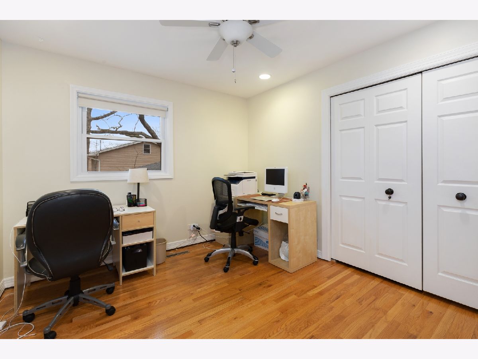
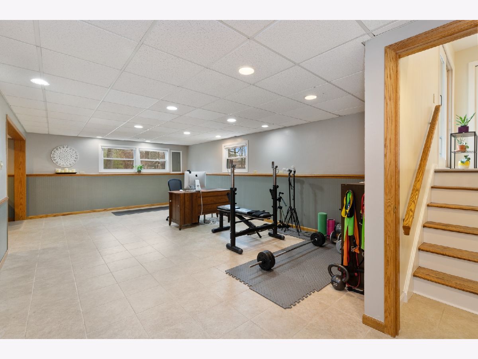
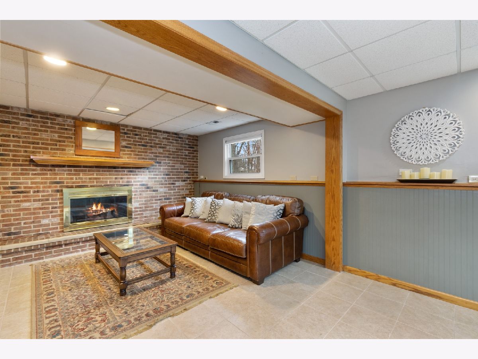
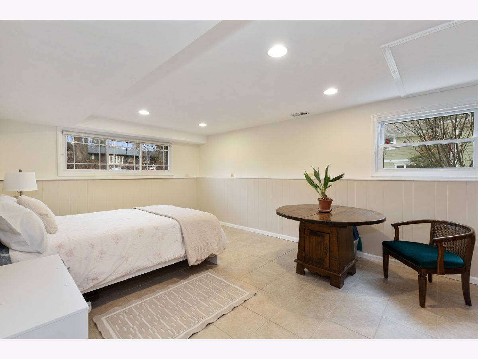
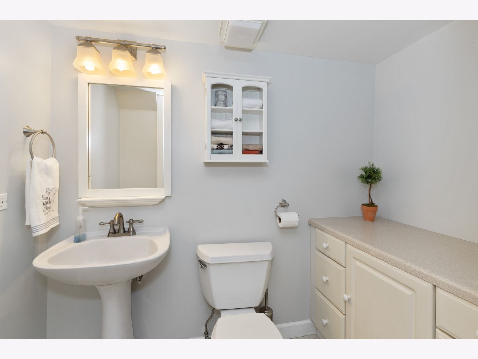
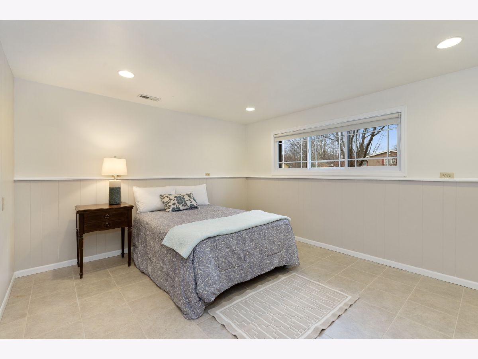
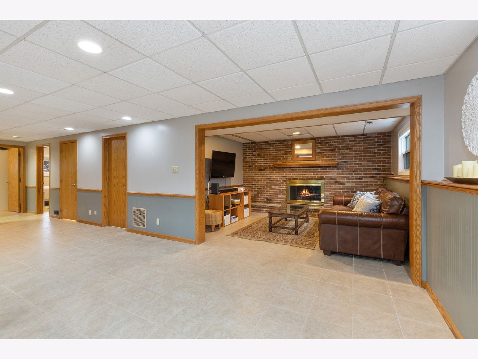
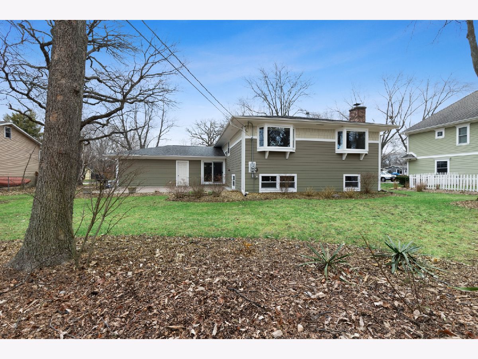
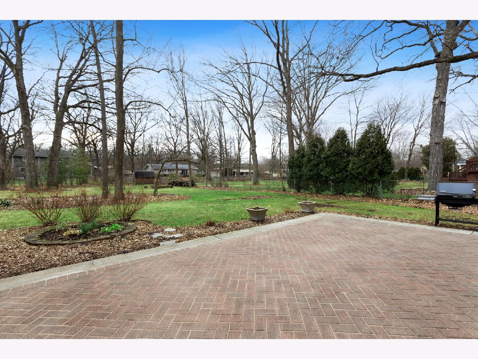
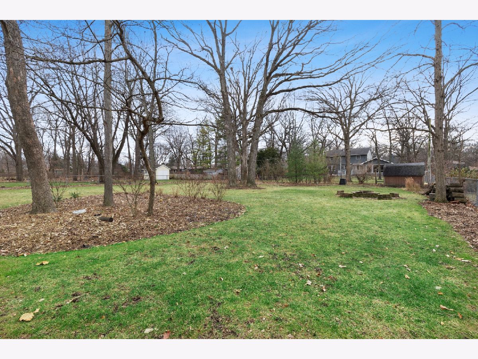
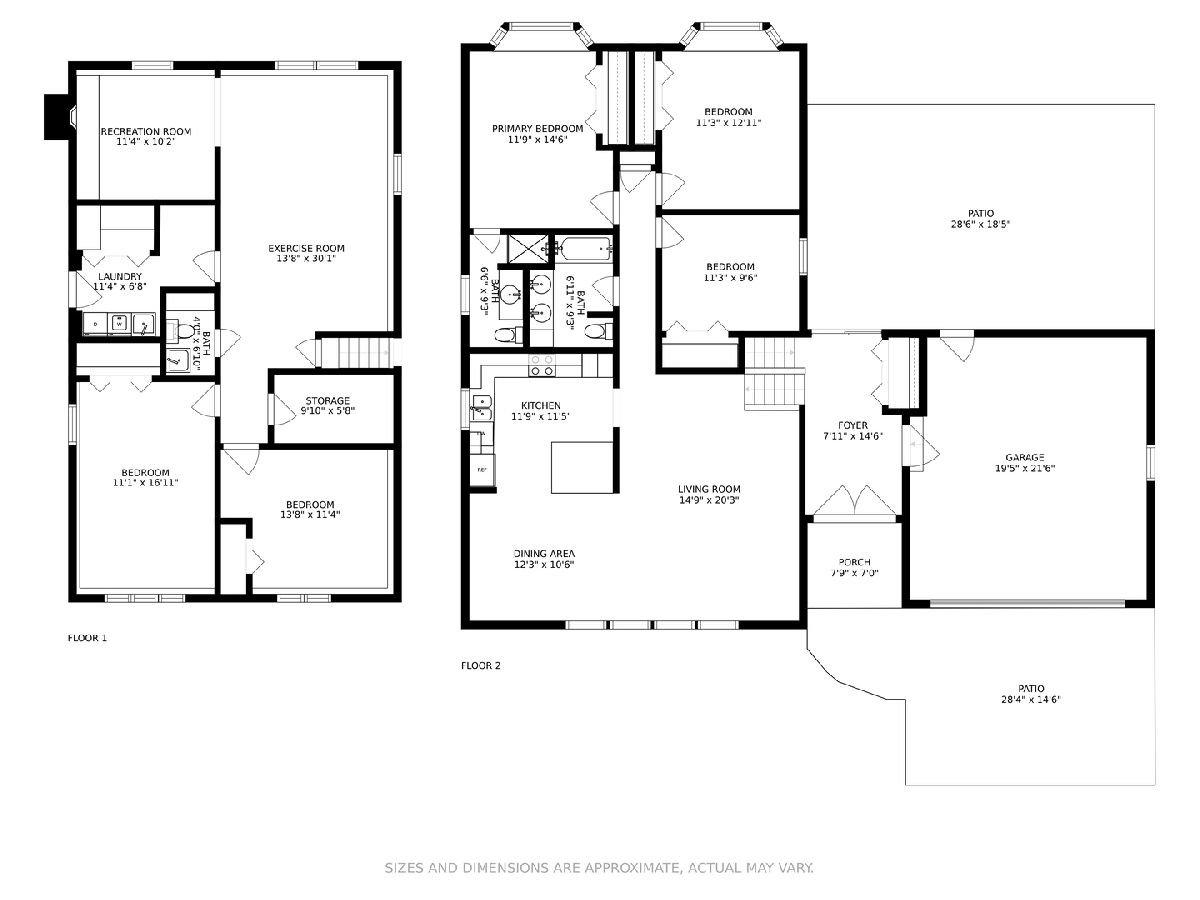
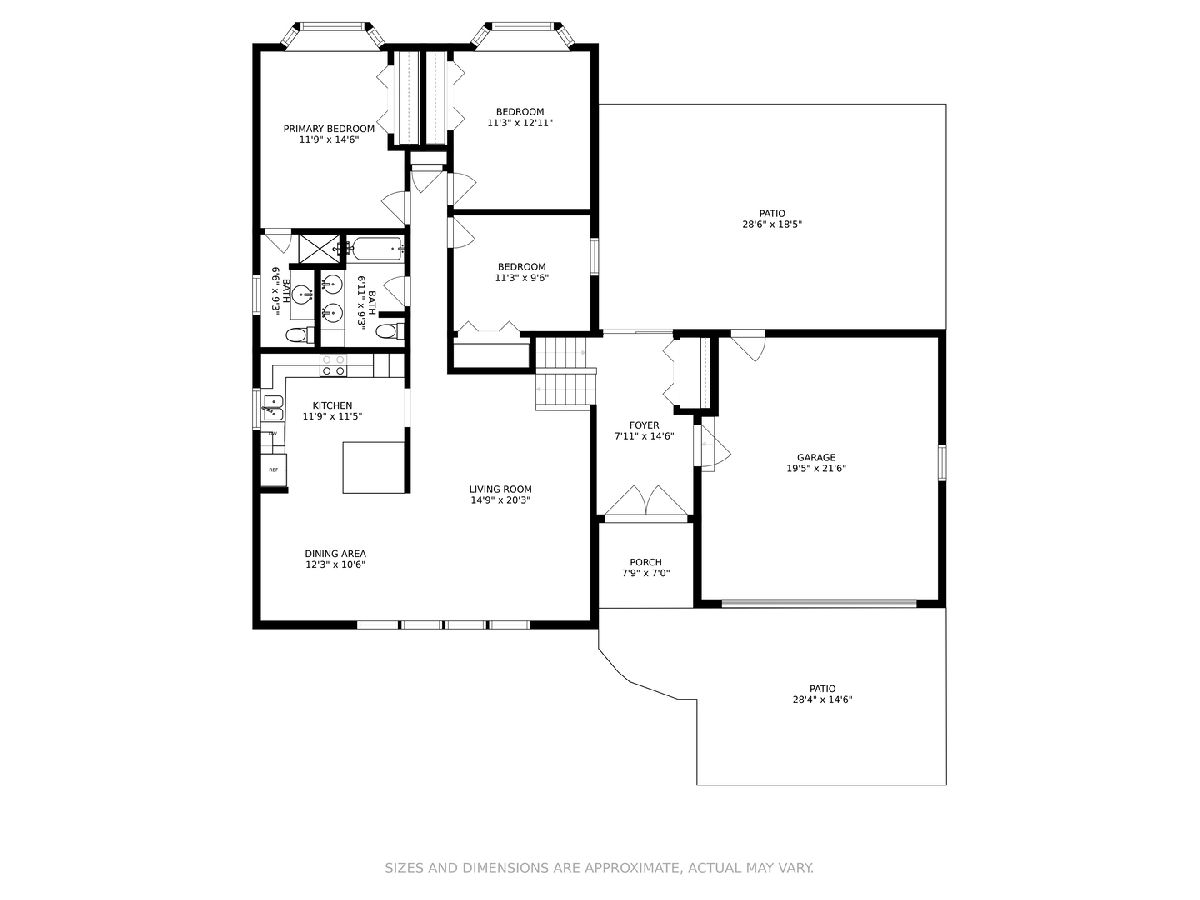
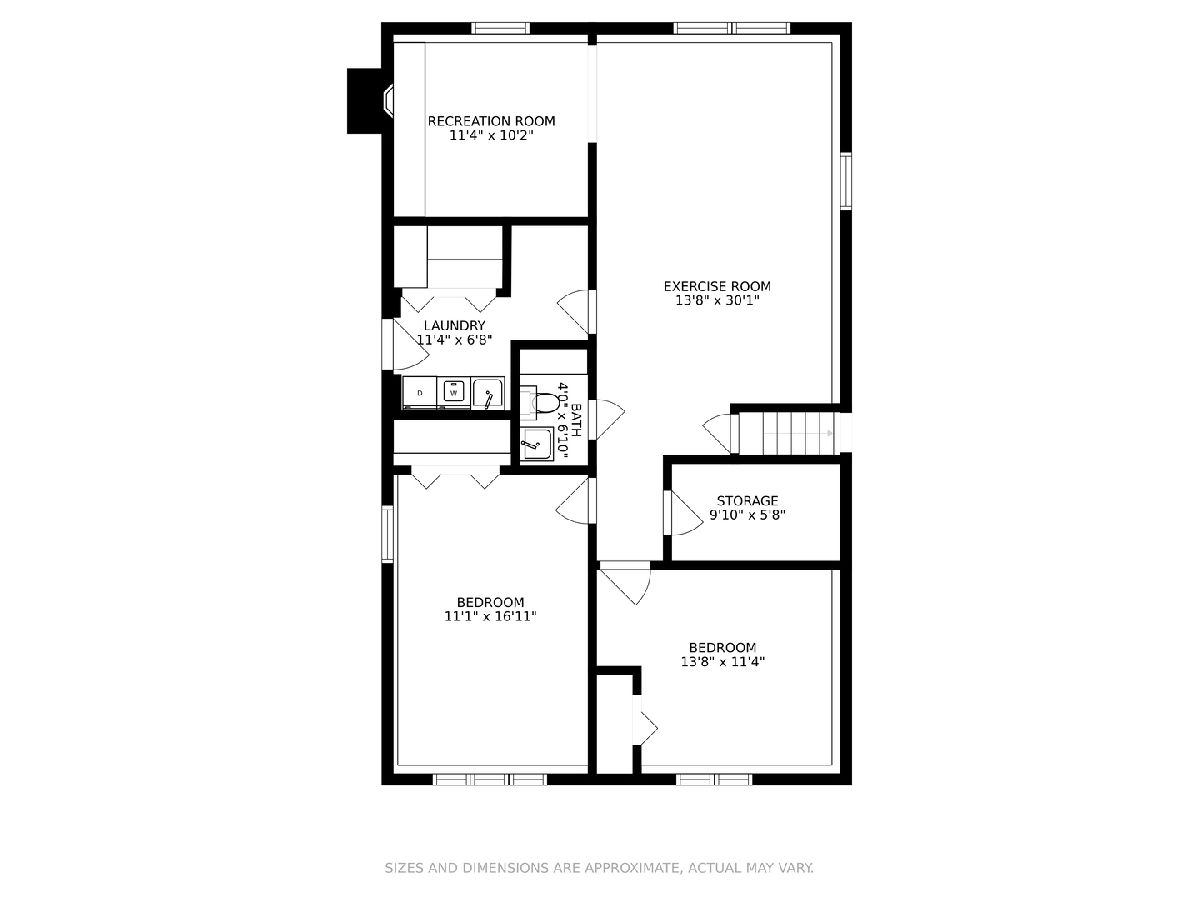
Room Specifics
Total Bedrooms: 5
Bedrooms Above Ground: 3
Bedrooms Below Ground: 2
Dimensions: —
Floor Type: Hardwood
Dimensions: —
Floor Type: Hardwood
Dimensions: —
Floor Type: Ceramic Tile
Dimensions: —
Floor Type: —
Full Bathrooms: 3
Bathroom Amenities: Double Sink
Bathroom in Basement: 1
Rooms: Bedroom 5,Recreation Room,Exercise Room,Storage
Basement Description: Finished
Other Specifics
| 2 | |
| Concrete Perimeter | |
| Asphalt,Brick | |
| Patio, Fire Pit | |
| — | |
| 200X100 | |
| Unfinished | |
| Full | |
| Hardwood Floors | |
| Range, Microwave, Dishwasher, Refrigerator | |
| Not in DB | |
| — | |
| — | |
| — | |
| Wood Burning, Gas Starter |
Tax History
| Year | Property Taxes |
|---|---|
| 2021 | $7,781 |
Contact Agent
Nearby Similar Homes
Nearby Sold Comparables
Contact Agent
Listing Provided By
Compass

