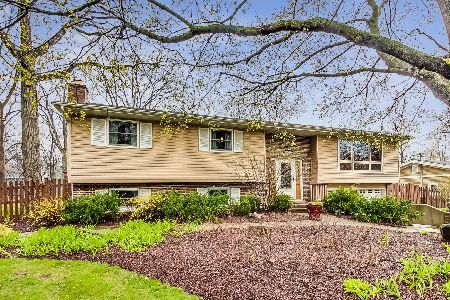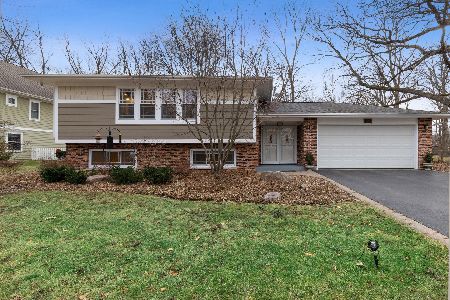15475 Cherrywood Lane, Libertyville, Illinois 60048
$380,000
|
Sold
|
|
| Status: | Closed |
| Sqft: | 1,493 |
| Cost/Sqft: | $260 |
| Beds: | 5 |
| Baths: | 3 |
| Year Built: | 1969 |
| Property Taxes: | $6,850 |
| Days On Market: | 4389 |
| Lot Size: | 0,58 |
Description
Car lovers dream!! HUGE detached heated/air conditioned 2 car garage with quartz floor and 600 sf space above plus 2 car attached garage. Completely updated home. Balcony off MBR overlooks over 1/2 acre fenced, prof. landscaped yard with huge trees, hot tub, fire pit. Award-winning Oak Grove School. Low taxes! NEW windows, lighting, floors, trim, doors, hot water heater. NEWER kitchen, appliances,siding, bathrooms.
Property Specifics
| Single Family | |
| — | |
| — | |
| 1969 | |
| Walkout | |
| — | |
| No | |
| 0.58 |
| Lake | |
| Countryside Manor | |
| 150 / Annual | |
| Other | |
| Lake Michigan,Public | |
| Public Sewer | |
| 08540480 | |
| 11104060010000 |
Nearby Schools
| NAME: | DISTRICT: | DISTANCE: | |
|---|---|---|---|
|
Grade School
Oak Grove Elementary School |
68 | — | |
|
Middle School
Oak Grove Elementary School |
68 | Not in DB | |
|
High School
Libertyville High School |
128 | Not in DB | |
Property History
| DATE: | EVENT: | PRICE: | SOURCE: |
|---|---|---|---|
| 28 Mar, 2014 | Sold | $380,000 | MRED MLS |
| 20 Feb, 2014 | Under contract | $388,000 | MRED MLS |
| 18 Feb, 2014 | Listed for sale | $388,000 | MRED MLS |
| 19 Jan, 2016 | Sold | $385,000 | MRED MLS |
| 7 Dec, 2015 | Under contract | $399,900 | MRED MLS |
| 20 Nov, 2015 | Listed for sale | $399,900 | MRED MLS |
| 12 Jun, 2020 | Sold | $365,000 | MRED MLS |
| 10 May, 2020 | Under contract | $375,000 | MRED MLS |
| 1 May, 2020 | Listed for sale | $375,000 | MRED MLS |
Room Specifics
Total Bedrooms: 5
Bedrooms Above Ground: 5
Bedrooms Below Ground: 0
Dimensions: —
Floor Type: Wood Laminate
Dimensions: —
Floor Type: Wood Laminate
Dimensions: —
Floor Type: Vinyl
Dimensions: —
Floor Type: —
Full Bathrooms: 3
Bathroom Amenities: Double Sink
Bathroom in Basement: 1
Rooms: Bedroom 5
Basement Description: Finished
Other Specifics
| 4 | |
| Concrete Perimeter | |
| Brick | |
| Balcony, Porch, Hot Tub, Outdoor Fireplace | |
| Fenced Yard | |
| 200X126 | |
| — | |
| Full | |
| Wood Laminate Floors | |
| Double Oven, Range, Dishwasher, Refrigerator, Disposal, Stainless Steel Appliance(s) | |
| Not in DB | |
| Street Lights | |
| — | |
| — | |
| Wood Burning |
Tax History
| Year | Property Taxes |
|---|---|
| 2014 | $6,850 |
| 2016 | $6,623 |
| 2020 | $7,768 |
Contact Agent
Nearby Similar Homes
Nearby Sold Comparables
Contact Agent
Listing Provided By
Baird & Warner





