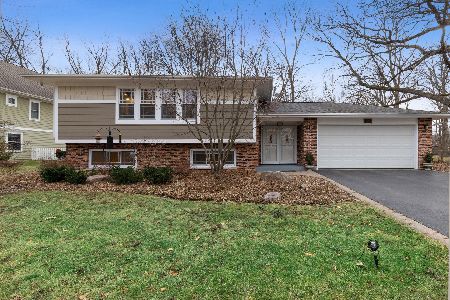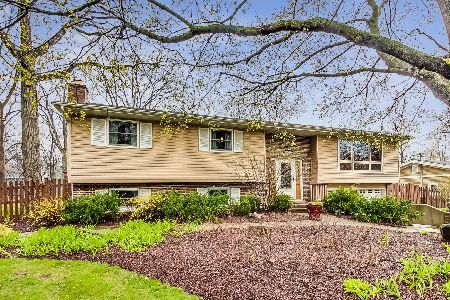15464 Cherrywood Lane, Libertyville, Illinois 60048
$325,000
|
Sold
|
|
| Status: | Closed |
| Sqft: | 0 |
| Cost/Sqft: | — |
| Beds: | 3 |
| Baths: | 2 |
| Year Built: | 1962 |
| Property Taxes: | $5,129 |
| Days On Market: | 3569 |
| Lot Size: | 0,45 |
Description
Beautiful light,bright, open ranch plan with a private yard. Gorgeous, peaceful, woodland greenery in your own yard. Enjoy a beautifully redone kitchen with cherry cabinets and granite counters. Gorgeous updated hardwood floors are featured throughout. Open floor plan will wow you with its easy flow for entertaining. Its totally been redone. Mrs Clean lives here; the home sparkles with care. 2015 furnace and central air/ 2015 electrical service update/ 2016 sump pump. Bring outdoors in with beautiful deck off the dining room. Sliding doors off the great room open to a gorgeous yard. Updated baths! Finished basement with fireplace and great storage. Award winning Oak Grove elementary schools and Libertyville High. Convenient to tollway, town and forest preserve. Don't miss an awesome neighborhood park. Enjoy low tax bill!
Property Specifics
| Single Family | |
| — | |
| Ranch | |
| 1962 | |
| Full | |
| RANCH | |
| No | |
| 0.45 |
| Lake | |
| Countryside Manor | |
| 35 / Voluntary | |
| Other | |
| Public | |
| Public Sewer | |
| 09231277 | |
| 11104040120000 |
Nearby Schools
| NAME: | DISTRICT: | DISTANCE: | |
|---|---|---|---|
|
Grade School
Oak Grove Elementary School |
68 | — | |
|
Middle School
Oak Grove Elementary School |
68 | Not in DB | |
|
High School
Libertyville High School |
128 | Not in DB | |
Property History
| DATE: | EVENT: | PRICE: | SOURCE: |
|---|---|---|---|
| 1 Nov, 2016 | Sold | $325,000 | MRED MLS |
| 13 Sep, 2016 | Under contract | $345,000 | MRED MLS |
| 19 May, 2016 | Listed for sale | $345,000 | MRED MLS |
Room Specifics
Total Bedrooms: 3
Bedrooms Above Ground: 3
Bedrooms Below Ground: 0
Dimensions: —
Floor Type: Hardwood
Dimensions: —
Floor Type: Hardwood
Full Bathrooms: 2
Bathroom Amenities: —
Bathroom in Basement: 0
Rooms: Office
Basement Description: Partially Finished
Other Specifics
| 2.5 | |
| Concrete Perimeter | |
| Asphalt | |
| Deck | |
| Landscaped | |
| 100X200 | |
| Unfinished | |
| — | |
| Hardwood Floors, First Floor Bedroom, First Floor Full Bath | |
| Range, Microwave, Dishwasher, Refrigerator, Washer, Dryer, Disposal | |
| Not in DB | |
| — | |
| — | |
| — | |
| Wood Burning |
Tax History
| Year | Property Taxes |
|---|---|
| 2016 | $5,129 |
Contact Agent
Nearby Similar Homes
Nearby Sold Comparables
Contact Agent
Listing Provided By
RE/MAX Suburban





