15463 Oak Spring Road, Libertyville, Illinois 60048
$1,000,000
|
Sold
|
|
| Status: | Closed |
| Sqft: | 5,857 |
| Cost/Sqft: | $205 |
| Beds: | 5 |
| Baths: | 4 |
| Year Built: | 1962 |
| Property Taxes: | $18,495 |
| Days On Market: | 676 |
| Lot Size: | 11,87 |
Description
Feel like you're on vacation every day of the year! Once you pass through the front gates, you'll be transported to a hidden oasis where you will find a main house, a pool house, and a guest cottage on 11.87 expansive acres surrounded by picturesque waterways that wind throughout the property. The recently painted main house features open spaces, abundant light, hardwood flooring throughout, and wonderful views of the property. There are 5 bedrooms, 4 full bathrooms, a large living room w/ vaulted ceiling, an expansive family room that leads out to the pool area, and a lovely kitchen with updated appliances. The pool house has been recently updated (new paint, flooring, cabinets) and features 1 full bathroom, a 1/2 bath accessible from the outside, a nice new bar/kitchenette, a cozy fireplace, tile flooring, floor-to-ceiling windows, and a wrap-around screened porch. This is the ideal space to entertain friends and family, or just relax with a good book. The guest cottage is just down the driveway from the main house and is the perfect place for extended family, temporary guests, or a nanny/au pair. It would also make a great office for someone who works out of the home or has their own business. The cottage has 3 bedrooms, a full bathroom, a small kitchen area, a large, open living area, a laundry room and a 1-car garage. Outside, a serene waterway envelopes the property, creating a calming environment for observing wildlife and relaxing all year 'round. The large, in-ground pool has an expansive deck that connects the main house w/ the pool house. There is also plenty of open space to create even more amazing amenities like a sport court, a putting green or short golf hole, a kayak launch, and more. Don't miss this rare opportunity to own your own private oasis just a short drive from the charming town of Libertyville and less than a mile from Lake Minear!
Property Specifics
| Single Family | |
| — | |
| — | |
| 1962 | |
| — | |
| — | |
| Yes | |
| 11.87 |
| Lake | |
| — | |
| 0 / Not Applicable | |
| — | |
| — | |
| — | |
| 11997318 | |
| 11153000200000 |
Nearby Schools
| NAME: | DISTRICT: | DISTANCE: | |
|---|---|---|---|
|
Grade School
Copeland Manor Elementary School |
70 | — | |
|
Middle School
Highland Middle School |
70 | Not in DB | |
|
High School
Libertyville High School |
128 | Not in DB | |
Property History
| DATE: | EVENT: | PRICE: | SOURCE: |
|---|---|---|---|
| 9 May, 2012 | Sold | $700,000 | MRED MLS |
| 28 Jan, 2012 | Under contract | $799,000 | MRED MLS |
| 27 Sep, 2011 | Listed for sale | $799,000 | MRED MLS |
| 21 Jun, 2024 | Sold | $1,000,000 | MRED MLS |
| 5 Jun, 2024 | Under contract | $1,199,000 | MRED MLS |
| 7 Mar, 2024 | Listed for sale | $1,199,000 | MRED MLS |
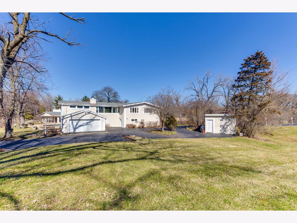
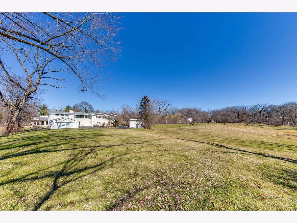
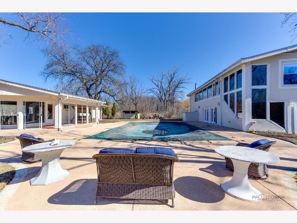
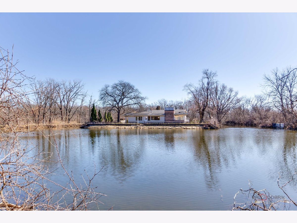
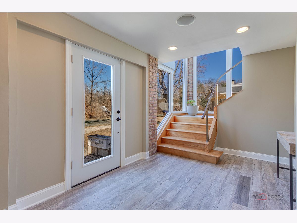
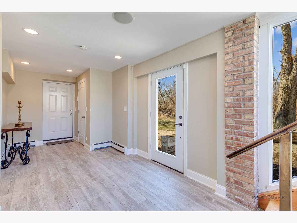
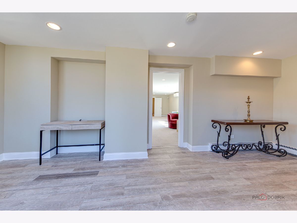
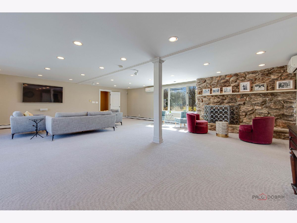
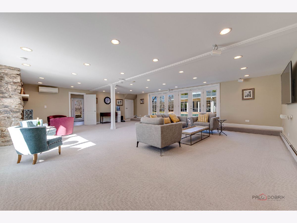
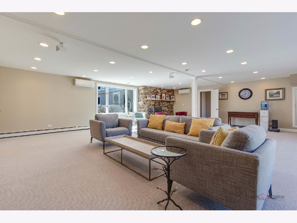
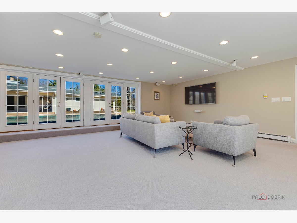
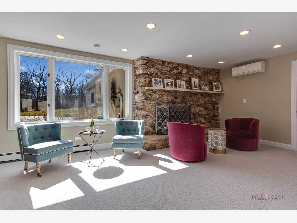
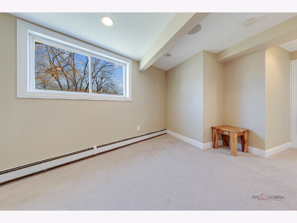
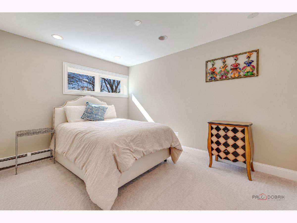
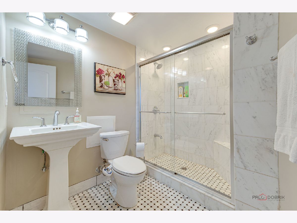
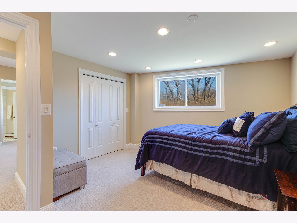
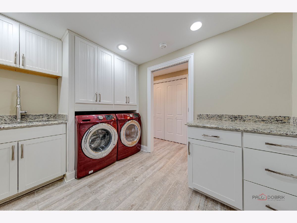
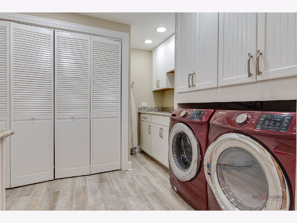
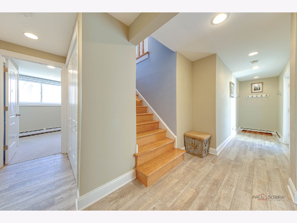
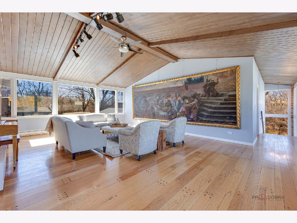
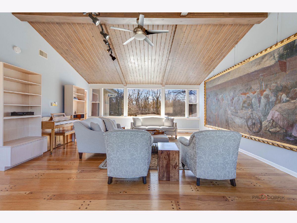
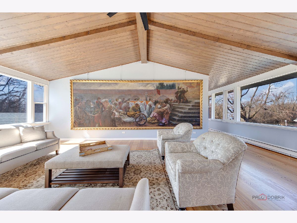
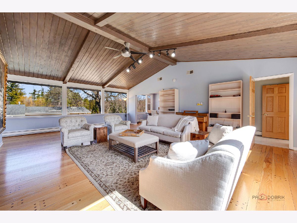
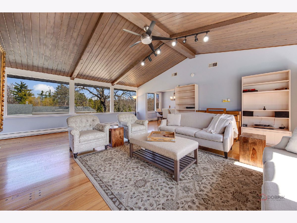
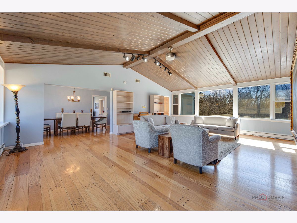
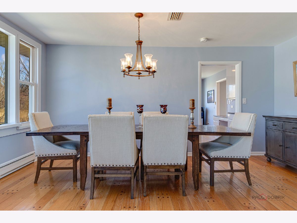
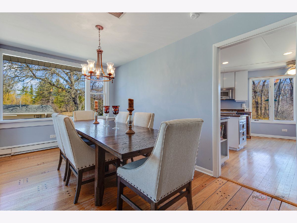
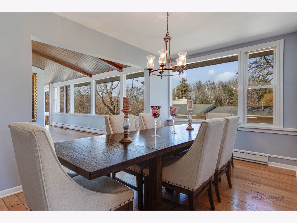
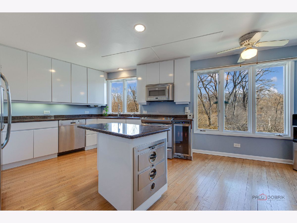
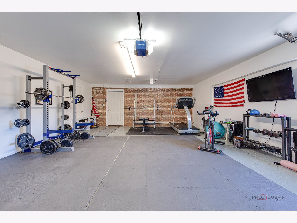
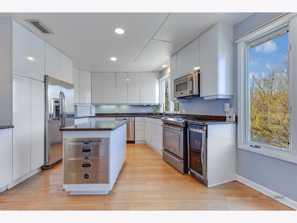
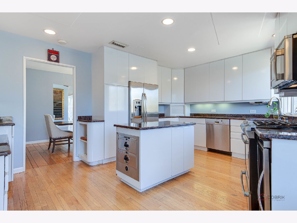
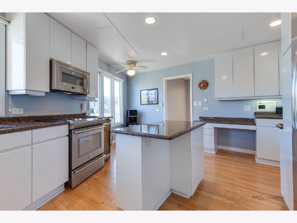
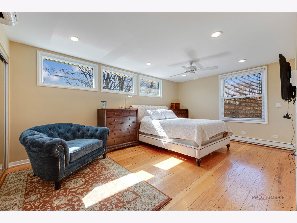
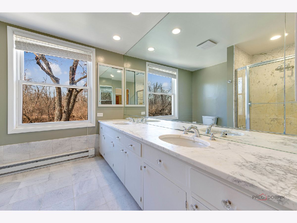
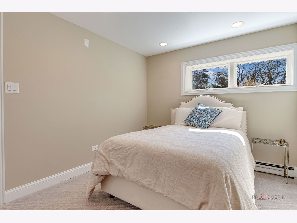
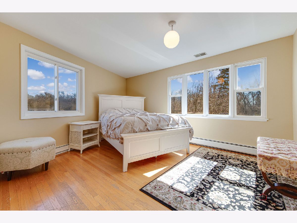
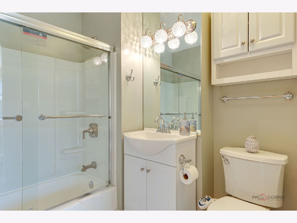
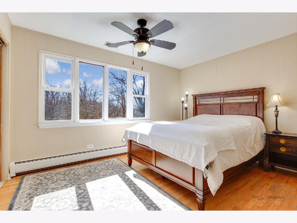
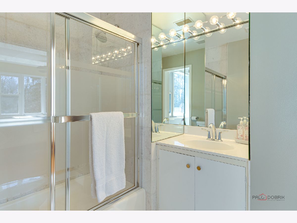
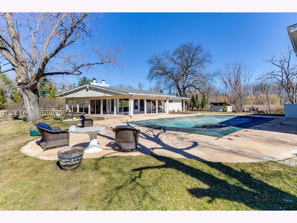
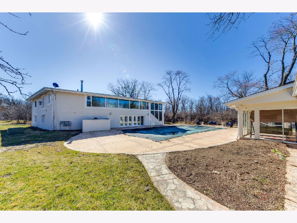
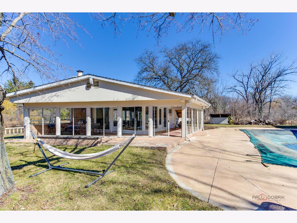
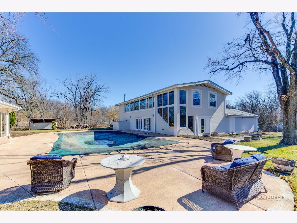
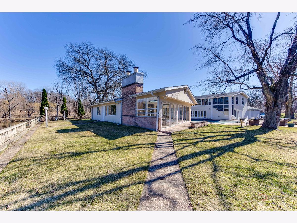
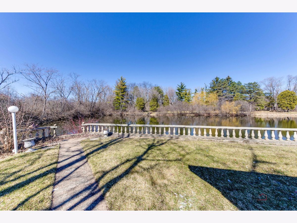
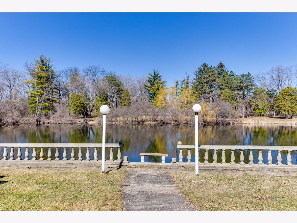
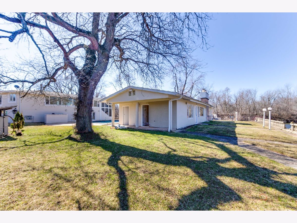
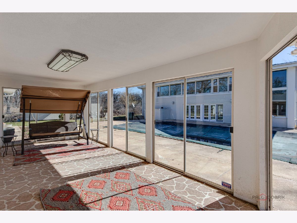
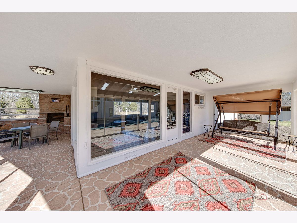
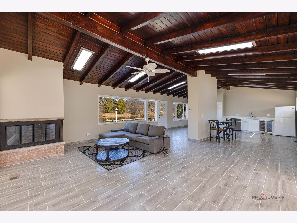
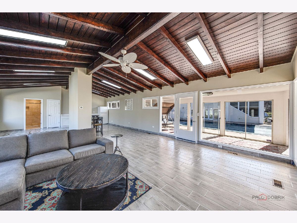
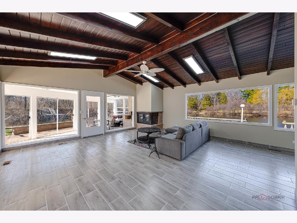
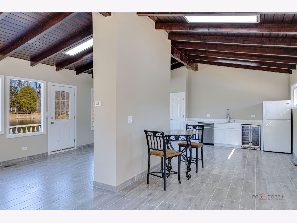
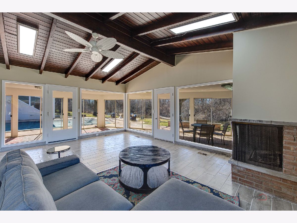
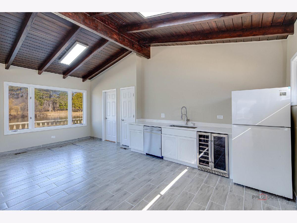
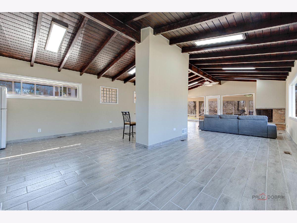
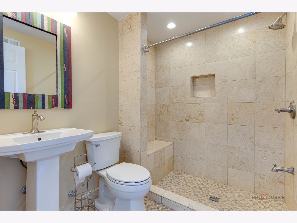
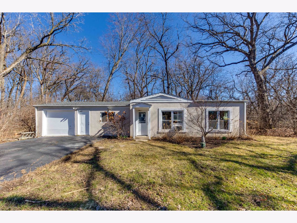
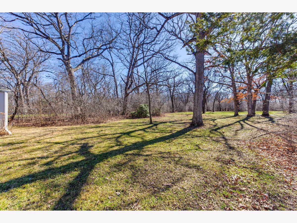
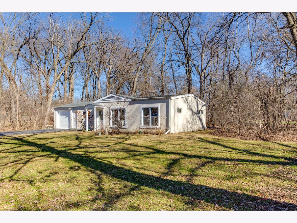
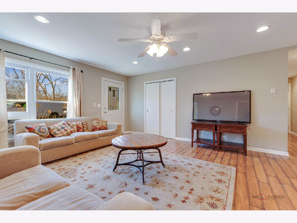
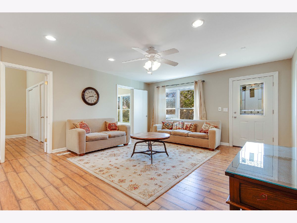
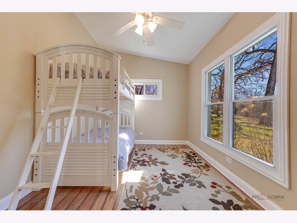
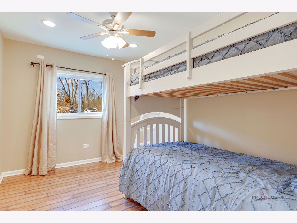
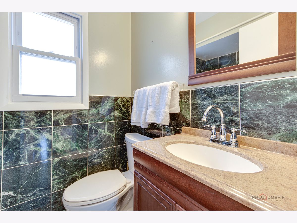
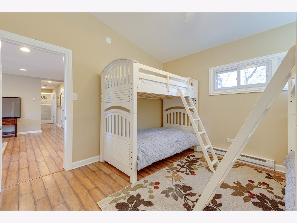
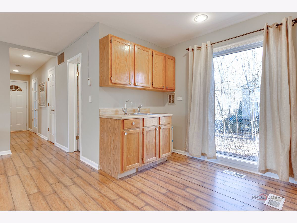
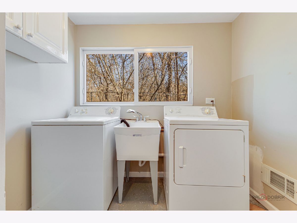
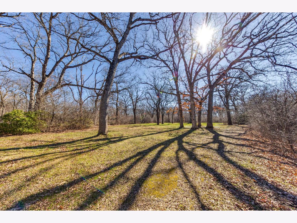
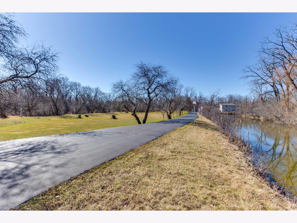
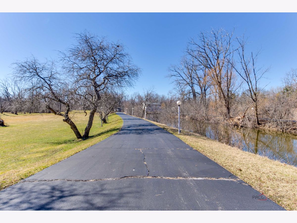
Room Specifics
Total Bedrooms: 5
Bedrooms Above Ground: 5
Bedrooms Below Ground: 0
Dimensions: —
Floor Type: —
Dimensions: —
Floor Type: —
Dimensions: —
Floor Type: —
Dimensions: —
Floor Type: —
Full Bathrooms: 4
Bathroom Amenities: Separate Shower,Double Sink
Bathroom in Basement: 0
Rooms: —
Basement Description: Slab
Other Specifics
| 2 | |
| — | |
| Asphalt | |
| — | |
| — | |
| 568X433X400X98X413X771X846 | |
| Pull Down Stair | |
| — | |
| — | |
| — | |
| Not in DB | |
| — | |
| — | |
| — | |
| — |
Tax History
| Year | Property Taxes |
|---|---|
| 2012 | $22,360 |
| 2024 | $18,495 |
Contact Agent
Nearby Similar Homes
Nearby Sold Comparables
Contact Agent
Listing Provided By
@properties Christie's International Real Estate






