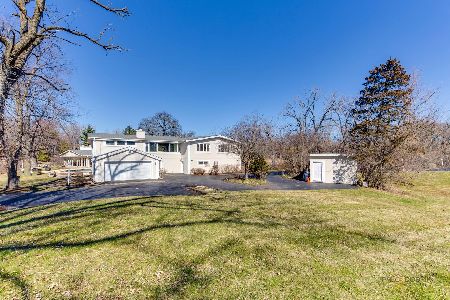15463 Oak Spring Road, Libertyville, Illinois 60048
$700,000
|
Sold
|
|
| Status: | Closed |
| Sqft: | 5,132 |
| Cost/Sqft: | $156 |
| Beds: | 4 |
| Baths: | 4 |
| Year Built: | 1961 |
| Property Taxes: | $22,360 |
| Days On Market: | 5221 |
| Lot Size: | 13,11 |
Description
MAGNIFICENT 13 ACRES 2 BLKS FROM LAKE MINEAR W/ MAIN HOUSE & BEAUTIFUL POOL, GUEST/POOL HOUSE W/GREAT RM,2 BRS,KIT./BAR & 1 BATH & A GARDENERS COTTAGE W/2 BR,KITCHENETTE, 1 BATH & 2 C GARAGE. THE ULTIMATE IN PRIVACY! SO MANY POSSIBILITIES. NEW SEPTIC TANK - 2009. PER OWNER, APPROX 2 ACRES NEXT TO COTTAGE IS BUILDABLE AREA (NEW HOME, OFFICE OR SELL - ALREADY SUBDIVIDED!). INCREDIBLE VALUE IN THE HEART OF LIBERTYVILLE!
Property Specifics
| Single Family | |
| — | |
| — | |
| 1961 | |
| None | |
| — | |
| Yes | |
| 13.11 |
| Lake | |
| — | |
| 0 / Not Applicable | |
| None | |
| Private Well | |
| Septic-Private | |
| 07911938 | |
| 11153000070000 |
Nearby Schools
| NAME: | DISTRICT: | DISTANCE: | |
|---|---|---|---|
|
Grade School
Copeland Manor Elementary School |
70 | — | |
|
Middle School
Highland Middle School |
70 | Not in DB | |
|
High School
Libertyville High School |
128 | Not in DB | |
Property History
| DATE: | EVENT: | PRICE: | SOURCE: |
|---|---|---|---|
| 9 May, 2012 | Sold | $700,000 | MRED MLS |
| 28 Jan, 2012 | Under contract | $799,000 | MRED MLS |
| 27 Sep, 2011 | Listed for sale | $799,000 | MRED MLS |
| 21 Jun, 2024 | Sold | $1,000,000 | MRED MLS |
| 5 Jun, 2024 | Under contract | $1,199,000 | MRED MLS |
| 7 Mar, 2024 | Listed for sale | $1,199,000 | MRED MLS |
Room Specifics
Total Bedrooms: 4
Bedrooms Above Ground: 4
Bedrooms Below Ground: 0
Dimensions: —
Floor Type: Hardwood
Dimensions: —
Floor Type: Hardwood
Dimensions: —
Floor Type: Ceramic Tile
Full Bathrooms: 4
Bathroom Amenities: Separate Shower,Double Sink
Bathroom in Basement: 0
Rooms: Den,Office
Basement Description: Slab
Other Specifics
| 2 | |
| — | |
| Asphalt | |
| Balcony, Patio, Porch, In Ground Pool | |
| Channel Front,Horses Allowed,Lake Front,Pond(s),Water View,Wooded | |
| 568X433X400X98X413X771X846 | |
| Pull Down Stair | |
| Full | |
| Vaulted/Cathedral Ceilings, Bar-Wet, Hardwood Floors, First Floor Bedroom, First Floor Laundry, First Floor Full Bath | |
| Range, Microwave, Dishwasher, Refrigerator, Washer, Dryer, Disposal, Indoor Grill | |
| Not in DB | |
| Pool, Horse-Riding Trails, Water Rights | |
| — | |
| — | |
| Wood Burning, Gas Log |
Tax History
| Year | Property Taxes |
|---|---|
| 2012 | $22,360 |
| 2024 | $18,495 |
Contact Agent
Nearby Similar Homes
Nearby Sold Comparables
Contact Agent
Listing Provided By
Coldwell Banker Residential







