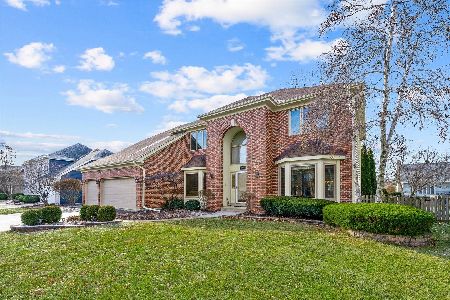1547 Branford Lane, Naperville, Illinois 60564
$525,700
|
Sold
|
|
| Status: | Closed |
| Sqft: | 3,156 |
| Cost/Sqft: | $171 |
| Beds: | 4 |
| Baths: | 3 |
| Year Built: | 1996 |
| Property Taxes: | $11,672 |
| Days On Market: | 1931 |
| Lot Size: | 0,25 |
Description
Welcome home! Terrific brick front home with 3 car garage, sits on quiet, interior lot just steps to elementary school! Beautifully refreshed with newer windows, gutters, roof! Fresh paint inside & out plus updated lighting throughout! Large 2 story foyer is flanked by living & dining rooms and opens to stunning 2 story brick fireplace flanked by stacked windows! Kitchen features hardwood flooring, large island, granite countertops, stainless steel appliances & huge eating area with atrium door to deck & private yard! 1st floor laundry/mudroom has tons of storage space, door to yard & access to 3 car garage! 1st floor office or bedroom adjacent to full bath also on main level! Master suite has vaulted tray ceiling, luxury bath with soaker tub, newer tile flooring, double vanity with granite & separate shower plus huge walk-in closet! 3 additional bedrooms with great closet space & hall bath with newer tile flooring on 2nd floor! Finished basement features great rec room, bar area & tons of storage! 1 block to highly acclaimed IPSD Patterson Elementary, close to pool/clubhouse, park, shopping, dining & restaurants! Don't miss this one!
Property Specifics
| Single Family | |
| — | |
| Traditional | |
| 1996 | |
| Partial | |
| — | |
| No | |
| 0.25 |
| Will | |
| Ashbury | |
| 600 / Annual | |
| Clubhouse,Pool | |
| Lake Michigan | |
| Public Sewer | |
| 10880186 | |
| 0701113150220000 |
Nearby Schools
| NAME: | DISTRICT: | DISTANCE: | |
|---|---|---|---|
|
Grade School
Patterson Elementary School |
204 | — | |
|
Middle School
Crone Middle School |
204 | Not in DB | |
|
High School
Neuqua Valley High School |
204 | Not in DB | |
Property History
| DATE: | EVENT: | PRICE: | SOURCE: |
|---|---|---|---|
| 2 Dec, 2020 | Sold | $525,700 | MRED MLS |
| 13 Oct, 2020 | Under contract | $539,900 | MRED MLS |
| 6 Oct, 2020 | Listed for sale | $539,900 | MRED MLS |
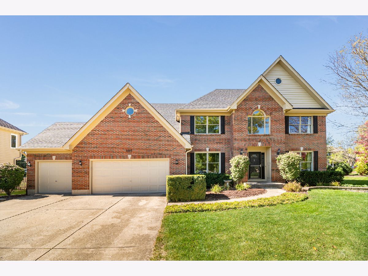
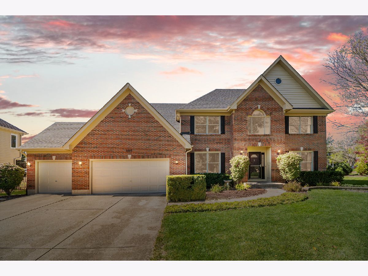
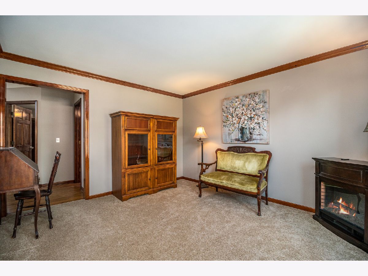
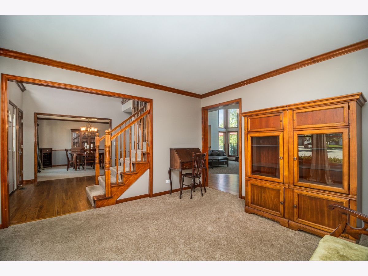
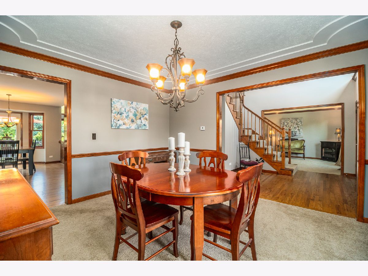
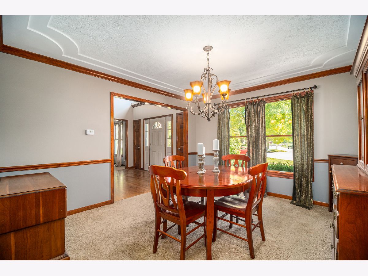
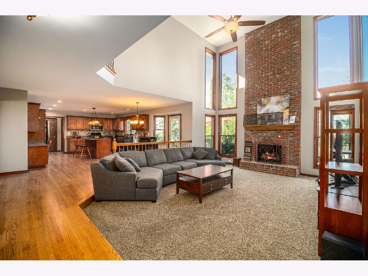
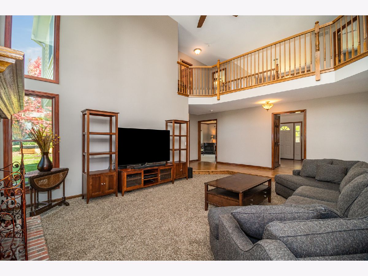
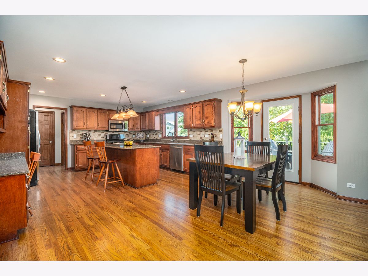
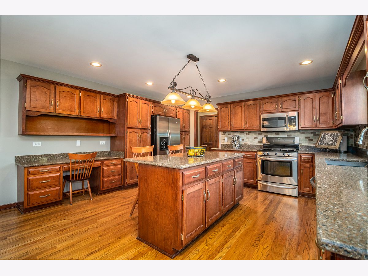
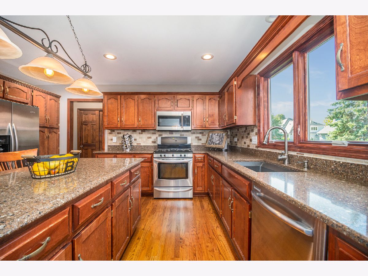
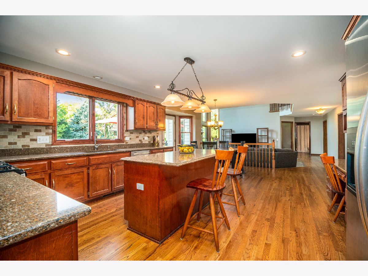
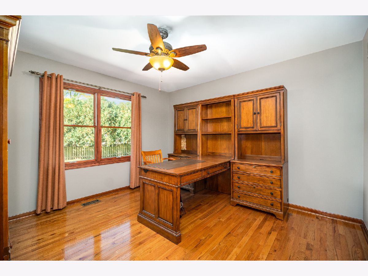
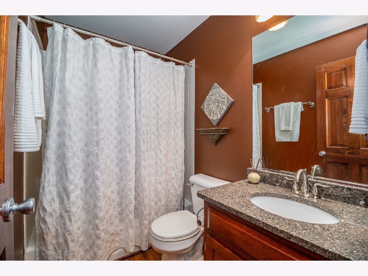
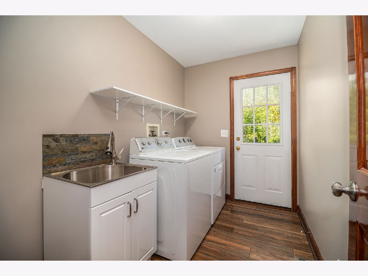
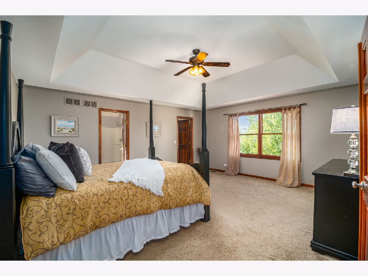
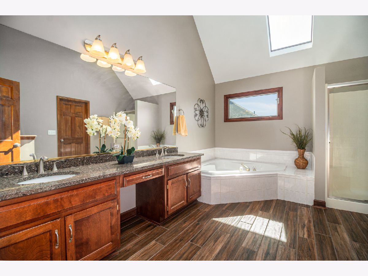
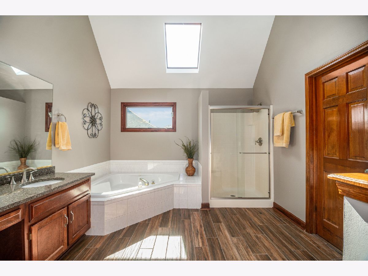
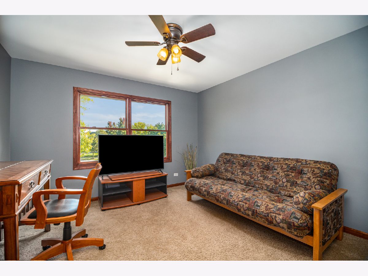
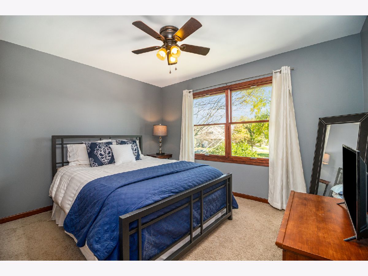
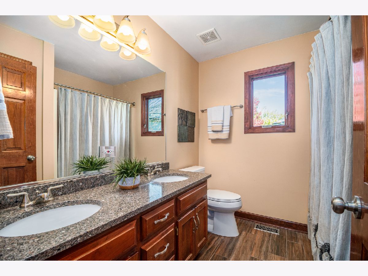
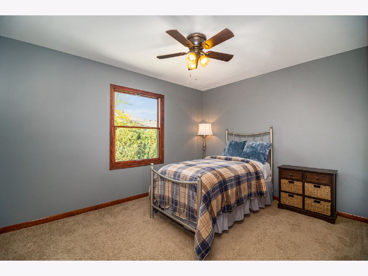
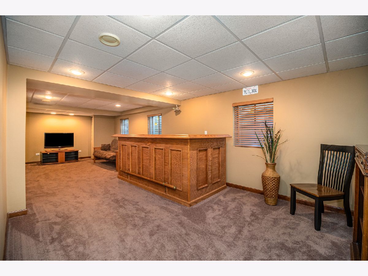
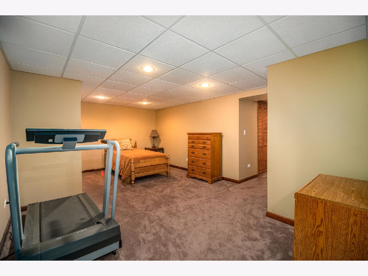
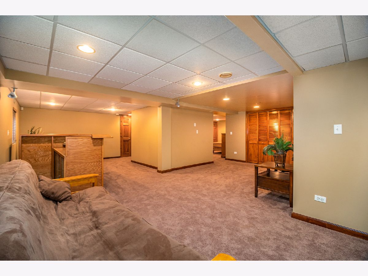
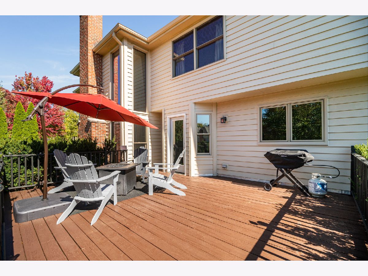
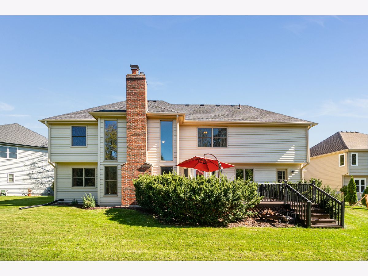
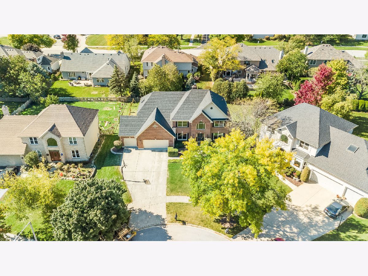
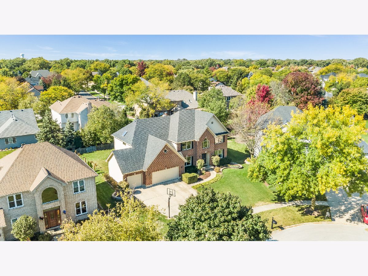
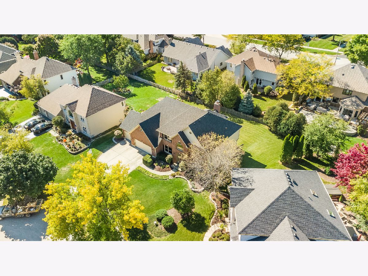
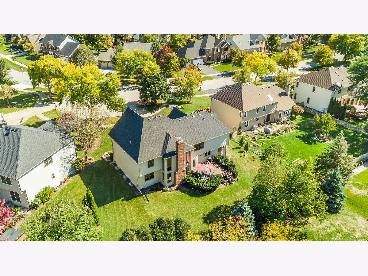
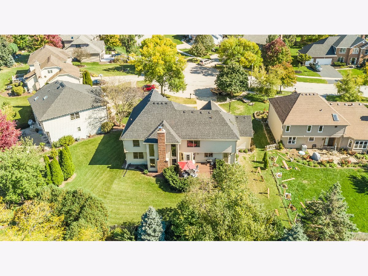
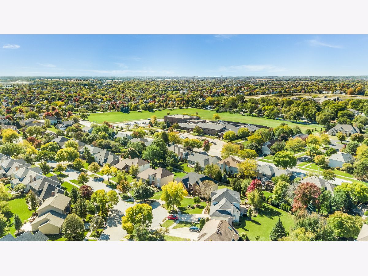
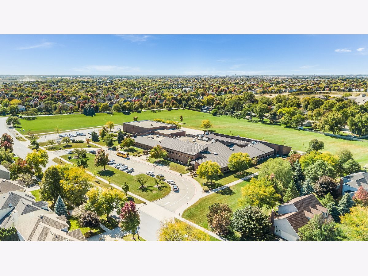
Room Specifics
Total Bedrooms: 4
Bedrooms Above Ground: 4
Bedrooms Below Ground: 0
Dimensions: —
Floor Type: Carpet
Dimensions: —
Floor Type: Carpet
Dimensions: —
Floor Type: Carpet
Full Bathrooms: 3
Bathroom Amenities: Whirlpool,Separate Shower,Double Sink
Bathroom in Basement: 0
Rooms: Eating Area,Office,Recreation Room
Basement Description: Finished,Crawl
Other Specifics
| 3 | |
| Concrete Perimeter | |
| Concrete | |
| Deck | |
| Cul-De-Sac | |
| 72X128X97X148 | |
| Unfinished | |
| Full | |
| Vaulted/Cathedral Ceilings, Hardwood Floors, First Floor Bedroom, First Floor Laundry, First Floor Full Bath, Walk-In Closet(s) | |
| Range, Microwave, Dishwasher, Refrigerator, Washer, Dryer, Disposal | |
| Not in DB | |
| Clubhouse, Park, Pool, Tennis Court(s), Curbs, Sidewalks, Street Lights, Street Paved | |
| — | |
| — | |
| Gas Log |
Tax History
| Year | Property Taxes |
|---|---|
| 2020 | $11,672 |
Contact Agent
Nearby Similar Homes
Nearby Sold Comparables
Contact Agent
Listing Provided By
RE/MAX Professionals Select





