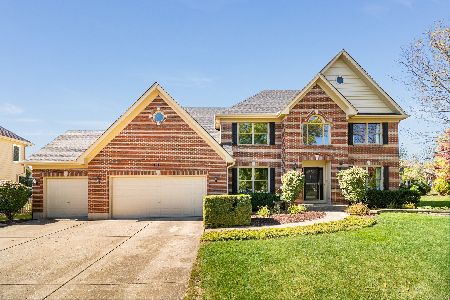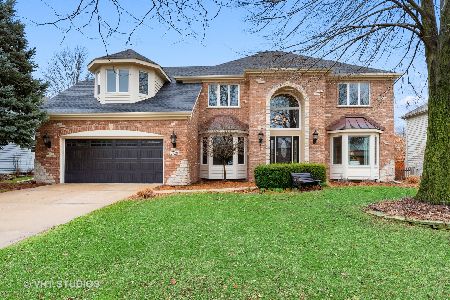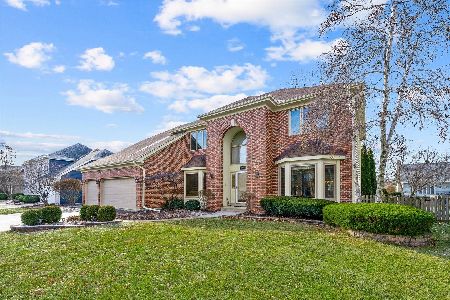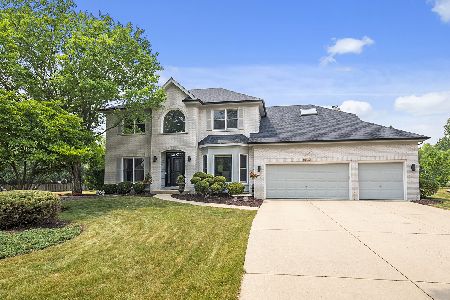3716 Lawrence Drive, Naperville, Illinois 60564
$480,000
|
Sold
|
|
| Status: | Closed |
| Sqft: | 3,308 |
| Cost/Sqft: | $150 |
| Beds: | 4 |
| Baths: | 3 |
| Year Built: | 1993 |
| Property Taxes: | $11,539 |
| Days On Market: | 2445 |
| Lot Size: | 0,23 |
Description
LOCATION!LOCATION! Located in South Naperville's desirable Ashbury Community, this fabulous home is located across from Patterson Elementary & down the road from Ashbury's full amenities! Pool, Clubhouse, Tennis, Park, Trails, & more!! This Full Brick Front w/Copper Bays welcomes you to almost 5,000 Square Feet of Living Space! The lovely Kitchen features White Cabinetry, Granite, Stainless Steel & Large Island w/Breakfast Bar Seating. Mudroom into Garage w/exterior access to a Professionally Manicured Backyard. Kitchen eating area has a wonderful view of a beautiful backyard & Paver Patio. Large Family Room is flanked by a brick Fireplace. Main Level FULL Updated Bath & Large Office/5th Bedroom! Hardwood Floors upstairs & main level! NEW Carpet on Split Staircase. Crown Molding. NEW Roof, Gutters, Garage Door, Soffits, Windows. Spacious Bedrooms! Master Suite features generous His/Her WIC. Shared Ensuite 2nd Bedroom/Bathroom. Finished Basement w/Wet Bar, Custom Built Ins! Neuqua HS!
Property Specifics
| Single Family | |
| — | |
| Traditional | |
| 1993 | |
| Full | |
| — | |
| No | |
| 0.23 |
| Will | |
| Ashbury | |
| 550 / Annual | |
| Clubhouse,Pool | |
| Lake Michigan | |
| Public Sewer | |
| 10363732 | |
| 0701113140040000 |
Nearby Schools
| NAME: | DISTRICT: | DISTANCE: | |
|---|---|---|---|
|
Grade School
Patterson Elementary School |
204 | — | |
|
Middle School
Crone Middle School |
204 | Not in DB | |
|
High School
Neuqua Valley High School |
204 | Not in DB | |
Property History
| DATE: | EVENT: | PRICE: | SOURCE: |
|---|---|---|---|
| 25 Jul, 2019 | Sold | $480,000 | MRED MLS |
| 23 Jun, 2019 | Under contract | $495,000 | MRED MLS |
| — | Last price change | $500,000 | MRED MLS |
| 10 May, 2019 | Listed for sale | $500,000 | MRED MLS |
Room Specifics
Total Bedrooms: 4
Bedrooms Above Ground: 4
Bedrooms Below Ground: 0
Dimensions: —
Floor Type: —
Dimensions: —
Floor Type: —
Dimensions: —
Floor Type: —
Full Bathrooms: 3
Bathroom Amenities: Separate Shower,Double Sink,Garden Tub
Bathroom in Basement: 0
Rooms: Den
Basement Description: Finished
Other Specifics
| 2.5 | |
| Concrete Perimeter | |
| Concrete | |
| Brick Paver Patio, Storms/Screens, Invisible Fence | |
| Landscaped | |
| 80X135 | |
| Unfinished | |
| Full | |
| Skylight(s), Bar-Wet, Hardwood Floors, First Floor Bedroom, First Floor Full Bath, Walk-In Closet(s) | |
| — | |
| Not in DB | |
| Clubhouse, Pool, Tennis Courts, Sidewalks, Street Lights | |
| — | |
| — | |
| Wood Burning, Gas Starter |
Tax History
| Year | Property Taxes |
|---|---|
| 2019 | $11,539 |
Contact Agent
Nearby Similar Homes
Nearby Sold Comparables
Contact Agent
Listing Provided By
john greene, Realtor











