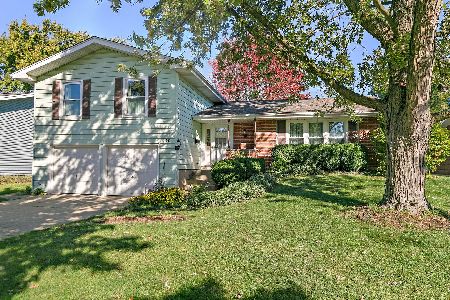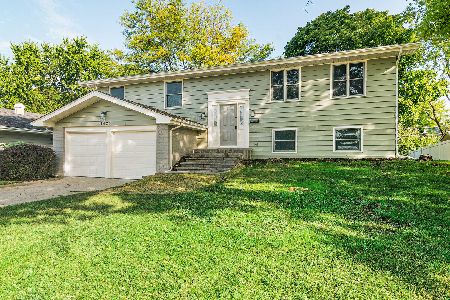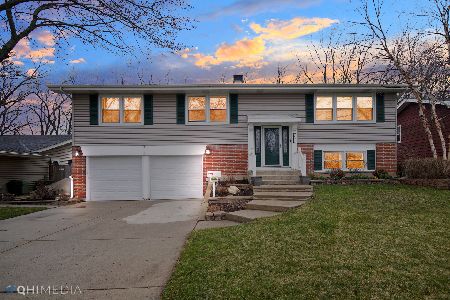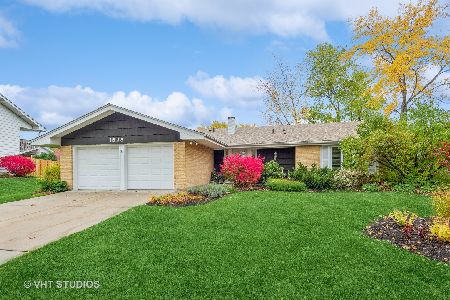1548 Rosedale Lane, Hoffman Estates, Illinois 60169
$391,250
|
Sold
|
|
| Status: | Closed |
| Sqft: | 1,171 |
| Cost/Sqft: | $331 |
| Beds: | 4 |
| Baths: | 2 |
| Year Built: | 1969 |
| Property Taxes: | $7,894 |
| Days On Market: | 651 |
| Lot Size: | 0,21 |
Description
Don't miss this nice updated raised ranch conveniently located near the Barrington Rd interchange. Beautiful hardwood floors throughout the main level. Updated kitchen creates an open concept connecting the living room & dining room which is perfect for entertaining. Kitchen updates include 42" white shaker cabinets, granite counters, island with breakfast bar, recessed lighting & all stainless appliances. The spacious living room has a large bay window that provides plenty of natural light. The master bedroom has a full shared updated bath w/double bowl vanity. The lower level walkout basement has a 4th bedroom with a walk-in closet, a full bath with walk-in shower and a huge family room with newer vinyl plank flooring. Step through the new sliders and enjoy the large hot tub in the private fenced backyard. The yard features a custom built 16x12 shed with overhead door, a separate garden area and a large flower bed. The heated 2 car garage has new insulated doors and a workbench. Updates within the last 5-10 years include new kitchen, roof, windows and tankless water heater. Walk to library, park and bike paths.
Property Specifics
| Single Family | |
| — | |
| — | |
| 1969 | |
| — | |
| HADLEIGH | |
| No | |
| 0.21 |
| Cook | |
| High Point | |
| 0 / Not Applicable | |
| — | |
| — | |
| — | |
| 12034761 | |
| 07052020370000 |
Nearby Schools
| NAME: | DISTRICT: | DISTANCE: | |
|---|---|---|---|
|
Grade School
Macarthur Elementary School |
54 | — | |
|
Middle School
Eisenhower Junior High School |
54 | Not in DB | |
|
High School
Hoffman Estates High School |
211 | Not in DB | |
Property History
| DATE: | EVENT: | PRICE: | SOURCE: |
|---|---|---|---|
| 28 Jun, 2024 | Sold | $391,250 | MRED MLS |
| 1 Jun, 2024 | Under contract | $387,500 | MRED MLS |
| 22 Apr, 2024 | Listed for sale | $387,500 | MRED MLS |
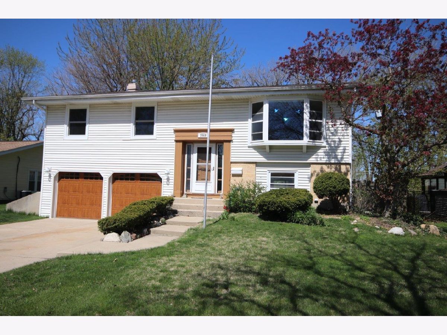
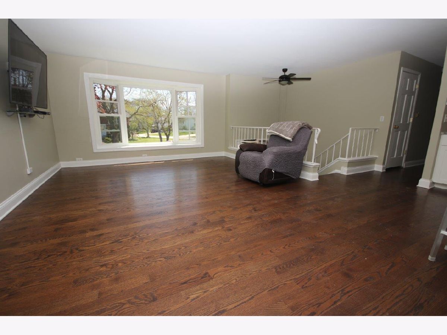
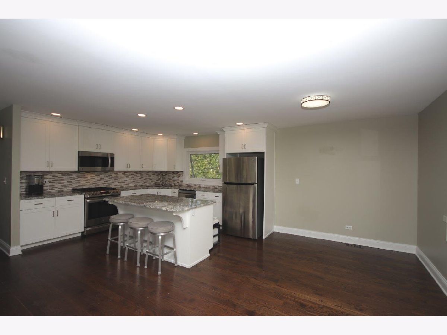
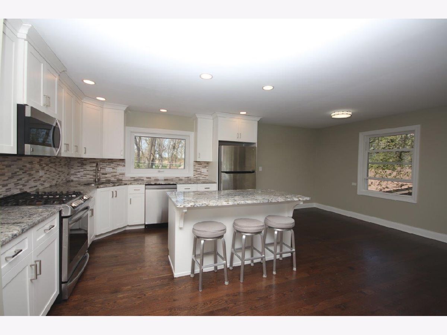
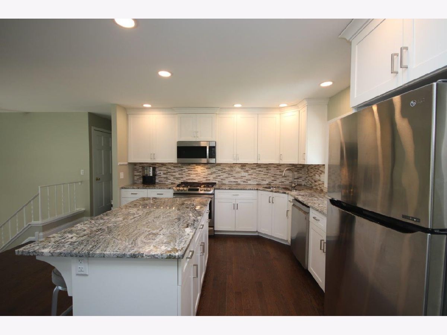
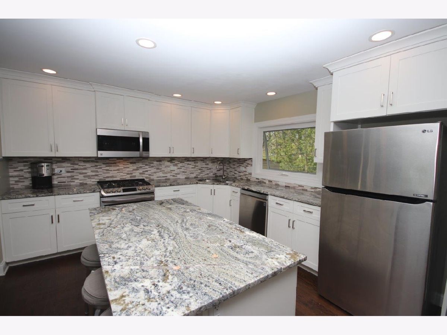
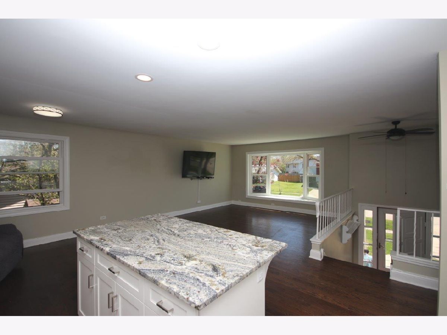
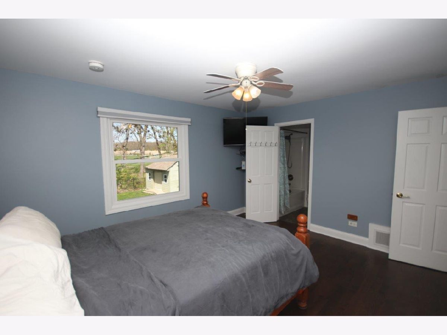
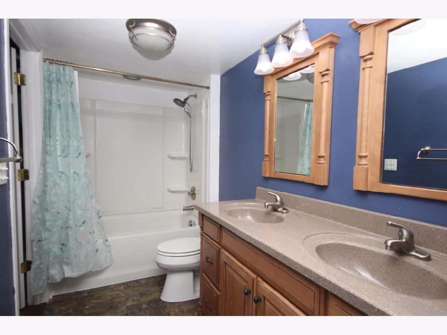
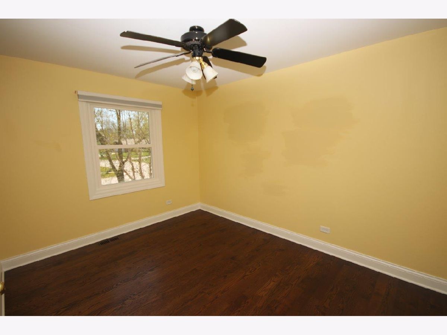
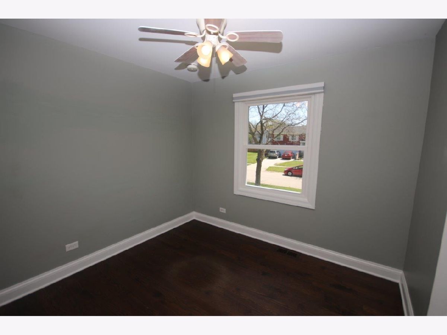
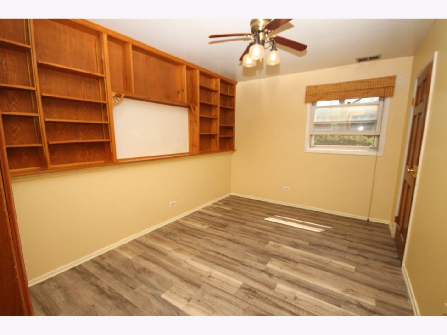
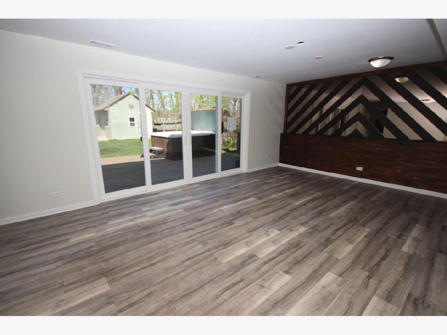
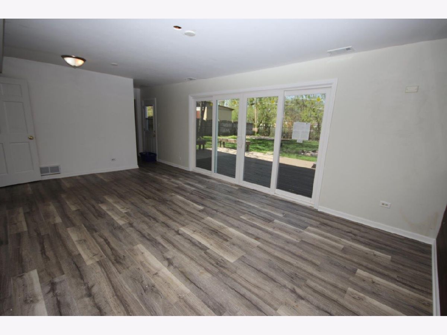
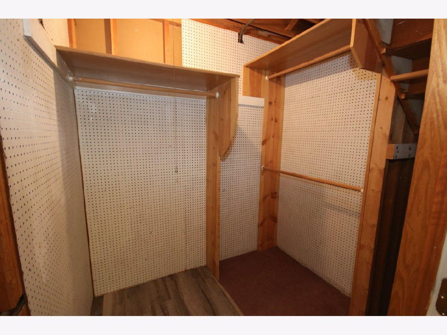
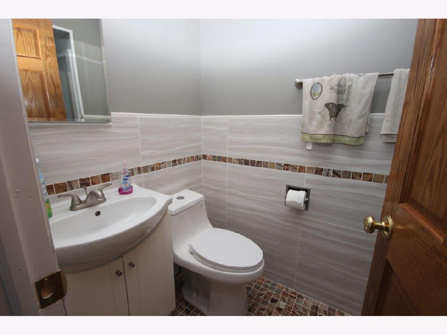
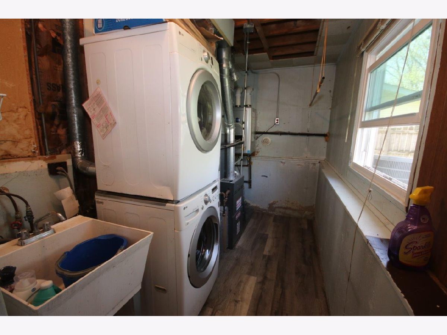
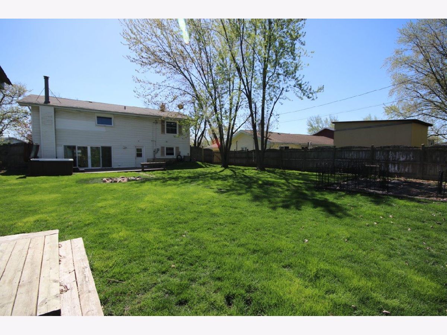
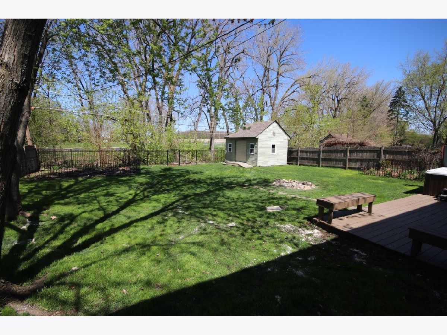
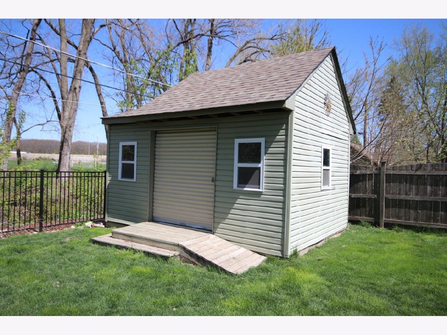
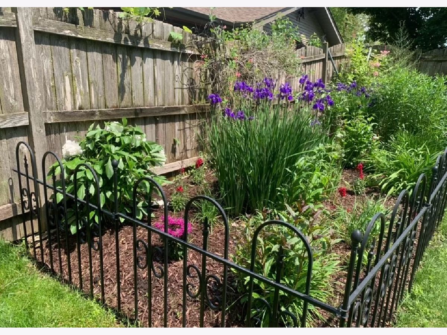
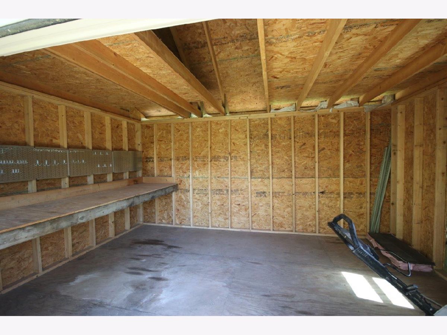
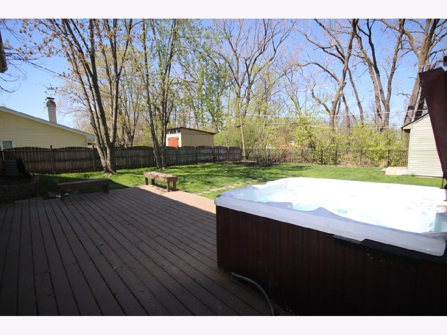
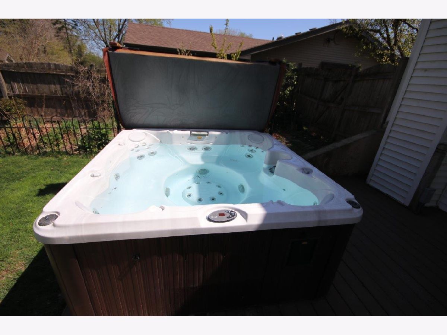
Room Specifics
Total Bedrooms: 4
Bedrooms Above Ground: 4
Bedrooms Below Ground: 0
Dimensions: —
Floor Type: —
Dimensions: —
Floor Type: —
Dimensions: —
Floor Type: —
Full Bathrooms: 2
Bathroom Amenities: Separate Shower,Double Sink
Bathroom in Basement: 1
Rooms: —
Basement Description: Finished,Exterior Access,Storage Space
Other Specifics
| 2 | |
| — | |
| Concrete | |
| — | |
| — | |
| 73X130X66X133 | |
| — | |
| — | |
| — | |
| — | |
| Not in DB | |
| — | |
| — | |
| — | |
| — |
Tax History
| Year | Property Taxes |
|---|---|
| 2024 | $7,894 |
Contact Agent
Nearby Similar Homes
Nearby Sold Comparables
Contact Agent
Listing Provided By
Realty Executives Cornerstone

