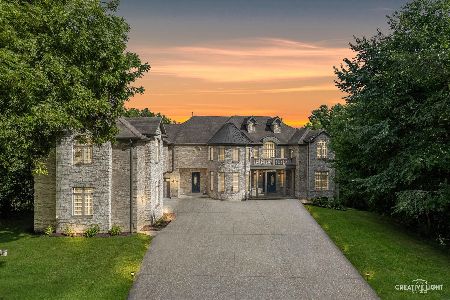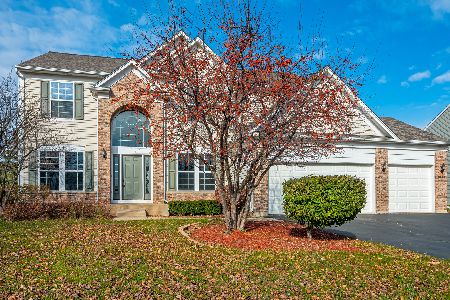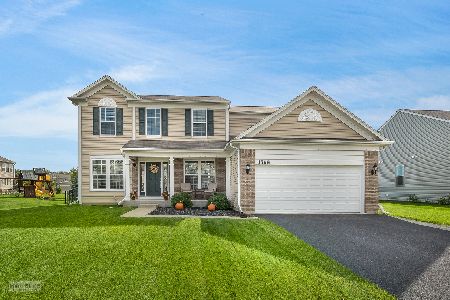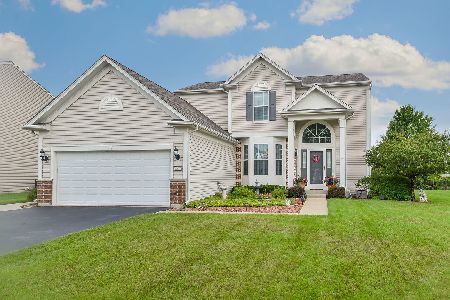1548 Sienna Drive, Yorkville, Illinois 60560
$305,000
|
Sold
|
|
| Status: | Closed |
| Sqft: | 2,621 |
| Cost/Sqft: | $118 |
| Beds: | 4 |
| Baths: | 3 |
| Year Built: | 2017 |
| Property Taxes: | $10,096 |
| Days On Market: | 1908 |
| Lot Size: | 0,28 |
Description
SIMPLY IRRESISTIBLE! A Covered Porch Welcomes Guests to this Super Stylish & Better than New Home Built in 2017 ~ 4 Bedrooms, 2.1 Baths, Plus Loft ~ Located in Autumn Creek Subdivision ~ Large Fenced in Yard ~ 2+ Car Garage with 10x19 Workshop or Storage Space (almost a 3-Car) ~ 9' Ceilings on Main Level with Recessed Lighting ~ Hardwood Flooring with Coffee Bean Stain ~ Kitchen features an Abundance of 42" Maple Cabinets, Solid Surface Tops, Glass Tiled Backsplash ~ Breakfast Island, Study/Office/Coffee Bar Niche & Includes All Kitchen Stainless Steel Appliances ~ 2-Story Foyer ~ Living Room offers Flex Space -Ideal for Office or Playroom ~ Family Room Opens to the Kitchen and Features a 36" Direct Vent Gas Fireplace ~ All Bedrooms on 2nd Floor feature Walk-in Closets ~ Owner's Suite features a Huge Walk-in Closet, Dual Vanity, Large Walk-in Shower, Water Closet, & Linen Closet ~ Full Basement with Roughed in Plumbing ~ 3 Panel White Doors & Trim & So Many Extras Throughout ~ You'll Love Yorkville with a Fun Vibe, Themed Parks, an Abundance of Great Restaurants, Pubs, Fox River, Raging Waves Water Park, & So Much More....Make a Move to See this Awesome Home Today!
Property Specifics
| Single Family | |
| — | |
| Traditional,Colonial,Contemporary | |
| 2017 | |
| Full | |
| — | |
| No | |
| 0.28 |
| Kendall | |
| Autumn Creek | |
| 420 / Annual | |
| Insurance | |
| Public | |
| Public Sewer | |
| 10927181 | |
| 0222479002 |
Nearby Schools
| NAME: | DISTRICT: | DISTANCE: | |
|---|---|---|---|
|
Grade School
Autumn Creek Elementary School |
115 | — | |
|
Middle School
Yorkville Middle School |
115 | Not in DB | |
|
High School
Yorkville High School |
115 | Not in DB | |
Property History
| DATE: | EVENT: | PRICE: | SOURCE: |
|---|---|---|---|
| 10 Dec, 2020 | Sold | $305,000 | MRED MLS |
| 9 Nov, 2020 | Under contract | $310,000 | MRED MLS |
| 6 Nov, 2020 | Listed for sale | $310,000 | MRED MLS |
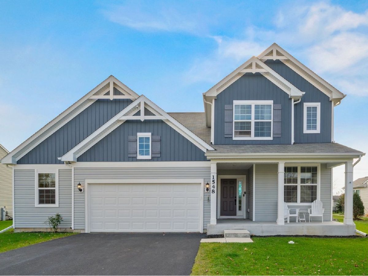
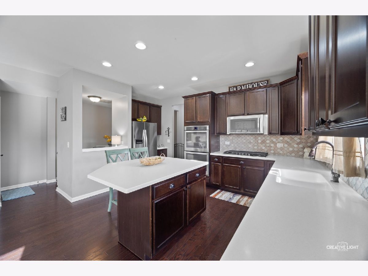
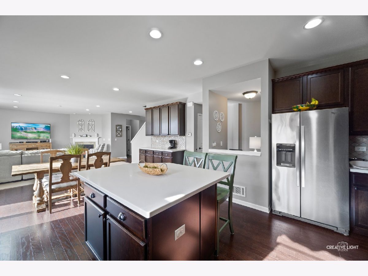
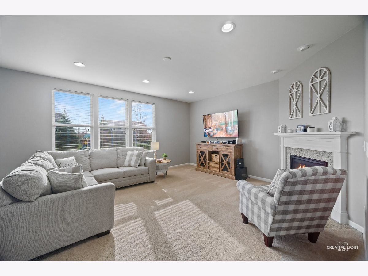
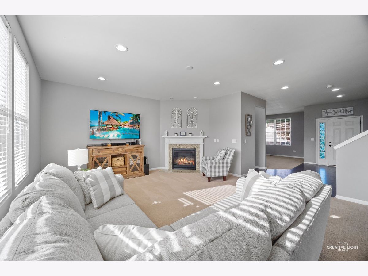
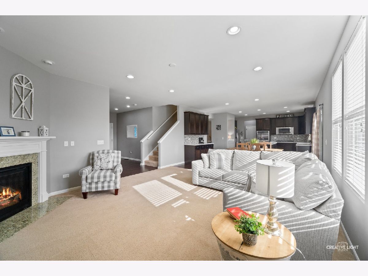
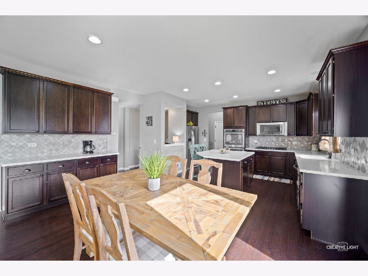
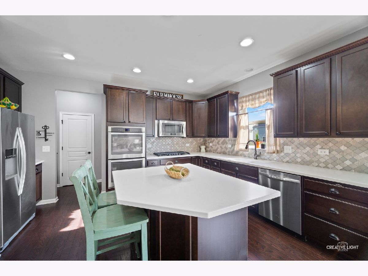
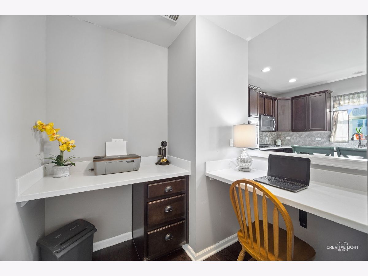
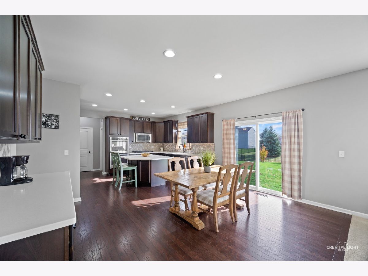
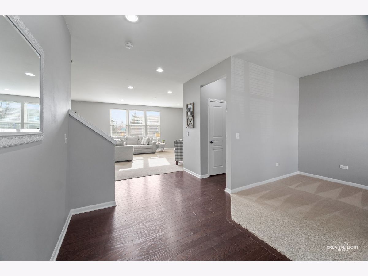
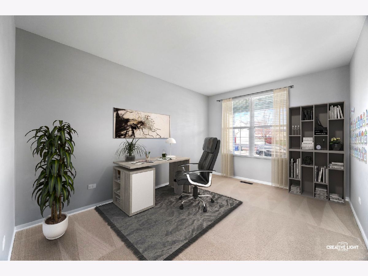
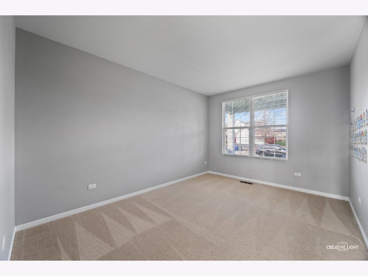
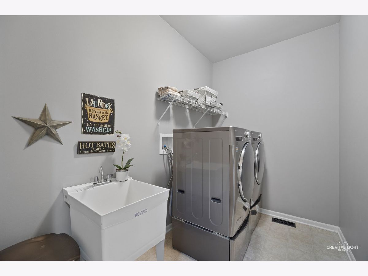
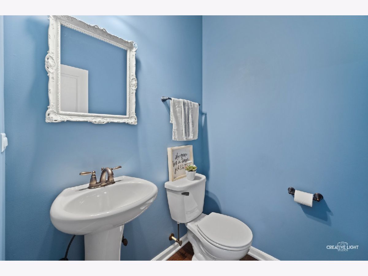
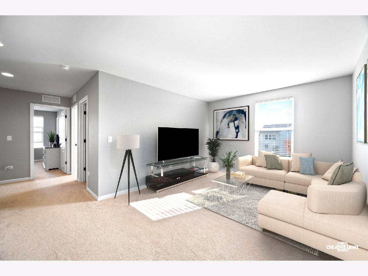
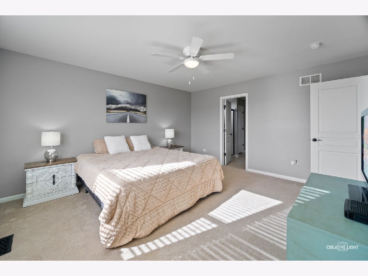
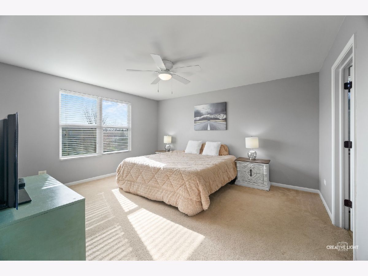
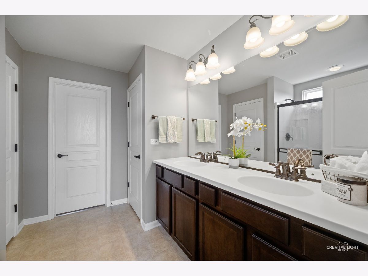
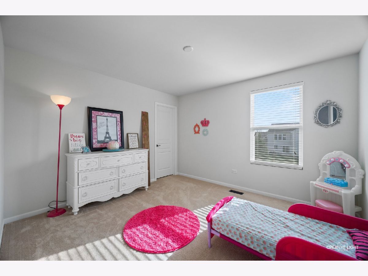
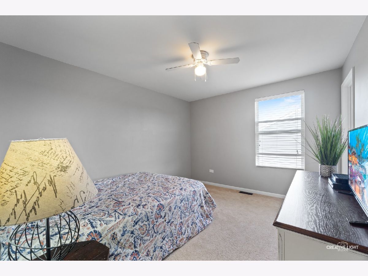
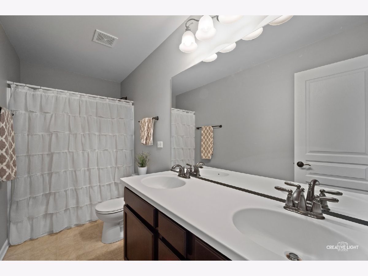
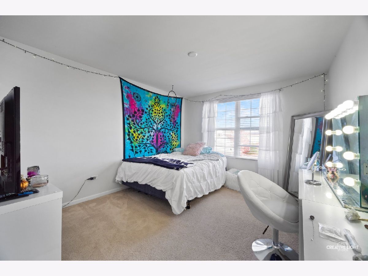
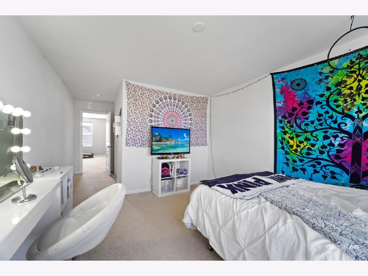
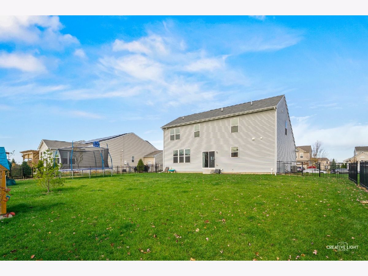
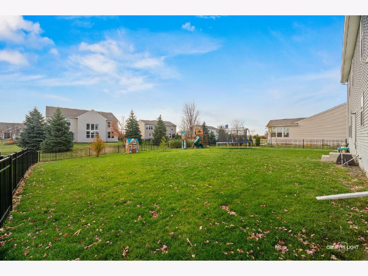
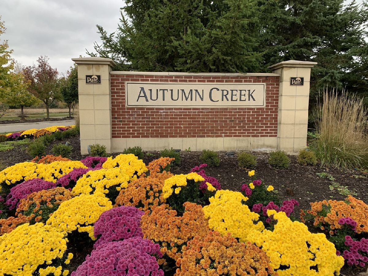
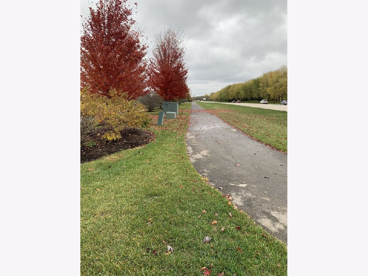
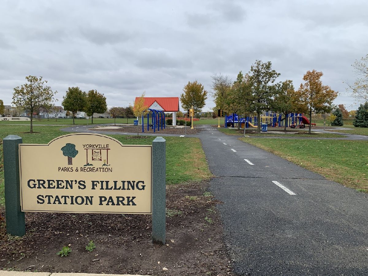
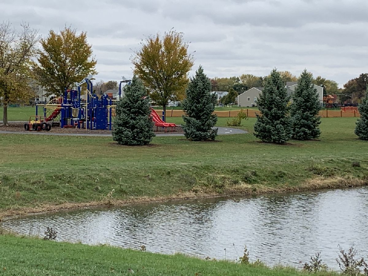
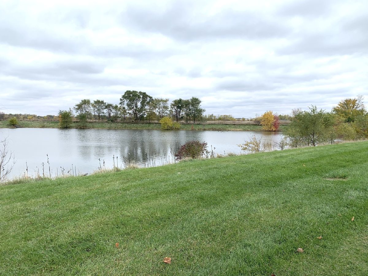
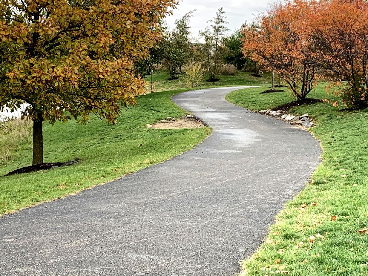
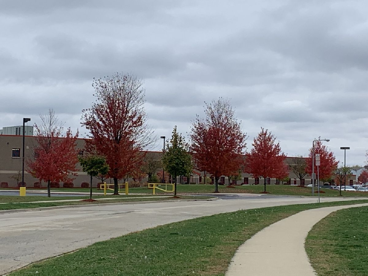
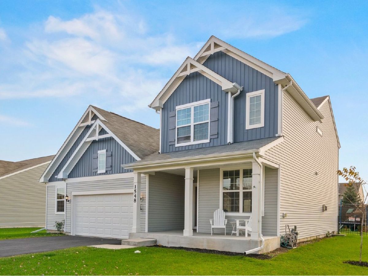
Room Specifics
Total Bedrooms: 4
Bedrooms Above Ground: 4
Bedrooms Below Ground: 0
Dimensions: —
Floor Type: Carpet
Dimensions: —
Floor Type: Carpet
Dimensions: —
Floor Type: Carpet
Full Bathrooms: 3
Bathroom Amenities: Double Sink
Bathroom in Basement: 0
Rooms: Loft,Foyer,Mud Room
Basement Description: Unfinished
Other Specifics
| 2.5 | |
| Concrete Perimeter | |
| Asphalt | |
| Porch | |
| Fenced Yard | |
| 81X150 | |
| — | |
| Full | |
| Hardwood Floors, First Floor Laundry, Ceilings - 9 Foot | |
| Range, Microwave, Dishwasher, Refrigerator, Dryer, Disposal, Stainless Steel Appliance(s), Water Softener | |
| Not in DB | |
| Park, Lake, Sidewalks, Street Lights, Street Paved | |
| — | |
| — | |
| Gas Log |
Tax History
| Year | Property Taxes |
|---|---|
| 2020 | $10,096 |
Contact Agent
Nearby Similar Homes
Nearby Sold Comparables
Contact Agent
Listing Provided By
Baird & Warner


