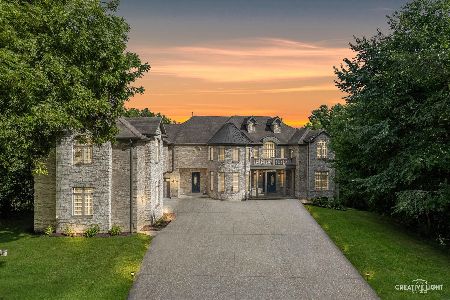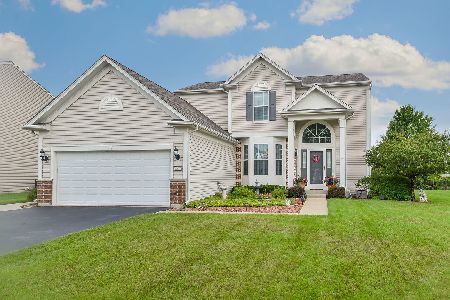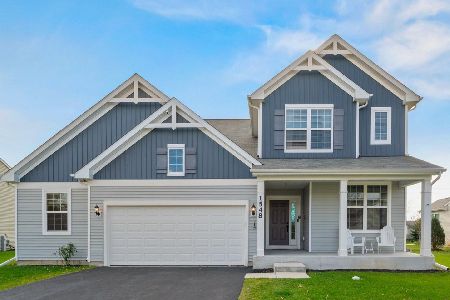1547 Sienna Drive, Yorkville, Illinois 60560
$231,990
|
Sold
|
|
| Status: | Closed |
| Sqft: | 2,767 |
| Cost/Sqft: | $90 |
| Beds: | 4 |
| Baths: | 3 |
| Year Built: | 2008 |
| Property Taxes: | $0 |
| Days On Market: | 6448 |
| Lot Size: | 0,00 |
Description
AUTUMN CREEKS MOST POPULAR HOME! TWO HUGE FAMILY ROOMS, LIVING ROOM AND FORMAL DINING AREA. GREAT FOR THE FAMILY OR FOR EXTRA ENTERTAINING SPACE. CUSTOM LANDSCAPING, CUSTOM PAINTING, SS APPLIANCES, 4 ENORMOUS BEDROOMS AND AN OVERSIZED HOMESITE. ASK ABOUT THE NEW SCHOOL, PARK AND WALKING TRAILS! PICTURES ARE OF THE ACTUAL HOME- MOVE IN READY!
Property Specifics
| Single Family | |
| — | |
| Traditional | |
| 2008 | |
| Full | |
| PEYTON | |
| No | |
| — |
| Kendall | |
| Autumn Creek | |
| 238 / Annual | |
| Other | |
| Community Well | |
| Public Sewer | |
| 06914613 | |
| 2221760040 |
Nearby Schools
| NAME: | DISTRICT: | DISTANCE: | |
|---|---|---|---|
|
Grade School
Bristol Bay Elementary School |
115 | — | |
|
Middle School
Yorkville Middle School |
115 | Not in DB | |
|
High School
Yorkville High School |
115 | Not in DB | |
Property History
| DATE: | EVENT: | PRICE: | SOURCE: |
|---|---|---|---|
| 1 Dec, 2008 | Sold | $231,990 | MRED MLS |
| 29 Aug, 2008 | Under contract | $249,990 | MRED MLS |
| 2 Jun, 2008 | Listed for sale | $249,990 | MRED MLS |
| 31 May, 2019 | Sold | $267,500 | MRED MLS |
| 23 Mar, 2019 | Under contract | $269,900 | MRED MLS |
| 26 Feb, 2019 | Listed for sale | $269,900 | MRED MLS |
Room Specifics
Total Bedrooms: 4
Bedrooms Above Ground: 4
Bedrooms Below Ground: 0
Dimensions: —
Floor Type: Carpet
Dimensions: —
Floor Type: Carpet
Dimensions: —
Floor Type: Carpet
Full Bathrooms: 3
Bathroom Amenities: Separate Shower,Double Sink
Bathroom in Basement: 0
Rooms: Game Room,Loft,Utility Room-2nd Floor
Basement Description: —
Other Specifics
| 2 | |
| Concrete Perimeter | |
| Asphalt | |
| — | |
| Landscaped | |
| 75X162 | |
| Unfinished | |
| Full | |
| Vaulted/Cathedral Ceilings | |
| Range, Microwave, Dishwasher, Refrigerator, Disposal | |
| Not in DB | |
| Sidewalks, Street Lights, Street Paved | |
| — | |
| — | |
| — |
Tax History
| Year | Property Taxes |
|---|---|
| 2019 | $10,094 |
Contact Agent
Nearby Similar Homes
Nearby Sold Comparables
Contact Agent
Listing Provided By
Pulte Homes Corp. and Del Webb Communities of Illi







