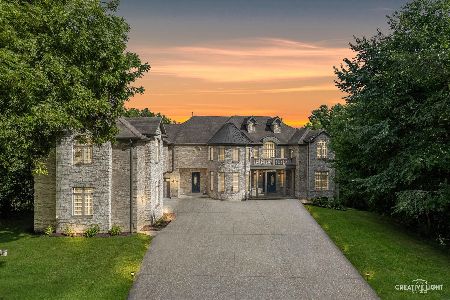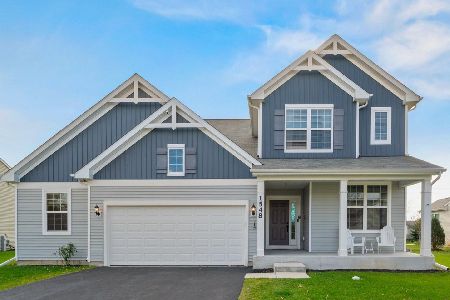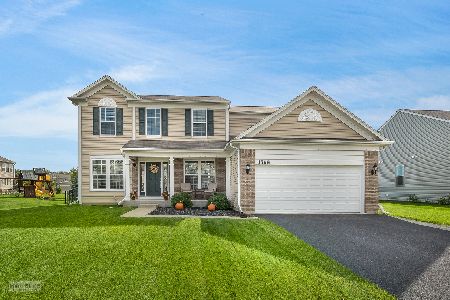1557 Sienna Drive, Yorkville, Illinois 60560
$315,000
|
Sold
|
|
| Status: | Closed |
| Sqft: | 1,907 |
| Cost/Sqft: | $157 |
| Beds: | 3 |
| Baths: | 4 |
| Year Built: | 2009 |
| Property Taxes: | $9,321 |
| Days On Market: | 1622 |
| Lot Size: | 0,34 |
Description
Multiple Offers...please have highest and best in by 8/20/2021 at 6pm. Beautifully maintained Pulte home in Yorkville's Autumn Creek feels like brand new construction! New roof and water heater were both replaced in 2019! Large rooms, a spacious open floor plan, a fully finished basement, and pretty landscaping are just a few of the highlights this home has to offer. You will love the flow of the home and all its bright windows. All window treatments in the home stay. With almost 2,700 finished square feet there is plenty of room to spread out. Hardwood floors greet you as you enter the two-story foyer. Formal Dining Room has bay window. Kitchen features hardwood floor, center island, recessed lighting, and stainless-steel appliances. The fridge is only 2 years old. The master bedroom suite includes one fantastic 14 foot deep walk-in-closet, dual sinks, and separate shower, and soaker tub. The big backyard is half fenced and could be easily finished with wrought iron look to match. 22 x 12 patio is located directly off the kitchen. In the basement, there is plenty of rec space for gatherings on game day. Celebrate your win as the new owner while you celebrate the Bears newest quarterback this season!
Property Specifics
| Single Family | |
| — | |
| Traditional | |
| 2009 | |
| Full | |
| PINEBROOK | |
| No | |
| 0.34 |
| Kendall | |
| Autumn Creek | |
| 420 / Annual | |
| Other | |
| Public | |
| Public Sewer | |
| 11192743 | |
| 0222478007 |
Nearby Schools
| NAME: | DISTRICT: | DISTANCE: | |
|---|---|---|---|
|
Grade School
Autumn Creek Elementary School |
115 | — | |
|
High School
Yorkville High School |
115 | Not in DB | |
Property History
| DATE: | EVENT: | PRICE: | SOURCE: |
|---|---|---|---|
| 23 Sep, 2021 | Sold | $315,000 | MRED MLS |
| 21 Aug, 2021 | Under contract | $299,000 | MRED MLS |
| 18 Aug, 2021 | Listed for sale | $299,000 | MRED MLS |
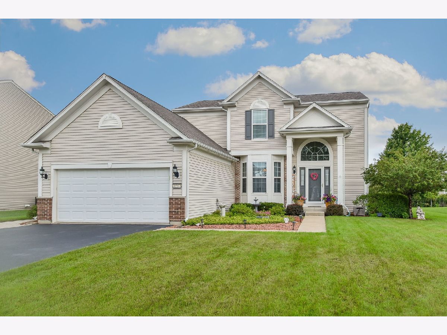
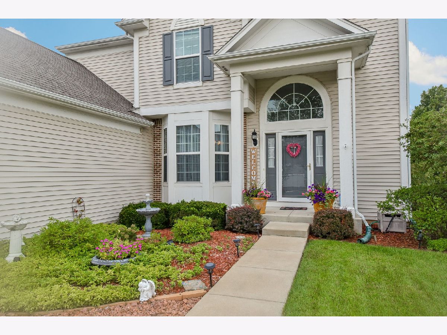
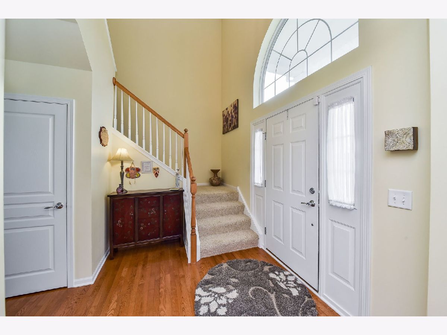
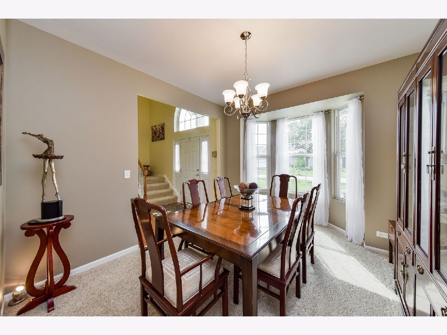
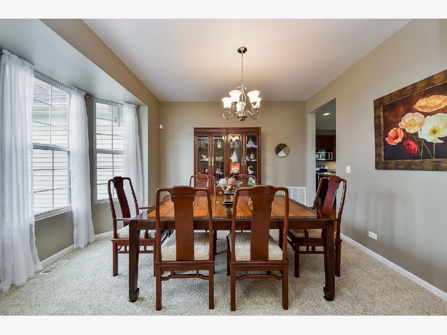
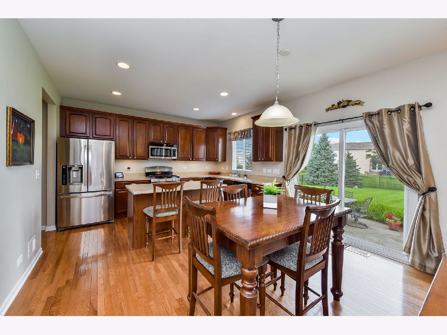
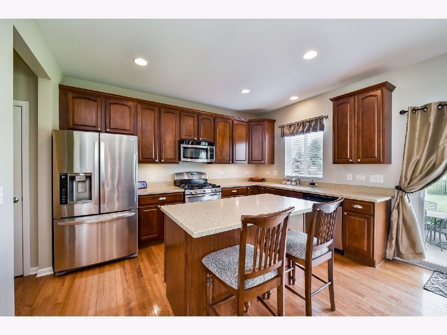
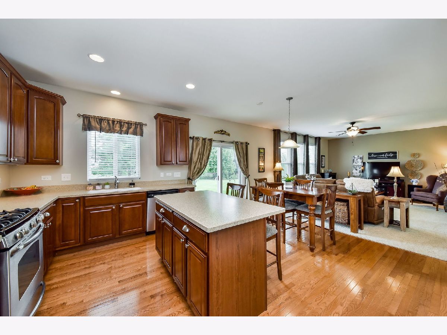
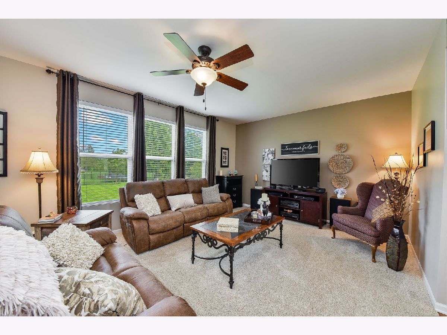
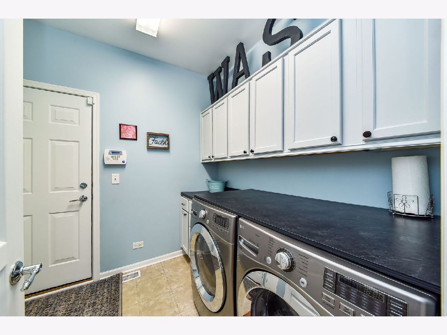
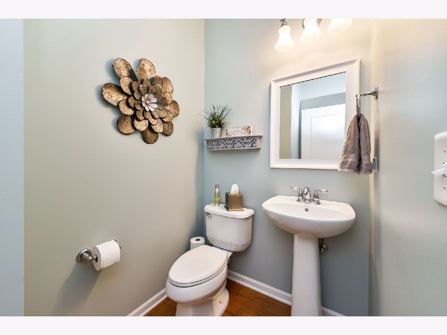
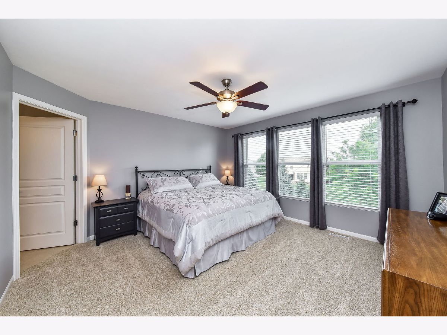
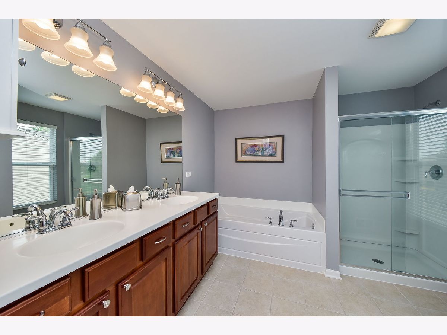
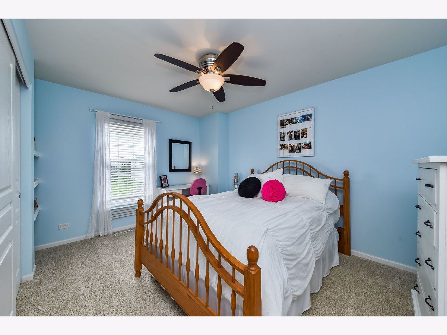
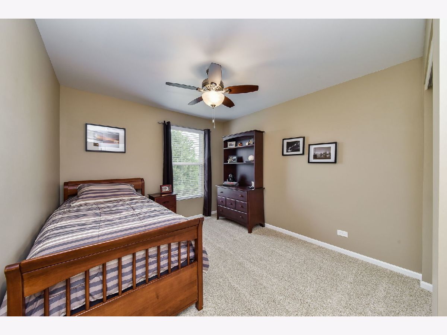
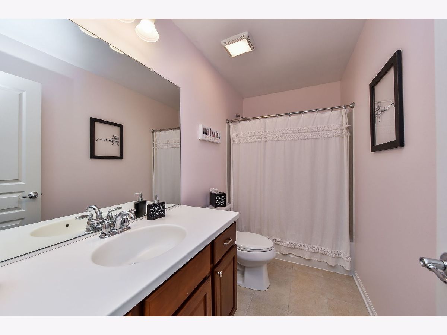
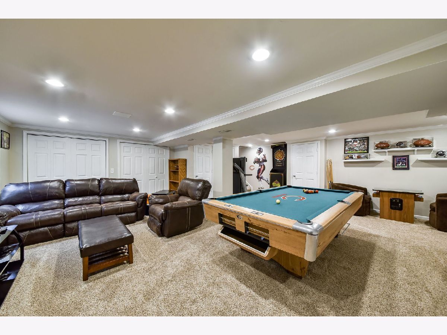
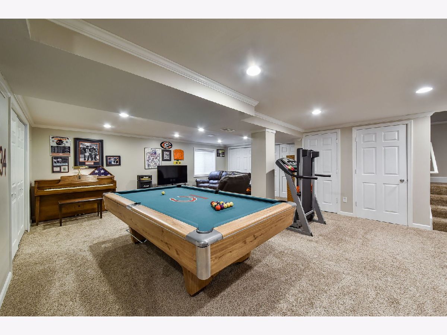
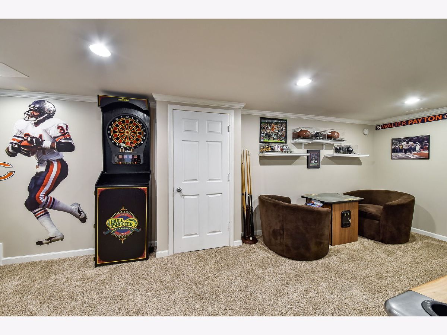
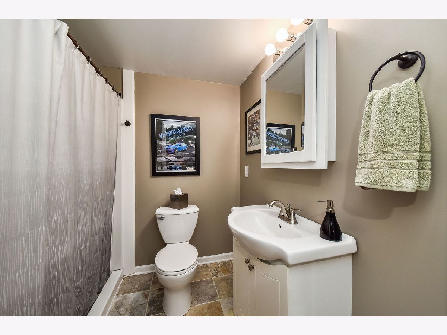
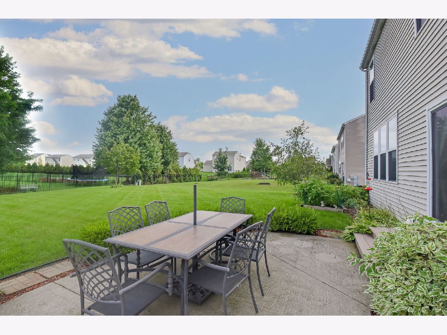
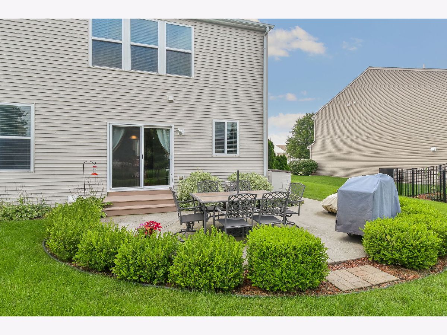
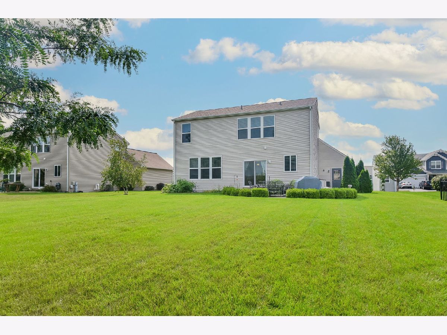
Room Specifics
Total Bedrooms: 3
Bedrooms Above Ground: 3
Bedrooms Below Ground: 0
Dimensions: —
Floor Type: Carpet
Dimensions: —
Floor Type: Carpet
Full Bathrooms: 4
Bathroom Amenities: Separate Shower,Double Sink,Soaking Tub
Bathroom in Basement: 1
Rooms: Foyer,Recreation Room,Storage
Basement Description: Finished
Other Specifics
| 2 | |
| Concrete Perimeter | |
| Asphalt | |
| Patio, Storms/Screens | |
| — | |
| 75X162 | |
| Unfinished | |
| Full | |
| Hardwood Floors, First Floor Laundry | |
| Range, Microwave, Dishwasher, Refrigerator, Washer, Dryer, Disposal, Stainless Steel Appliance(s) | |
| Not in DB | |
| Park, Lake, Curbs, Sidewalks, Street Lights, Street Paved | |
| — | |
| — | |
| — |
Tax History
| Year | Property Taxes |
|---|---|
| 2021 | $9,321 |
Contact Agent
Nearby Similar Homes
Nearby Sold Comparables
Contact Agent
Listing Provided By
john greene, Realtor


