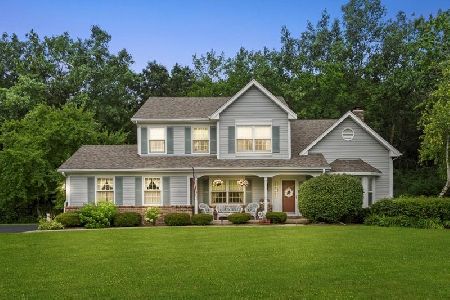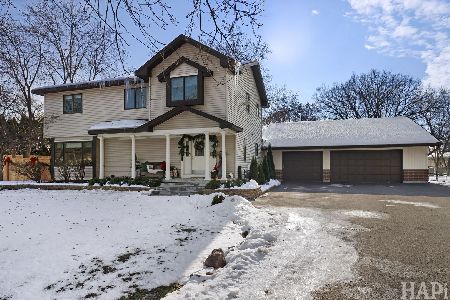1549 Saratoga Court, Green Oaks, Illinois 60048
$645,000
|
Sold
|
|
| Status: | Closed |
| Sqft: | 2,918 |
| Cost/Sqft: | $231 |
| Beds: | 4 |
| Baths: | 4 |
| Year Built: | 1980 |
| Property Taxes: | $13,309 |
| Days On Market: | 3807 |
| Lot Size: | 1,14 |
Description
You know you have arrived when you pull onto the brick paver driveway! Stepping up to the wonderful front porch and into the double leaded glass doors to the large, two story foyer, resplendent with oversized tile. Gorgeous powder room & ample 1st flr laundry w/laundry chute. The oversized LR w/ bay leads directly into the formal DR, complete with a mini bay and views of gardens! The kitchen has been redone & is beautiful. Woodmode cabinetry, High end stainless applcs., custom layout & gracious breakfast area overlooking paver patio and expansive wooded yard. Just off the KIT is the FR featuring brick frplc w/gas starter & slider to patio. Mstr suite w/bath that has been redone. 3 other family bedrooms & bath complete the 2nd floor. Full bsmt is finished with wet bar, rec room, 1/2 bath & office in addition to a ton of storage. The yard is stunning with abundant perennials, butterflies & birds! Great well cared for, family home with a short walk to award winning Oak Grove School.
Property Specifics
| Single Family | |
| — | |
| Colonial | |
| 1980 | |
| Full | |
| — | |
| No | |
| 1.14 |
| Lake | |
| Saddle Hill | |
| 125 / Annual | |
| Other | |
| Lake Michigan,Private Well | |
| Public Sewer | |
| 09020603 | |
| 11113030210000 |
Nearby Schools
| NAME: | DISTRICT: | DISTANCE: | |
|---|---|---|---|
|
Grade School
Oak Grove Elementary School |
68 | — | |
|
Middle School
Oak Grove Elementary School |
68 | Not in DB | |
|
High School
Libertyville High School |
128 | Not in DB | |
Property History
| DATE: | EVENT: | PRICE: | SOURCE: |
|---|---|---|---|
| 16 Oct, 2015 | Sold | $645,000 | MRED MLS |
| 1 Sep, 2015 | Under contract | $675,000 | MRED MLS |
| 24 Aug, 2015 | Listed for sale | $675,000 | MRED MLS |
Room Specifics
Total Bedrooms: 4
Bedrooms Above Ground: 4
Bedrooms Below Ground: 0
Dimensions: —
Floor Type: Carpet
Dimensions: —
Floor Type: Carpet
Dimensions: —
Floor Type: Carpet
Full Bathrooms: 4
Bathroom Amenities: Whirlpool
Bathroom in Basement: 1
Rooms: Breakfast Room,Foyer,Office,Recreation Room
Basement Description: Finished
Other Specifics
| 2 | |
| Concrete Perimeter | |
| Brick | |
| Patio | |
| Cul-De-Sac | |
| 65X253.23X120.73X158.64X47 | |
| — | |
| Full | |
| Bar-Wet, First Floor Laundry | |
| Double Oven, Range, Microwave, Dishwasher, High End Refrigerator, Bar Fridge, Stainless Steel Appliance(s) | |
| Not in DB | |
| Street Lights, Street Paved | |
| — | |
| — | |
| Attached Fireplace Doors/Screen, Gas Starter |
Tax History
| Year | Property Taxes |
|---|---|
| 2015 | $13,309 |
Contact Agent
Nearby Similar Homes
Nearby Sold Comparables
Contact Agent
Listing Provided By
Berkshire Hathaway HomeServices KoenigRubloff









