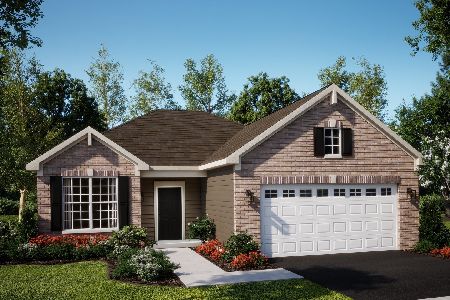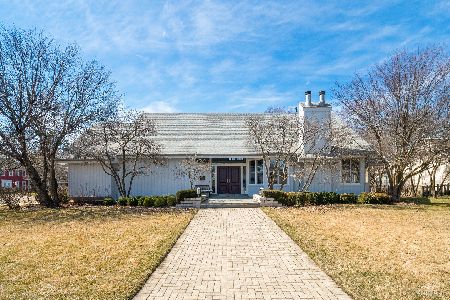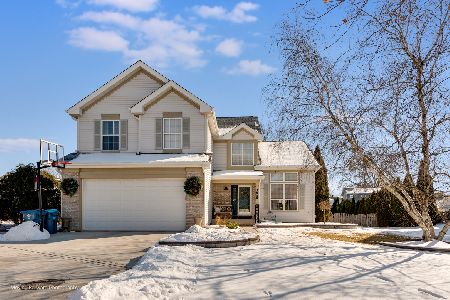155 Kingsway Drive, Aurora, Illinois 60506
$411,000
|
Sold
|
|
| Status: | Closed |
| Sqft: | 2,000 |
| Cost/Sqft: | $203 |
| Beds: | 3 |
| Baths: | 3 |
| Year Built: | 1997 |
| Property Taxes: | $7,938 |
| Days On Market: | 170 |
| Lot Size: | 0,00 |
Description
Spacious Updated Ranch Welcome to 155 N. Kingsway Drive-an exceptional, rarely available 2,000 sq ft ranch offering timeless charm, a smart layout, and thoughtful updates throughout. Freshly painted and newly carpeted in July 2025, this home is move-in ready and designed for everyday comfort. At the heart of the home is the updated eat-in kitchen, beautifully renovated in 2016 with granite countertops. It opens seamlessly to the expansive great room-ideal for entertaining or simply relaxing at home. The ranch-style layout features two separate bedroom wings, offering privacy and flexibility for guests, multigenerational living, or a home office. The spacious primary suite is a true retreat with dual closets and a renovated luxury bath (2023) featuring double sinks, a soaking tub, and a separate shower. The secondary full bath on the main floor was also renovated in 2023. Crown molding throughout the main level adds a refined finishing touch. The finished basement expands your living space with a large recreation room, full bathroom, additional bedroom, and dedicated workshop-plus a clean crawl space for additional storage. Step outside to enjoy a private backyard with a large deck and hot tub-perfect for quiet mornings or evening unwinding. Roof (2018). All of this in a prime Aurora location, just minutes from shopping, restaurants, and I-88, and within walking distance of schools, parks, and the library.
Property Specifics
| Single Family | |
| — | |
| — | |
| 1997 | |
| — | |
| — | |
| No | |
| — |
| Kane | |
| Turnstone | |
| 0 / Not Applicable | |
| — | |
| — | |
| — | |
| 12436935 | |
| 1519264008 |
Nearby Schools
| NAME: | DISTRICT: | DISTANCE: | |
|---|---|---|---|
|
Grade School
Freeman Elementary School |
129 | — | |
|
Middle School
Washington Middle School |
129 | Not in DB | |
|
High School
West Aurora High School |
129 | Not in DB | |
Property History
| DATE: | EVENT: | PRICE: | SOURCE: |
|---|---|---|---|
| 22 Aug, 2007 | Sold | $274,450 | MRED MLS |
| 11 Aug, 2007 | Under contract | $279,900 | MRED MLS |
| — | Last price change | $284,900 | MRED MLS |
| 11 Jun, 2007 | Listed for sale | $284,900 | MRED MLS |
| 29 Aug, 2025 | Sold | $411,000 | MRED MLS |
| 12 Aug, 2025 | Under contract | $405,000 | MRED MLS |
| 6 Aug, 2025 | Listed for sale | $405,000 | MRED MLS |
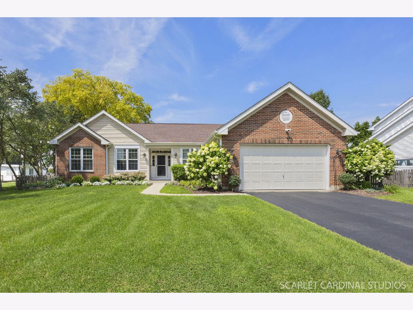
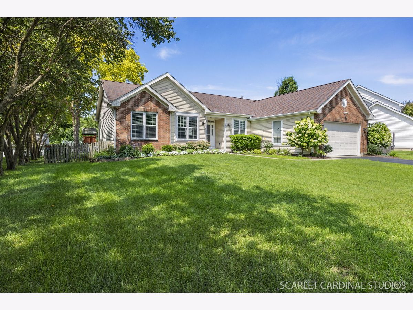
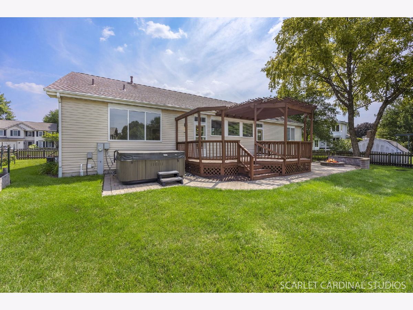
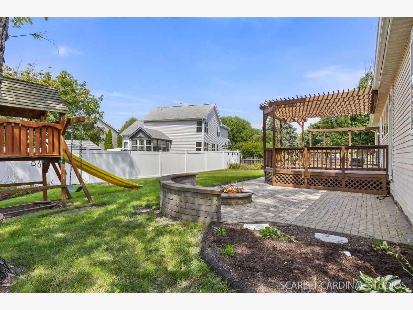
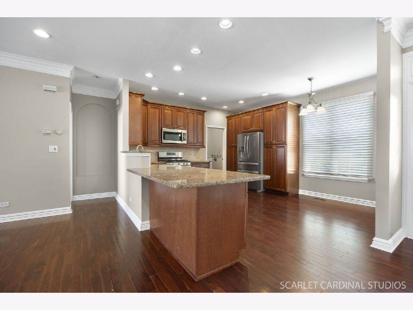
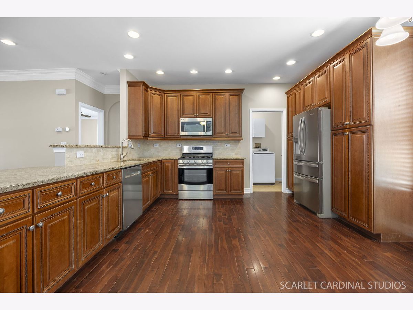
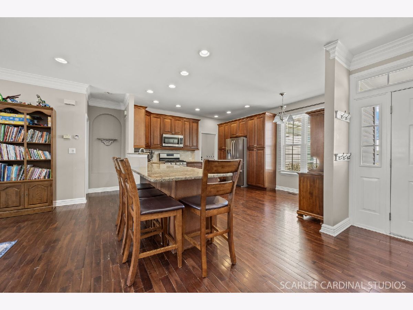
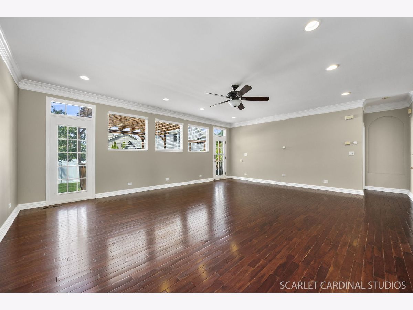
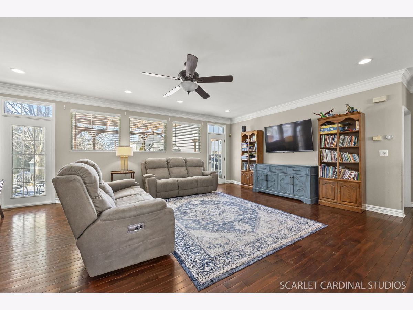
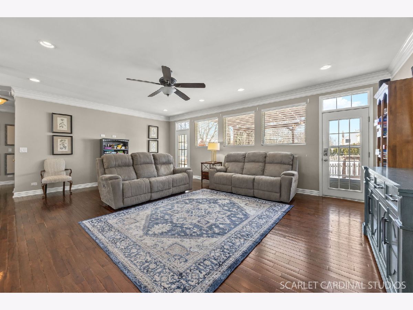
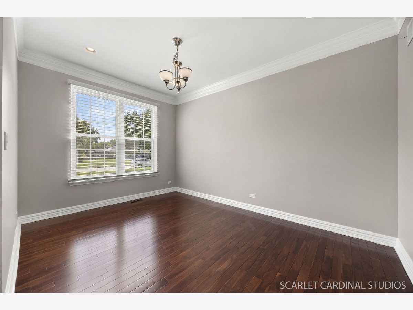
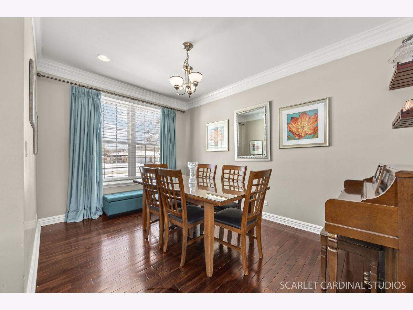
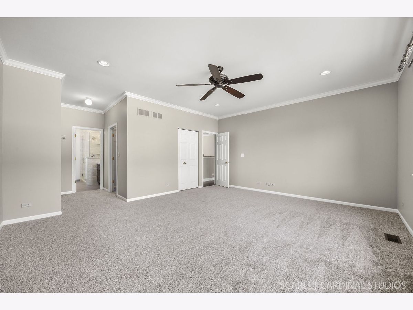
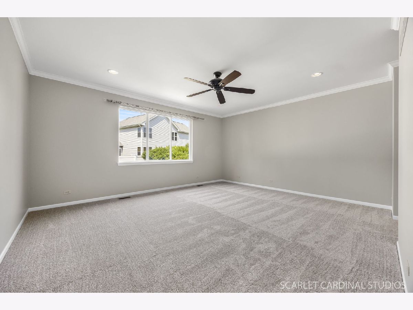
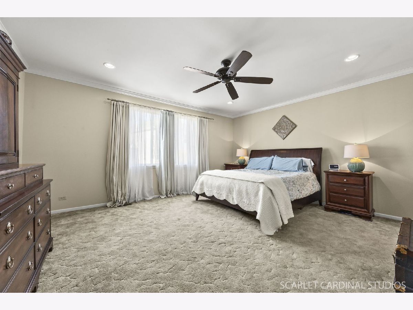
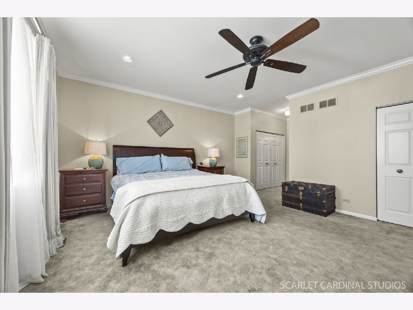
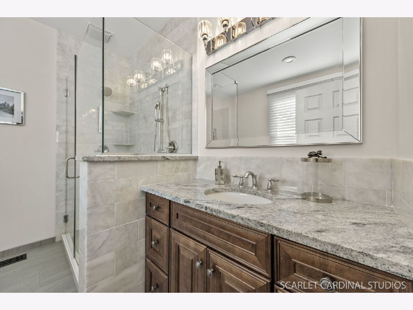
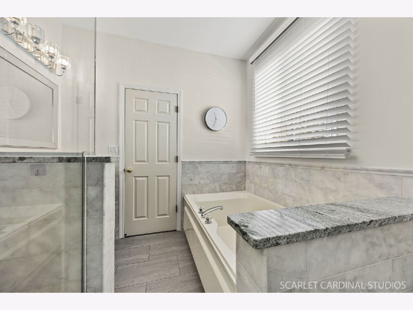
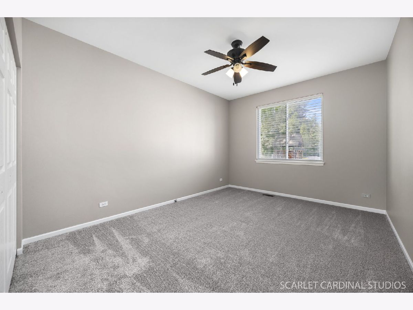
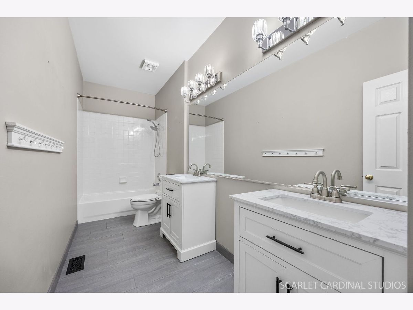
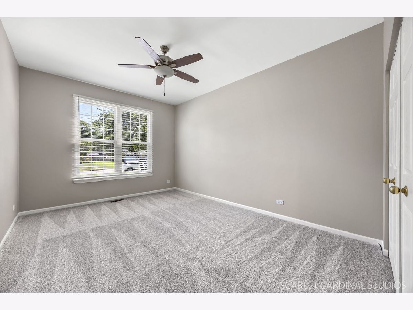
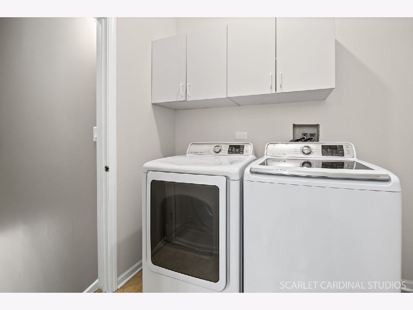
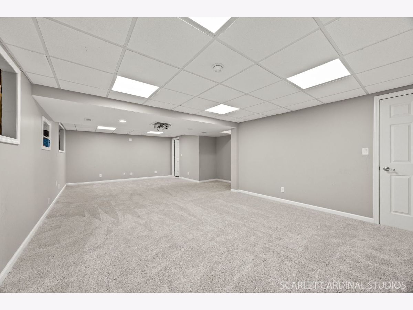
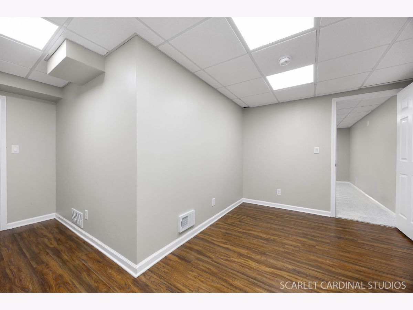
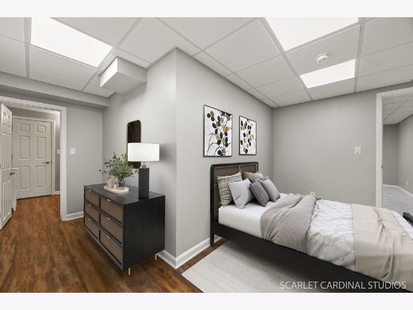
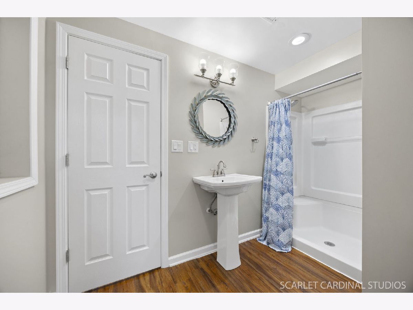
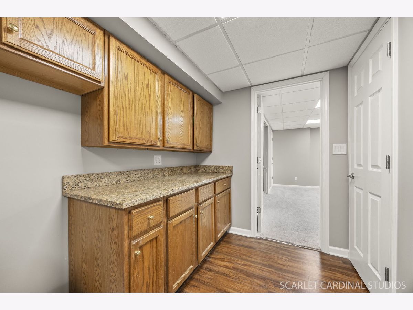
Room Specifics
Total Bedrooms: 4
Bedrooms Above Ground: 3
Bedrooms Below Ground: 1
Dimensions: —
Floor Type: —
Dimensions: —
Floor Type: —
Dimensions: —
Floor Type: —
Full Bathrooms: 3
Bathroom Amenities: Separate Shower,Double Sink
Bathroom in Basement: 0
Rooms: —
Basement Description: —
Other Specifics
| 2 | |
| — | |
| — | |
| — | |
| — | |
| 87.32 X 130.76 x 76.31x 12 | |
| — | |
| — | |
| — | |
| — | |
| Not in DB | |
| — | |
| — | |
| — | |
| — |
Tax History
| Year | Property Taxes |
|---|---|
| 2007 | $5,723 |
| 2025 | $7,938 |
Contact Agent
Nearby Similar Homes
Nearby Sold Comparables
Contact Agent
Listing Provided By
john greene, Realtor




