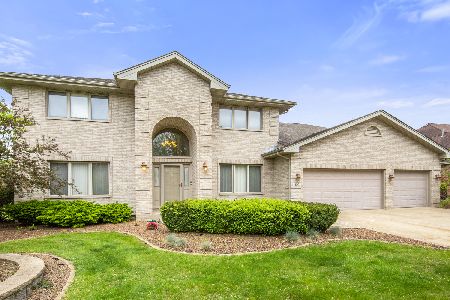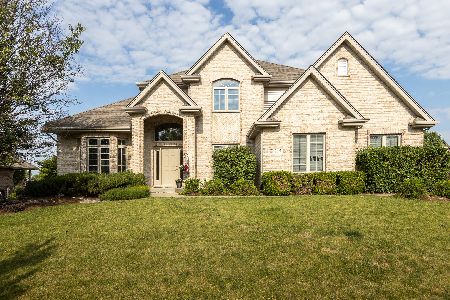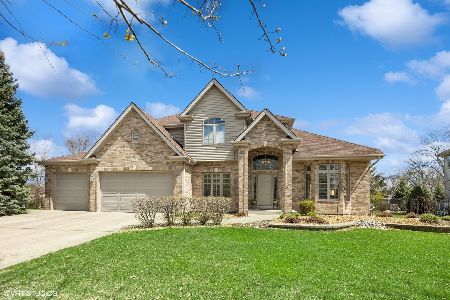155 Sonoma Road, New Lenox, Illinois 60451
$390,000
|
Sold
|
|
| Status: | Closed |
| Sqft: | 3,100 |
| Cost/Sqft: | $132 |
| Beds: | 4 |
| Baths: | 4 |
| Year Built: | 2004 |
| Property Taxes: | $10,313 |
| Days On Market: | 2130 |
| Lot Size: | 0,29 |
Description
Beautiful home boasts traditional architectural design accented by brick in a timeless, classic hue. Welcoming foyer opens into an expansive floor plan filled with natural light. Decorated in sophisticated hues with an emphasis on understated elegance. Formal dining room perfect for entertaining on a grand scale. Chef's kitchen with granite counter tops, stainless steel appliances and upgraded sink. Gleaming, refinished hardwood flooring. Lovely master suite with private bathroom. Generously sized bedrooms with great closet space. Full, finished basement with bathroom offers room for recreation, gaming, entertainment, exercise, storage and more. Picturesque, professionally landscaped grounds with 7 zone sprinkler system. Large, fenced backyard with 3 gates one of which opens directly to a park! Large stamped concrete patio. New polyaspartic finished floor in attached 3 car garage. Conveniently located near shopping, dining, Metra, expressway access, parks, schools and so much more! Wonderful offering in this price point. Schedule your appointment today.
Property Specifics
| Single Family | |
| — | |
| Traditional | |
| 2004 | |
| Full | |
| CUSTOM | |
| No | |
| 0.29 |
| Will | |
| Wildflower Estates | |
| 0 / Not Applicable | |
| None | |
| Lake Michigan,Public | |
| Public Sewer | |
| 10684709 | |
| 1508181150060000 |
Nearby Schools
| NAME: | DISTRICT: | DISTANCE: | |
|---|---|---|---|
|
Grade School
Nelson Ridge/nelson Prairie Elem |
122 | — | |
|
Middle School
Liberty Junior High School |
122 | Not in DB | |
|
High School
Lincoln-way West High School |
210 | Not in DB | |
Property History
| DATE: | EVENT: | PRICE: | SOURCE: |
|---|---|---|---|
| 19 May, 2020 | Sold | $390,000 | MRED MLS |
| 10 Apr, 2020 | Under contract | $409,900 | MRED MLS |
| 6 Apr, 2020 | Listed for sale | $409,900 | MRED MLS |
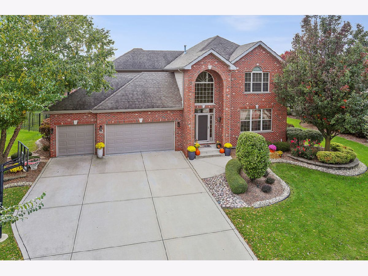
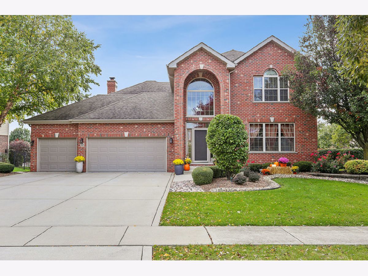
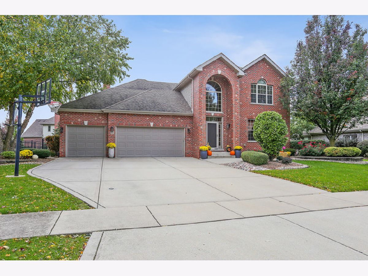
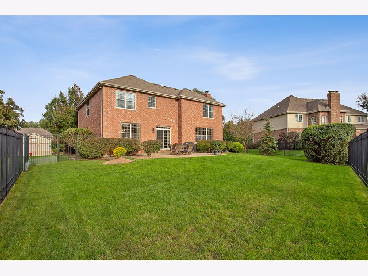
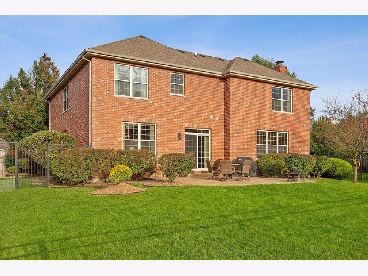
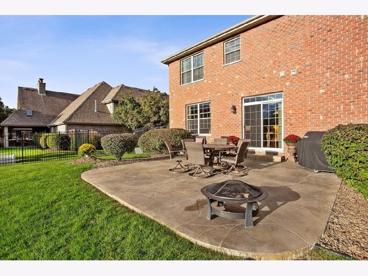
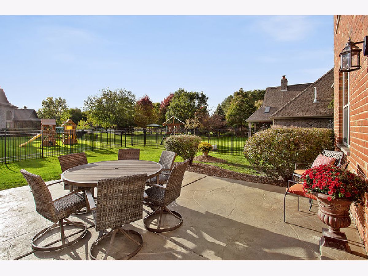
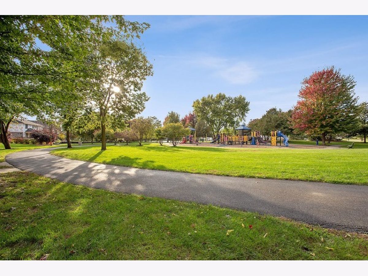
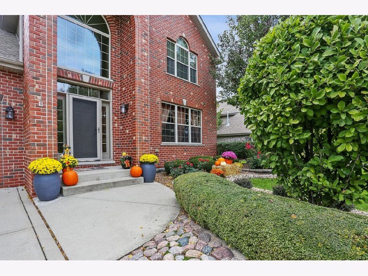
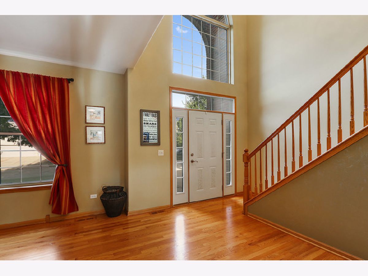
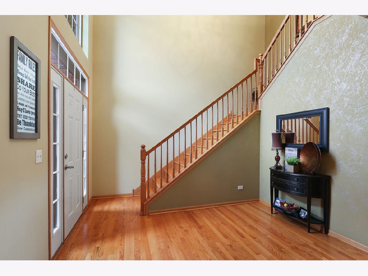
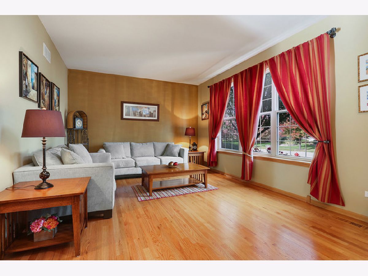
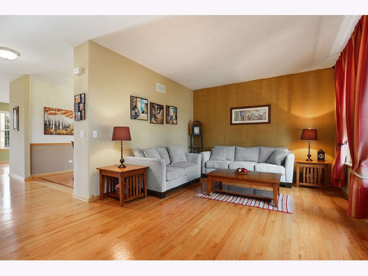
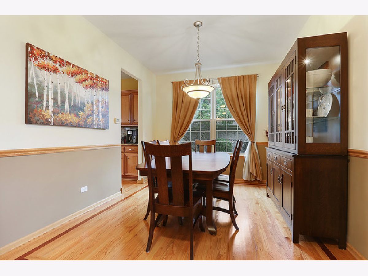
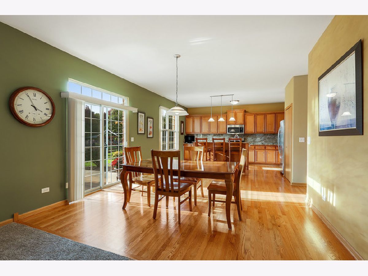
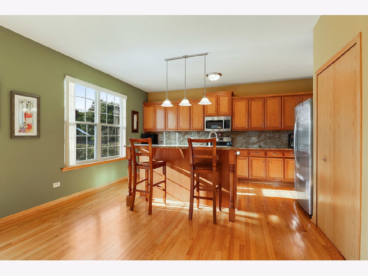
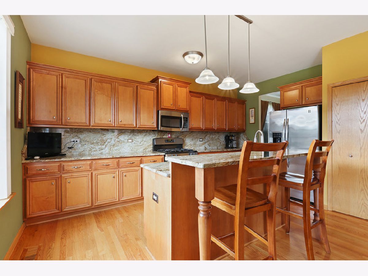
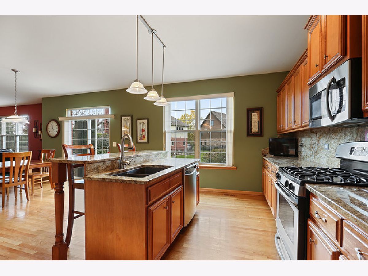
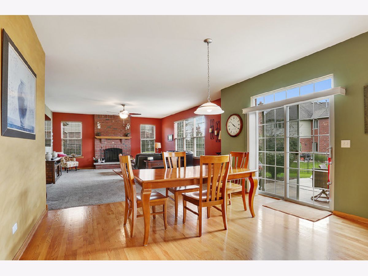
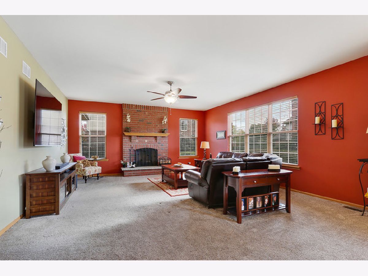
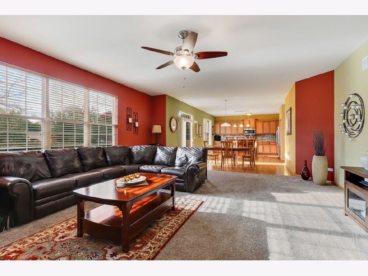
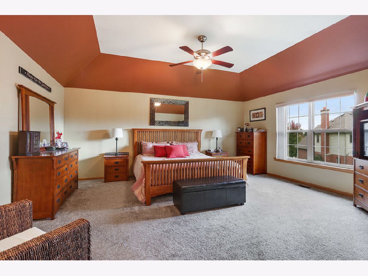
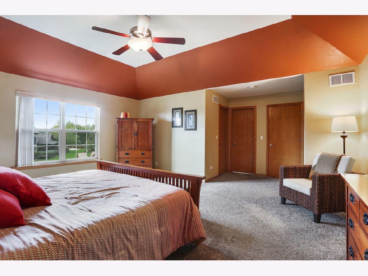
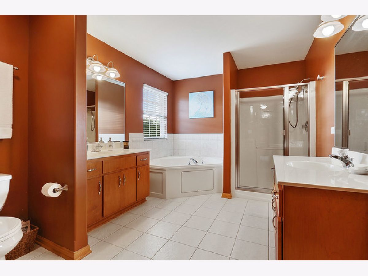
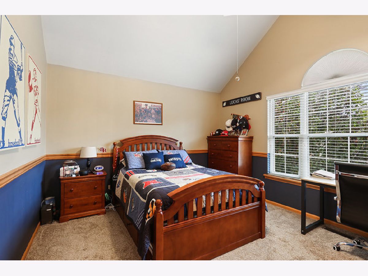
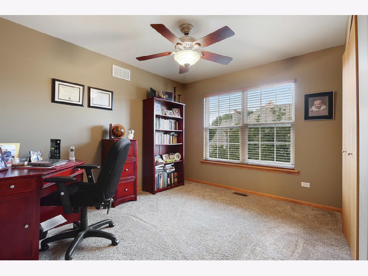
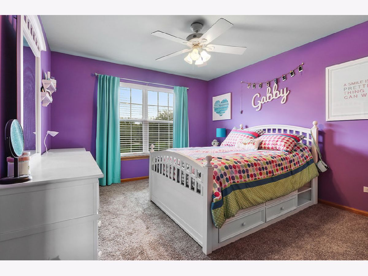
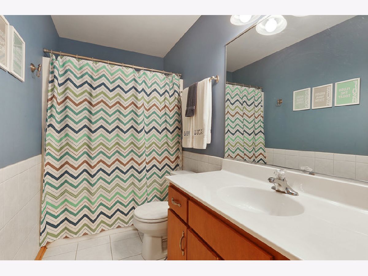
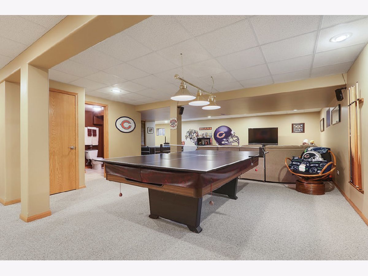
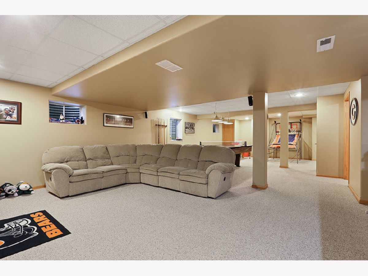
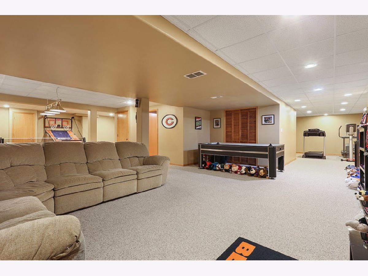
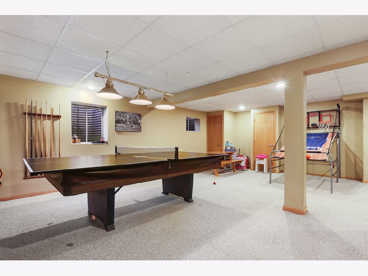
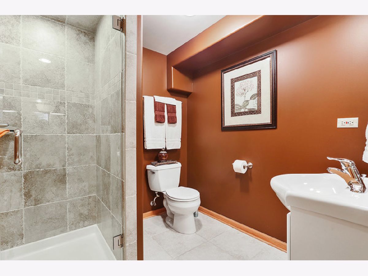
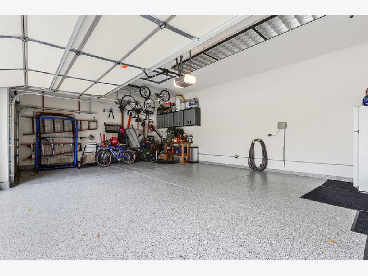
Room Specifics
Total Bedrooms: 4
Bedrooms Above Ground: 4
Bedrooms Below Ground: 0
Dimensions: —
Floor Type: Carpet
Dimensions: —
Floor Type: Carpet
Dimensions: —
Floor Type: Carpet
Full Bathrooms: 4
Bathroom Amenities: Whirlpool,Separate Shower,Double Sink
Bathroom in Basement: 1
Rooms: Breakfast Room,Recreation Room,Game Room,Foyer,Exercise Room,Storage
Basement Description: Finished
Other Specifics
| 3 | |
| Concrete Perimeter | |
| Concrete | |
| Patio, Storms/Screens | |
| Fenced Yard,Landscaped,Park Adjacent | |
| 132X128X70X129 | |
| Full | |
| Full | |
| Hardwood Floors, Second Floor Laundry, Walk-In Closet(s) | |
| Range, Microwave, Dishwasher, Refrigerator, Washer, Dryer, Disposal, Stainless Steel Appliance(s) | |
| Not in DB | |
| Park, Curbs, Sidewalks, Street Lights, Street Paved | |
| — | |
| — | |
| — |
Tax History
| Year | Property Taxes |
|---|---|
| 2020 | $10,313 |
Contact Agent
Nearby Similar Homes
Nearby Sold Comparables
Contact Agent
Listing Provided By
Realty Executives Elite


