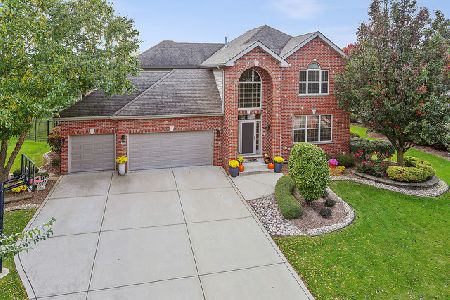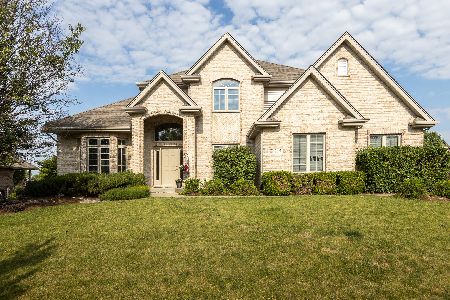231 Monterey Drive, New Lenox, Illinois 60451
$524,503
|
Sold
|
|
| Status: | Closed |
| Sqft: | 4,500 |
| Cost/Sqft: | $120 |
| Beds: | 5 |
| Baths: | 4 |
| Year Built: | 2006 |
| Property Taxes: | $11,881 |
| Days On Market: | 2711 |
| Lot Size: | 0,29 |
Description
Stunning Custom Built Stone Home in WildFlower Estates in New Lenox. with over 4500 sqft of Living Space 3 Stories and a Full Basement with a Total of 5 Bedrooms and 4 Full Baths will make you say Why Am I Not Here Yet! Take a Look at the Detail and Beauty of this Designer Home. Features 1st Flr Bedroom w/Full Bath, 2 Fireplaces,Vaulted Ceilings,Dual Stairway,Dinig Room with Wet Bar and Wine Cooler,Outdoor Terrace,3 Car Garage, Dual Heating System. Chef's Kitchen Features Walk-in Pantry,Electrolux Fridge,Chef's Stove,Food Warmer,Bosch Dishwasher, Custom Cabinets and Countertops. Be WOW'd when you head up to the Master Bedroom and Bath with Huge Walk in Closet all with Custom Organizers! Huge Walk in Shower and Soaking Tub. 3rd Floor Rec Room/Office and a Basement with Endless Possibilities. Beautiful Yard with Custom Terrace and a Park just adjacent to Yard . Wait There's More But you'll have to come by and See For Yourself!! See You There :-)
Property Specifics
| Single Family | |
| — | |
| — | |
| 2006 | |
| Full | |
| — | |
| No | |
| 0.29 |
| Will | |
| Wildflower Estates | |
| 200 / Annual | |
| Other | |
| Lake Michigan | |
| Public Sewer | |
| 10070020 | |
| 1508181150100000 |
Nearby Schools
| NAME: | DISTRICT: | DISTANCE: | |
|---|---|---|---|
|
Grade School
Nelson Ridge/nelson Prairie Elem |
122 | — | |
|
Middle School
Liberty Junior High School |
122 | Not in DB | |
|
High School
Lincoln-way West High School |
210 | Not in DB | |
Property History
| DATE: | EVENT: | PRICE: | SOURCE: |
|---|---|---|---|
| 1 Mar, 2019 | Sold | $524,503 | MRED MLS |
| 22 Dec, 2018 | Under contract | $539,000 | MRED MLS |
| — | Last price change | $549,000 | MRED MLS |
| 3 Sep, 2018 | Listed for sale | $549,000 | MRED MLS |
Room Specifics
Total Bedrooms: 5
Bedrooms Above Ground: 5
Bedrooms Below Ground: 0
Dimensions: —
Floor Type: Carpet
Dimensions: —
Floor Type: Carpet
Dimensions: —
Floor Type: Carpet
Dimensions: —
Floor Type: —
Full Bathrooms: 4
Bathroom Amenities: Whirlpool,Separate Shower,Double Sink
Bathroom in Basement: 0
Rooms: Bedroom 5,Walk In Closet,Recreation Room,Workshop,Deck
Basement Description: Unfinished
Other Specifics
| 3 | |
| Concrete Perimeter | |
| Concrete | |
| Patio | |
| Fenced Yard | |
| 94X136 | |
| — | |
| Full | |
| Vaulted/Cathedral Ceilings, Bar-Wet, Hardwood Floors, First Floor Bedroom, Second Floor Laundry, First Floor Full Bath | |
| — | |
| Not in DB | |
| — | |
| — | |
| — | |
| — |
Tax History
| Year | Property Taxes |
|---|---|
| 2019 | $11,881 |
Contact Agent
Nearby Similar Homes
Nearby Sold Comparables
Contact Agent
Listing Provided By
Compass





