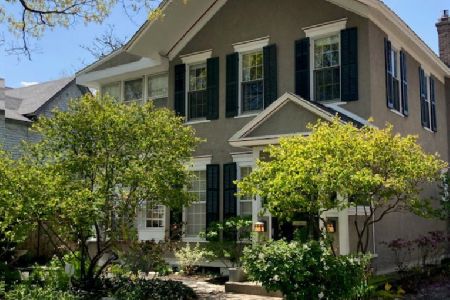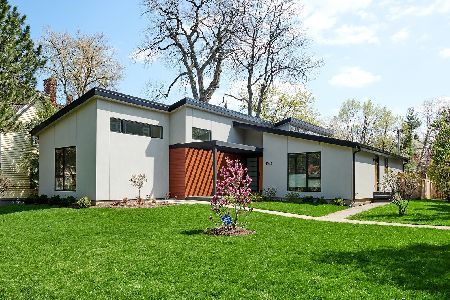1550 Asbury Avenue, Evanston, Illinois 60201
$960,000
|
Sold
|
|
| Status: | Closed |
| Sqft: | 1,855 |
| Cost/Sqft: | $526 |
| Beds: | 3 |
| Baths: | 3 |
| Year Built: | 1966 |
| Property Taxes: | $15,017 |
| Days On Market: | 190 |
| Lot Size: | 0,00 |
Description
Welcome to this beautifully updated late mid-century, 3-bedroom, 2.5-bath home nestled in a prime Evanston location. Designed by renowned architects Perkins & Will and built with steel beam construction, the home features a light-filled interior with open floor plan, state of the art chef's kitchen and the addition of a stunning 4-season room. The second floor has 3 spacious bedrooms and 2 full baths with incredible closets and storage space. The basement is perfect for a workout space or addition of a playroom or office. Recent upgrades are too many to list but include energy-efficient and secure H Windows, architectural concrete siding with added insulation, and a full solar panel system for sustainability. Enjoy a spacious front foyer, patio space for grilling and entertaining, an attached, oversized 2-car garage with added storage, and a naturally landscaped backyard with mature perennial gardens. An ideal location in the heart of Evanston, with close proximity to the downtown shops and restaurants, all forms of public transportation, Lake Michigan beaches and Northwestern University.
Property Specifics
| Single Family | |
| — | |
| — | |
| 1966 | |
| — | |
| — | |
| No | |
| — |
| Cook | |
| — | |
| — / Not Applicable | |
| — | |
| — | |
| — | |
| 12428075 | |
| 10134120180000 |
Nearby Schools
| NAME: | DISTRICT: | DISTANCE: | |
|---|---|---|---|
|
Grade School
Dewey Elementary School |
65 | — | |
|
Middle School
Nichols Middle School |
65 | Not in DB | |
|
High School
Evanston Twp High School |
202 | Not in DB | |
Property History
| DATE: | EVENT: | PRICE: | SOURCE: |
|---|---|---|---|
| 2 Sep, 2025 | Sold | $960,000 | MRED MLS |
| 29 Jul, 2025 | Under contract | $975,000 | MRED MLS |
| 24 Jul, 2025 | Listed for sale | $975,000 | MRED MLS |
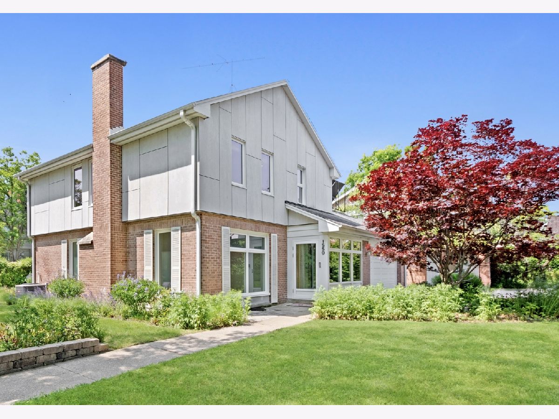
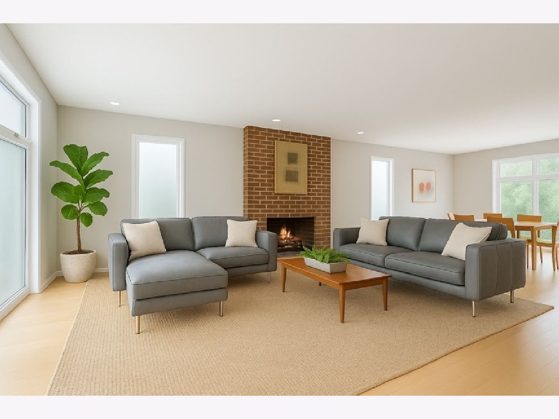
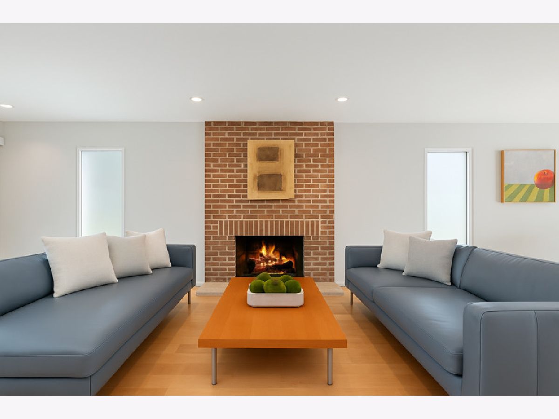
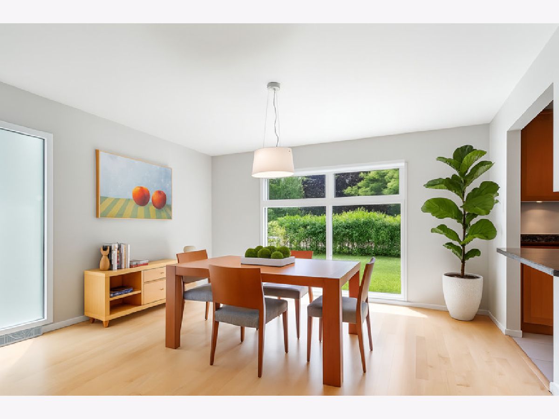
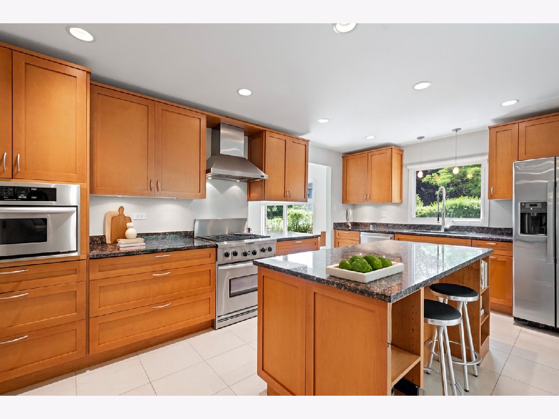
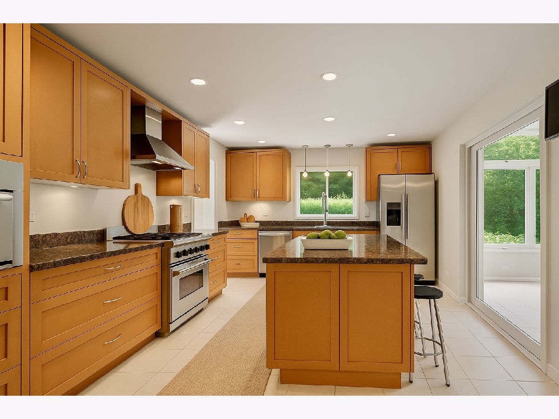
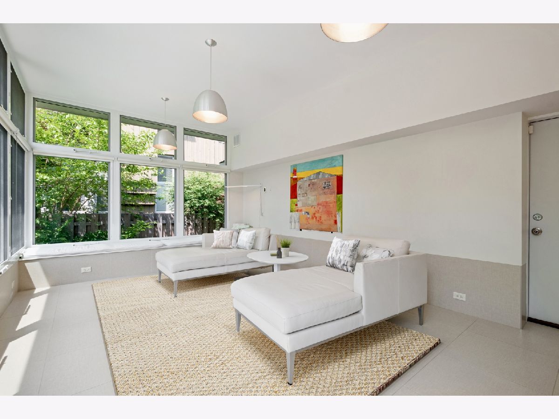
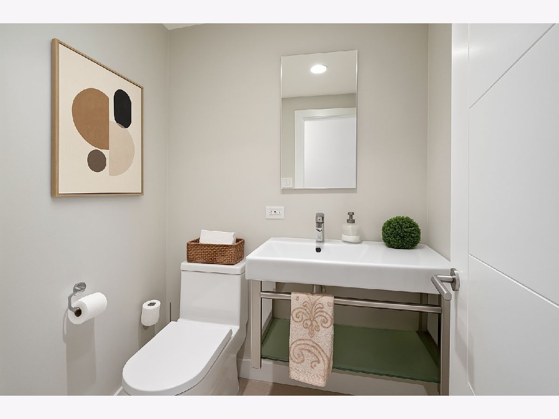
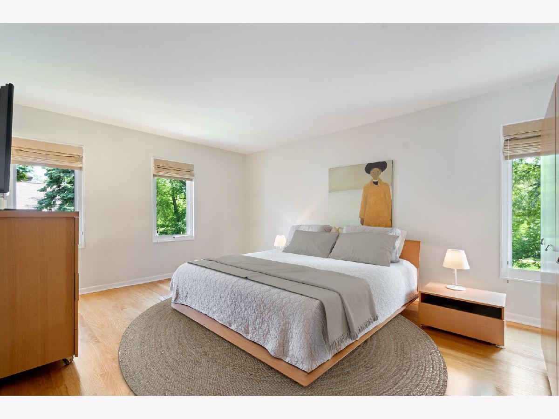
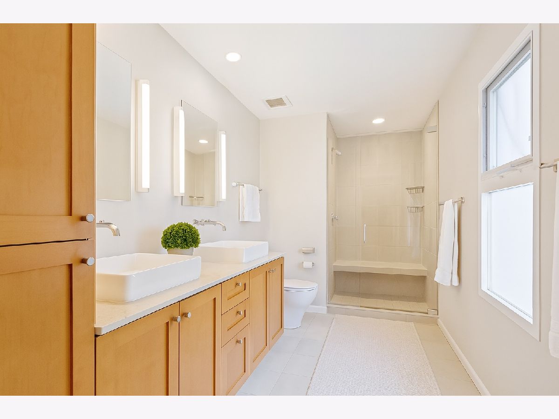
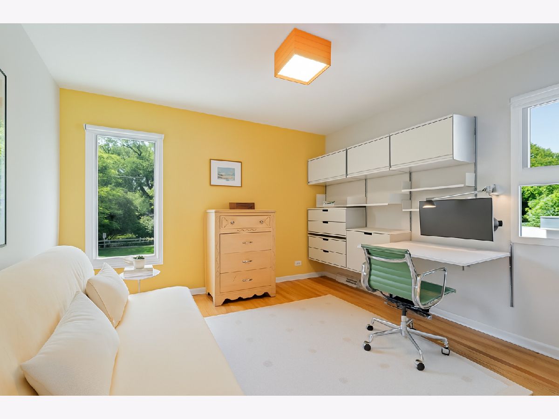
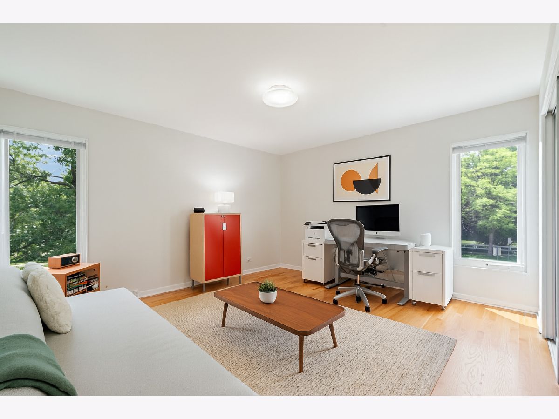
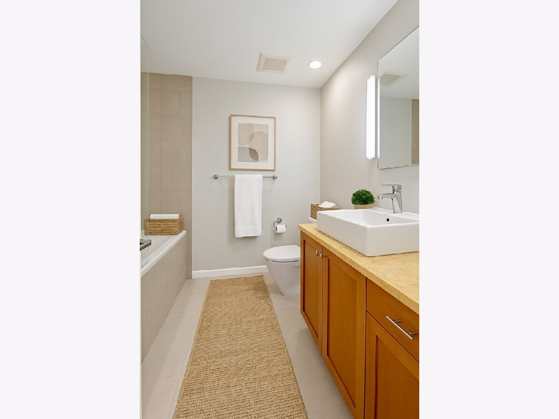
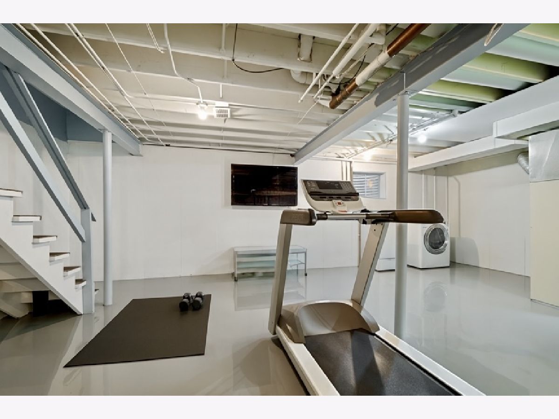
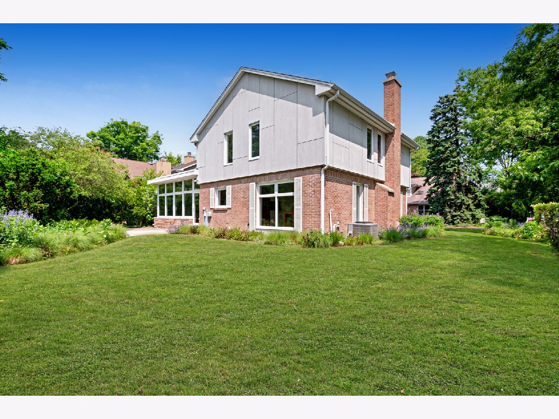
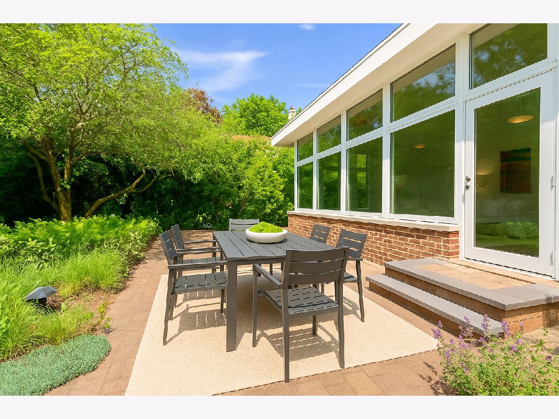
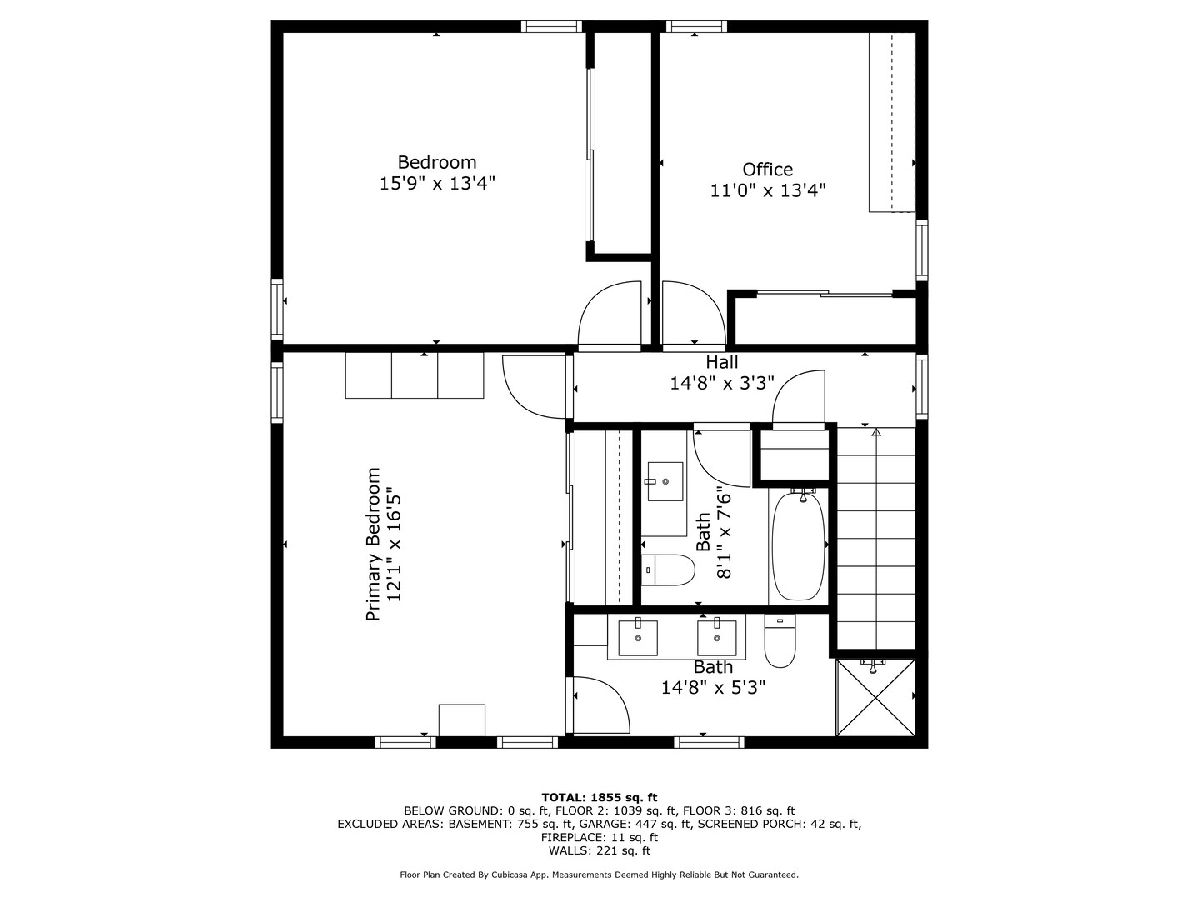
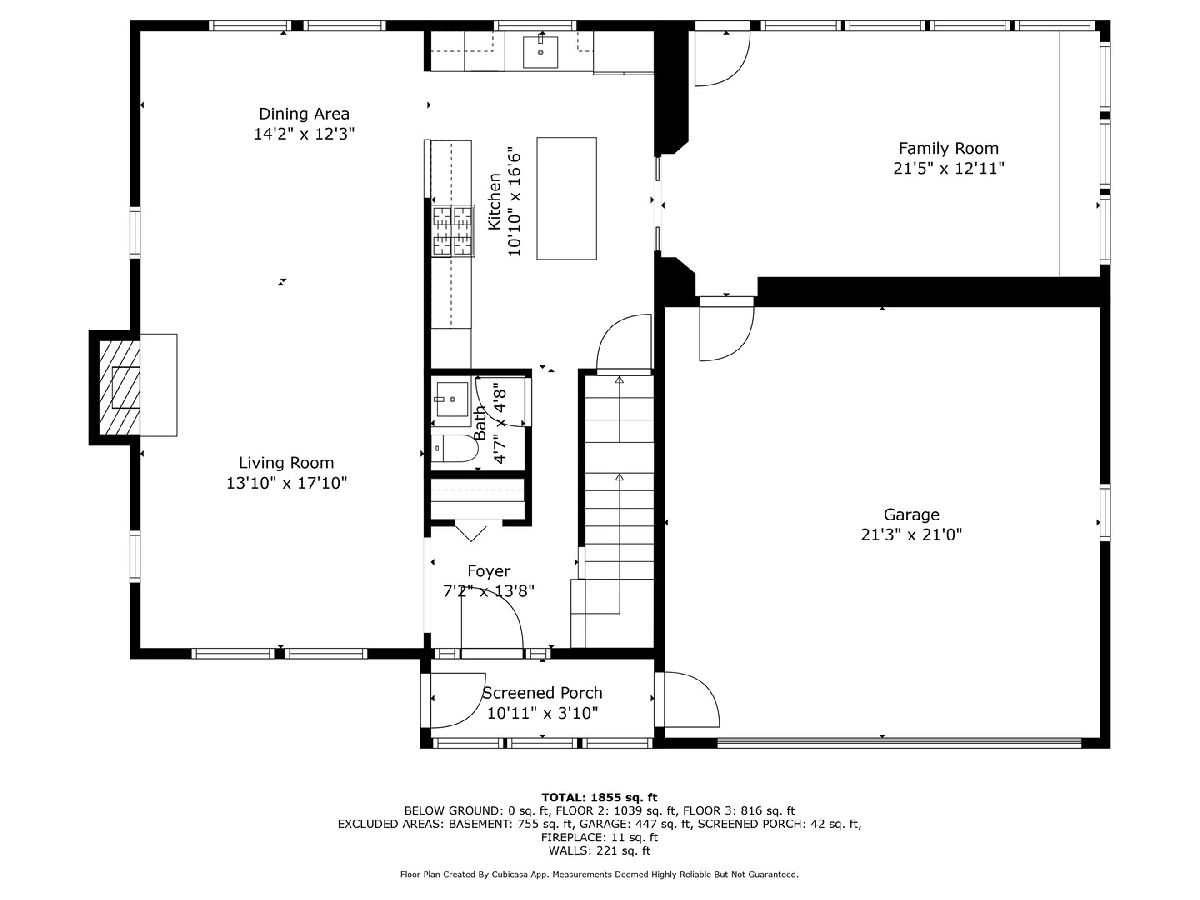
Room Specifics
Total Bedrooms: 3
Bedrooms Above Ground: 3
Bedrooms Below Ground: 0
Dimensions: —
Floor Type: —
Dimensions: —
Floor Type: —
Full Bathrooms: 3
Bathroom Amenities: —
Bathroom in Basement: 0
Rooms: —
Basement Description: —
Other Specifics
| 2 | |
| — | |
| — | |
| — | |
| — | |
| 76X96 | |
| — | |
| — | |
| — | |
| — | |
| Not in DB | |
| — | |
| — | |
| — | |
| — |
Tax History
| Year | Property Taxes |
|---|---|
| 2025 | $15,017 |
Contact Agent
Nearby Similar Homes
Nearby Sold Comparables
Contact Agent
Listing Provided By
@properties Christie's International Real Estate






