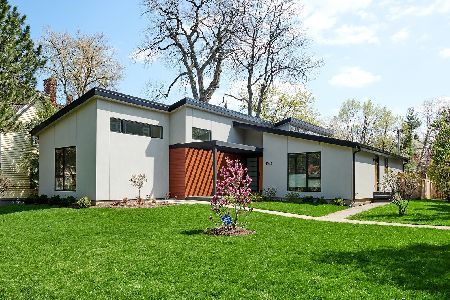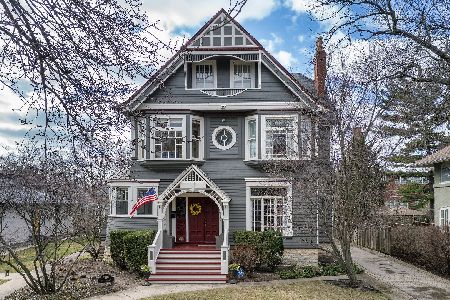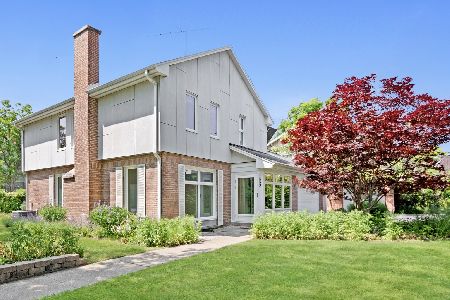1574 Asbury Avenue, Evanston, Illinois 60201
$600,000
|
Sold
|
|
| Status: | Closed |
| Sqft: | 3,200 |
| Cost/Sqft: | $214 |
| Beds: | 4 |
| Baths: | 3 |
| Year Built: | 1864 |
| Property Taxes: | $22,876 |
| Days On Market: | 875 |
| Lot Size: | 0,00 |
Description
Welcome to a sanctuary of timeless charm and contemporary comfort. This captivating residence seamlessly blends classical grandeur with modern upgrades. Ideally situated near public transportation, parks, the award-winning Dewey primary school and shopping in Downtown Evanston, this exceptional residence presents a rare opportunity to own a prestigious home in Evanston's most sought-after neighborhood. Step into the welcoming foyer, then explore the splendid Library/Family Room bathed in natural light from majestic floor-to-ceiling windows and original oak floors. The open-concept layout on the main level effortlessly connects the Living Room, Dining Room, and Kitchen, creating a harmonious flow that invites endless gatherings. The Living Room features a cozy seating area, framed by a stunning remote-controlled fireplace nestled within a wall-to-wall bookcase. The Dining Area is an entertainer's delight, comfortably accommodating 12 guests, with ample room for extravagant feasts. The Kitchen is a culinary masterpiece, boasting recent renovations that include stainless steel appliances, sleek 42" cabinets, and a sprawling entertainment island adorned with exquisite granite countertops, offering ample space for both preparation and presentation. An adjacent cozy sitting nook allows you to be part of the culinary action, or simply unwind as you enjoy the kitchen's vibrant energy. Overlooking the professionally landscaped garden, a charming Sunroom awaits. This outdoor paradise boasts three distinct garden areas: a welcoming front space, a private side space, and a generous main area ideal for grilling and entertaining guests. Your very own garden gate leads you down a scenic path to the front of the house while another opens to tandem parking spaces, included in the price. Ascend to the second level, where a haven of bedrooms awaits. Sunlight floods the front bedroom, infusing it with warmth and vitality. The primary bedroom exudes grace and sophistication, featuring an adjacent sitting room for exercise, reading, or private office space. It offers two closets - one side-by-side and the other a spacious walk-in. The third bedroom showcases charming roof eave features for a cozy, inviting ambiance. A recently remodeled hall bath serves the upper bedrooms, ensuring modern convenience and style. The fourth bedroom offers both a full ensuite bath and secret access to the attic, as well as a private staircase leading to the main floor. The convenience of a second-floor laundry room, furnished with newer washer and dryer, elevates daily living. The basement and utility rooms are ready for your personal touch, offering a canvas for creative potential. This property is condominiumized with the corner property at 1300-1302 Davis. Property survey and real estate tax bill are available upon request. SELLER IS WILLING TO OFFER A CREDIT AT CLOSING TO COVER 2 YEARS OF HOA FEES. Embrace a convenient and well-connected lifestyle - the welcome mat is out, so don't miss your chance to make this your new home!
Property Specifics
| Single Family | |
| — | |
| — | |
| 1864 | |
| — | |
| — | |
| No | |
| 0 |
| Cook | |
| — | |
| 718 / Monthly | |
| — | |
| — | |
| — | |
| 11880978 | |
| 10134120231001 |
Nearby Schools
| NAME: | DISTRICT: | DISTANCE: | |
|---|---|---|---|
|
Grade School
Dewey Elementary School |
65 | — | |
|
Middle School
Nichols Middle School |
65 | Not in DB | |
|
High School
Evanston Twp High School |
202 | Not in DB | |
Property History
| DATE: | EVENT: | PRICE: | SOURCE: |
|---|---|---|---|
| 15 Mar, 2024 | Sold | $600,000 | MRED MLS |
| 15 Jan, 2024 | Under contract | $685,000 | MRED MLS |
| 8 Sep, 2023 | Listed for sale | $685,000 | MRED MLS |
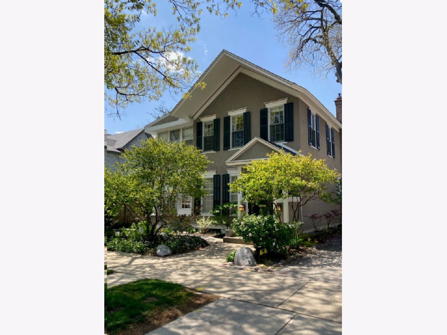
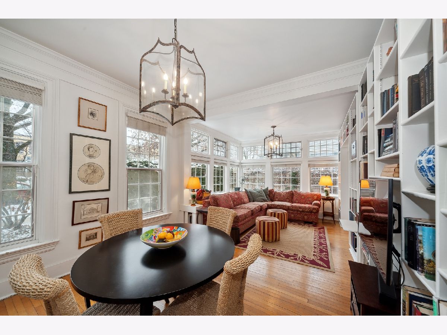
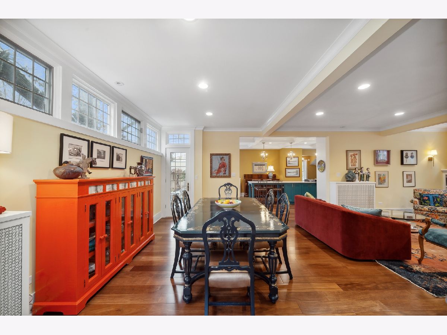
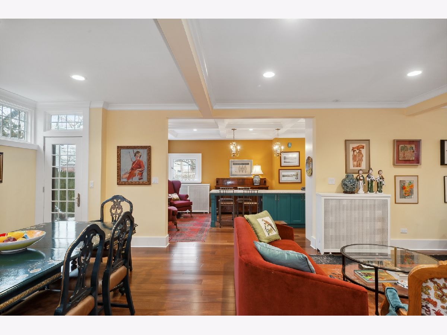
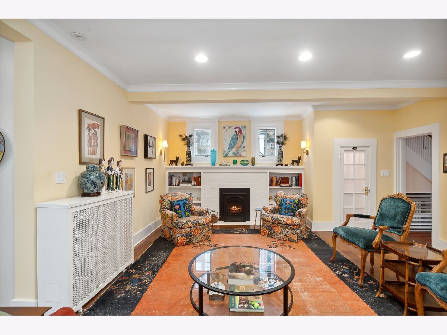
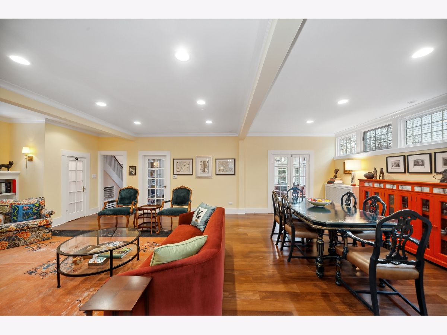
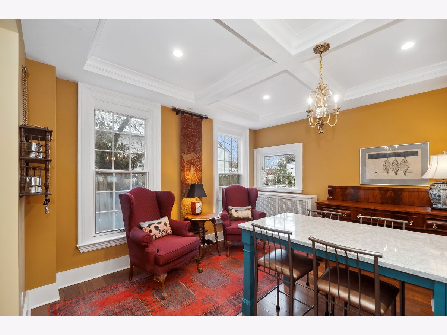
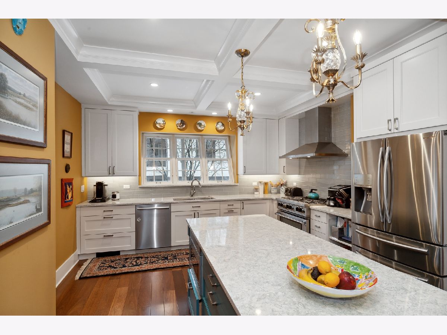
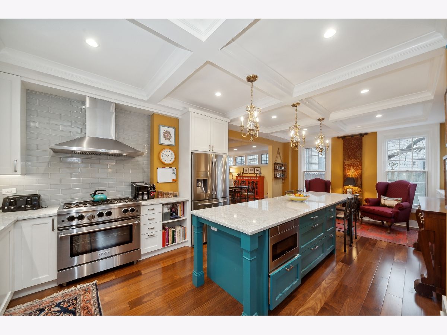
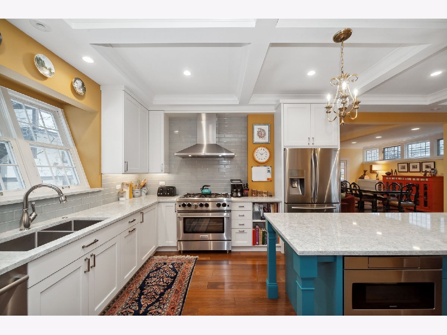
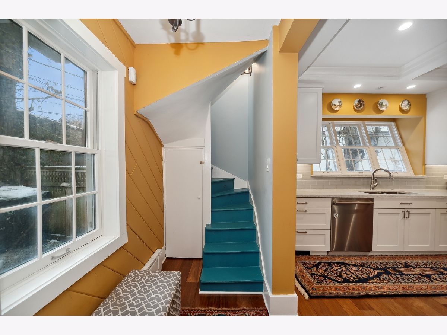
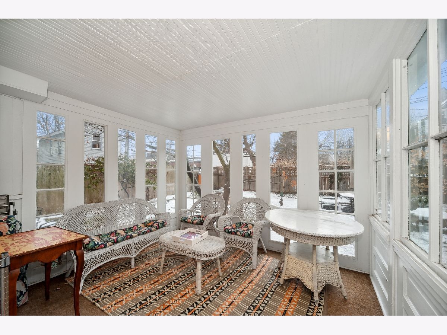
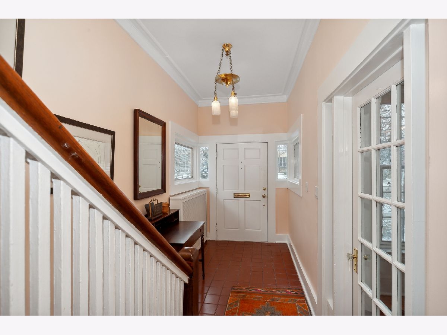
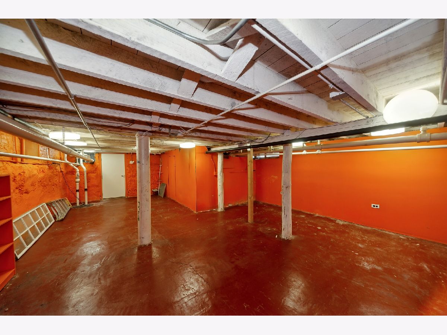
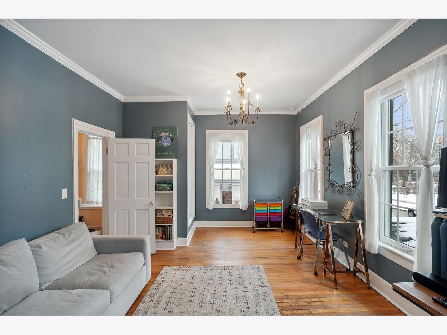
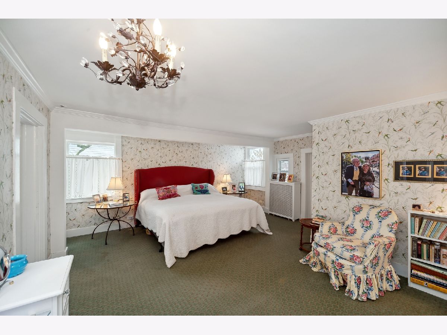
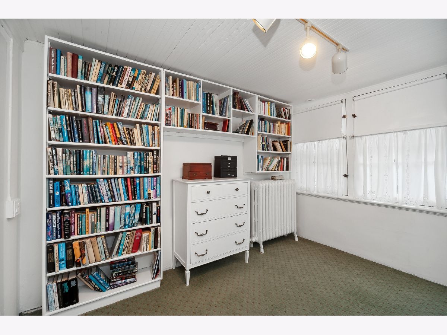
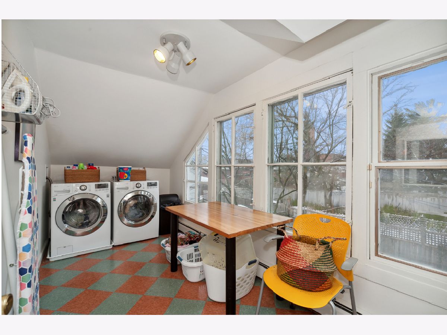
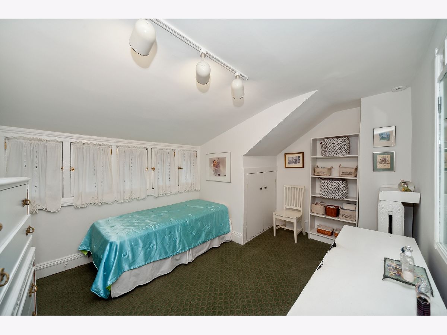
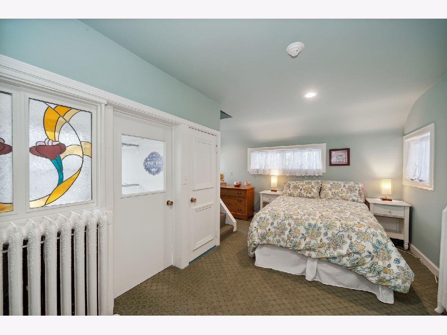
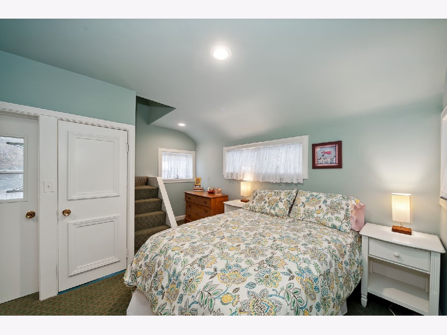
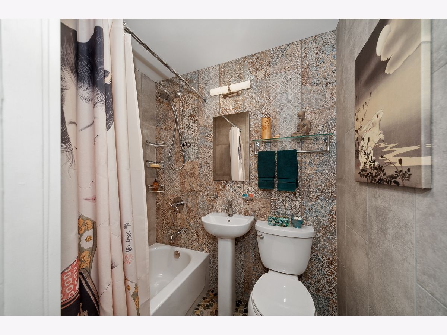
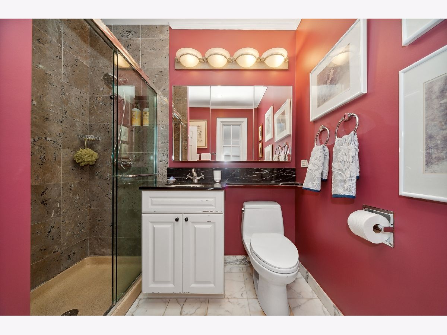
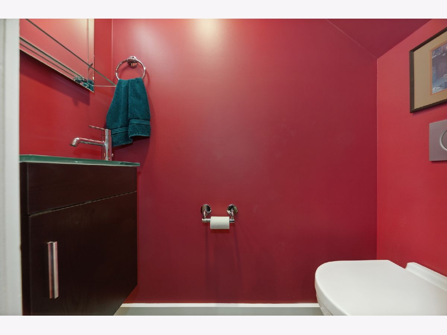
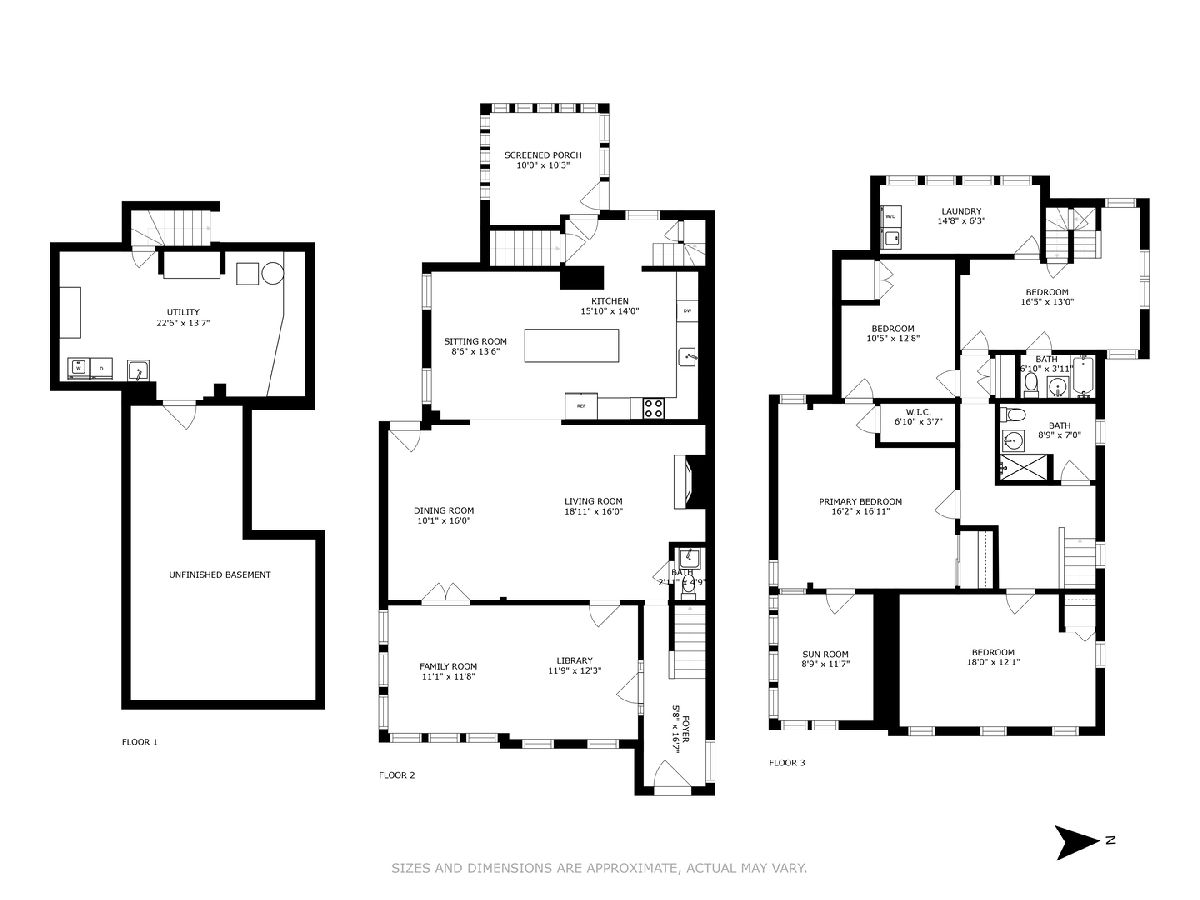
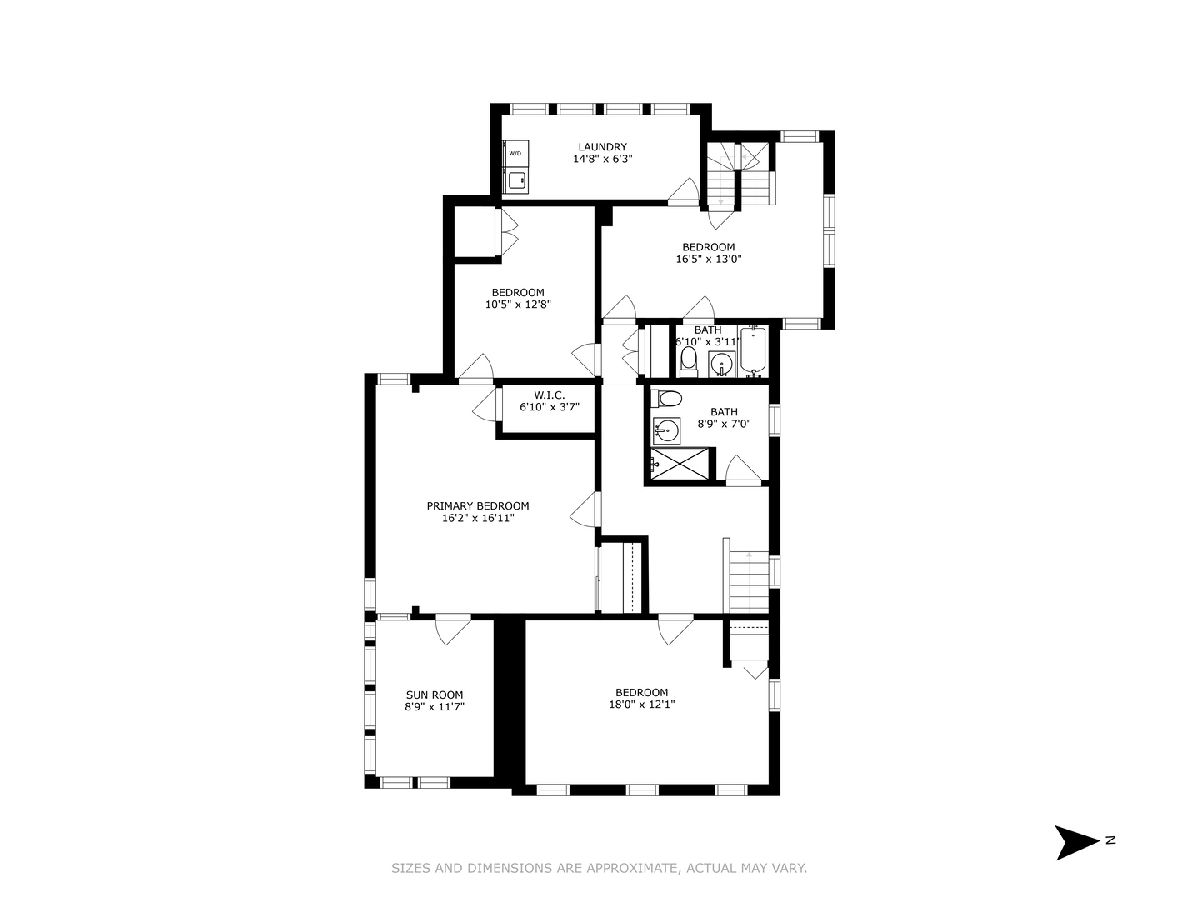
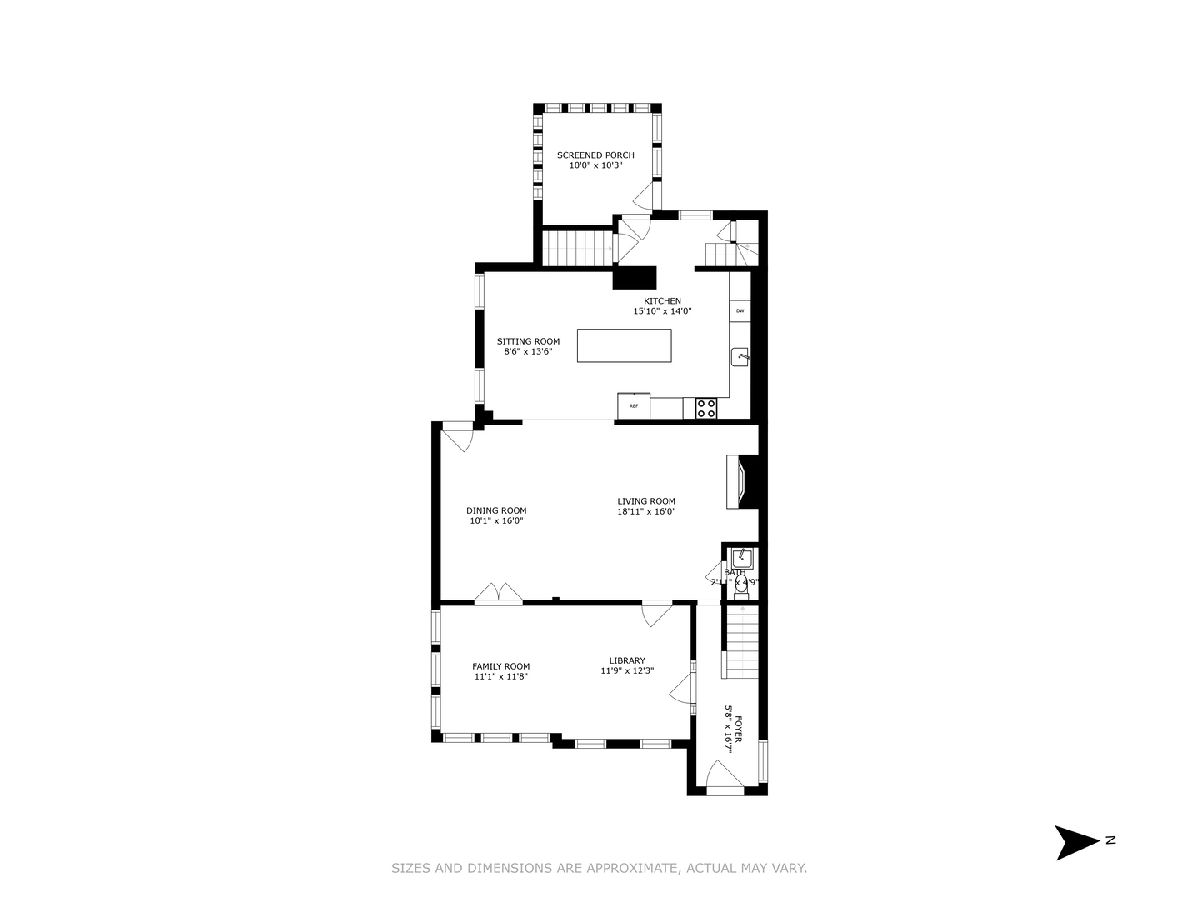
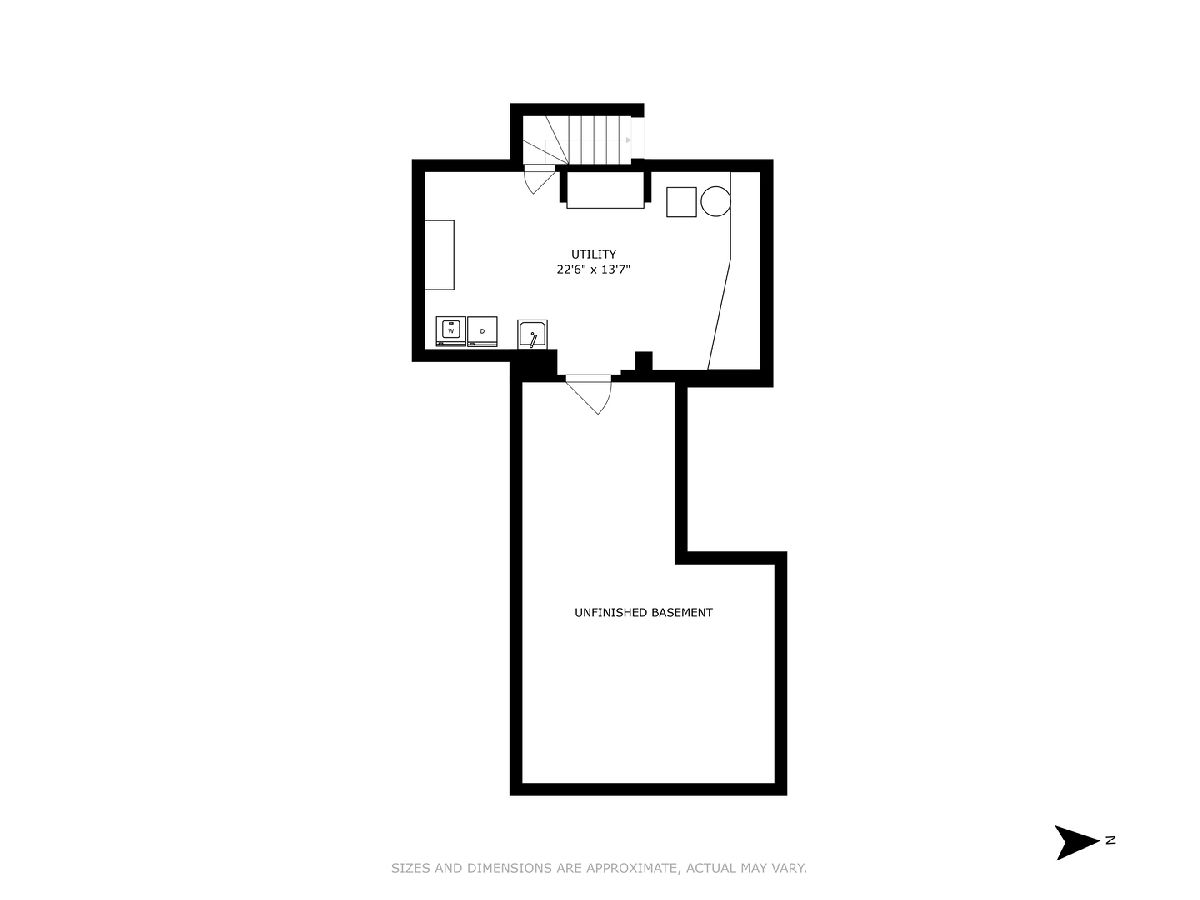
Room Specifics
Total Bedrooms: 4
Bedrooms Above Ground: 4
Bedrooms Below Ground: 0
Dimensions: —
Floor Type: —
Dimensions: —
Floor Type: —
Dimensions: —
Floor Type: —
Full Bathrooms: 3
Bathroom Amenities: —
Bathroom in Basement: 0
Rooms: —
Basement Description: Unfinished
Other Specifics
| — | |
| — | |
| — | |
| — | |
| — | |
| COMMON | |
| — | |
| — | |
| — | |
| — | |
| Not in DB | |
| — | |
| — | |
| — | |
| — |
Tax History
| Year | Property Taxes |
|---|---|
| 2024 | $22,876 |
Contact Agent
Nearby Similar Homes
Nearby Sold Comparables
Contact Agent
Listing Provided By
Berkshire Hathaway HomeServices Chicago




