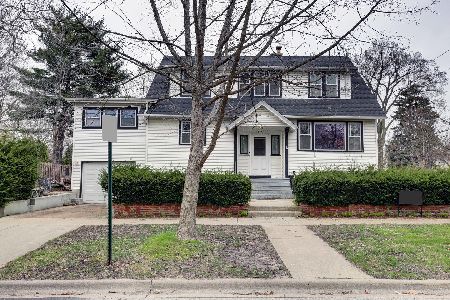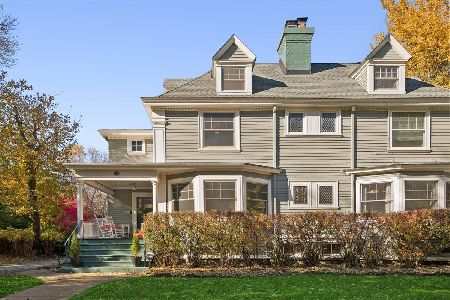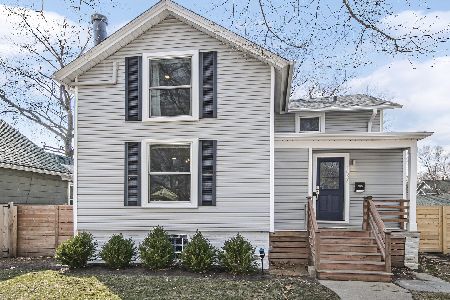1550 Ashland Avenue, Evanston, Illinois 60201
$540,000
|
Sold
|
|
| Status: | Closed |
| Sqft: | 3,560 |
| Cost/Sqft: | $160 |
| Beds: | 6 |
| Baths: | 4 |
| Year Built: | 1912 |
| Property Taxes: | $11,129 |
| Days On Market: | 1963 |
| Lot Size: | 0,29 |
Description
Incredible Opportunity to rehab a gracious Landmark home located in the Evanston Ridge Historic District, just west of Downtown. This Clapboard style home was designed by the architectural firm of Perkins, Fellows, and Hamilton in 1912. Built on a large 75' X 167' corner lot, it was designed to take great advantage of the sunlight coming through the many southern facing windows of the home. And, the "STARS" of this home ARE the windows! The living and dining room windows are casement-style leaded glass, and are repeated in the attic window design. The second floor windows are double-hung leaded glass. Truly beautiful! Hardwood floors throughout the home. Wood burning fireplace in the spacious living room. This Landmark is more than worthy of being remodeled and made into a 21st century beauty. This is an an Estate Sale and the property is being conveyed in AS IS condition. (Because of Landmark status, any changes to the exterior of the home must be approved by the Evanston Preservation Commission.)
Property Specifics
| Single Family | |
| — | |
| — | |
| 1912 | |
| Partial | |
| — | |
| No | |
| 0.29 |
| Cook | |
| — | |
| — / Not Applicable | |
| None | |
| Lake Michigan,Public | |
| Public Sewer | |
| 10860126 | |
| 10134090180000 |
Nearby Schools
| NAME: | DISTRICT: | DISTANCE: | |
|---|---|---|---|
|
Grade School
Dewey Elementary School |
65 | — | |
|
Middle School
Nichols Middle School |
65 | Not in DB | |
|
High School
Evanston Twp High School |
202 | Not in DB | |
Property History
| DATE: | EVENT: | PRICE: | SOURCE: |
|---|---|---|---|
| 8 Oct, 2020 | Sold | $540,000 | MRED MLS |
| 17 Sep, 2020 | Under contract | $569,000 | MRED MLS |
| 16 Sep, 2020 | Listed for sale | $569,000 | MRED MLS |
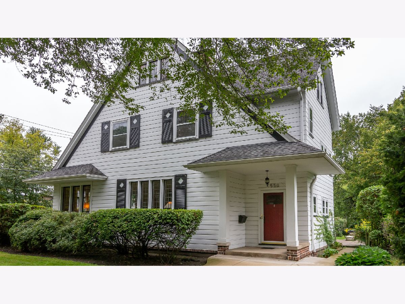
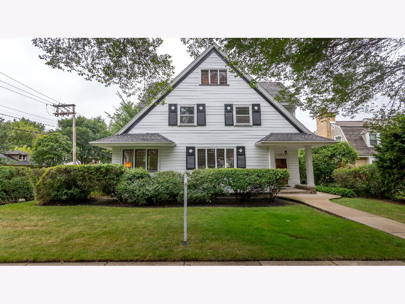
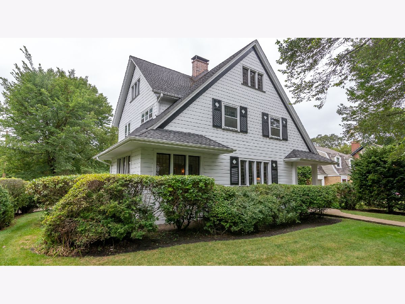
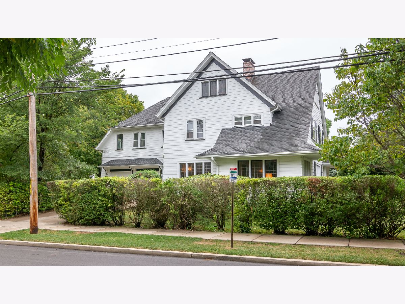
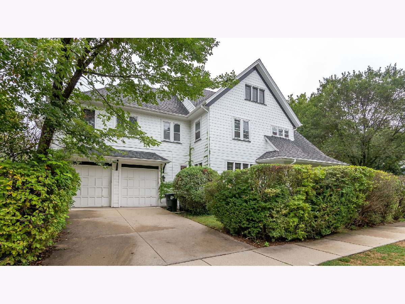
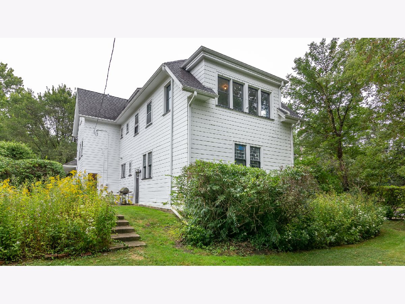
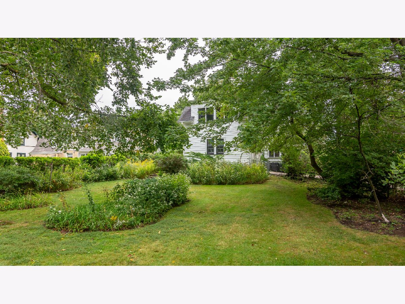
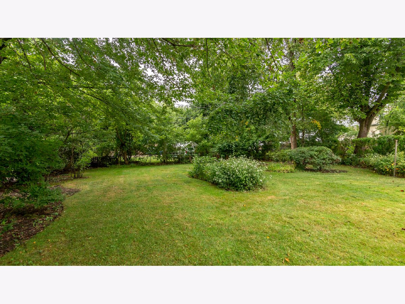
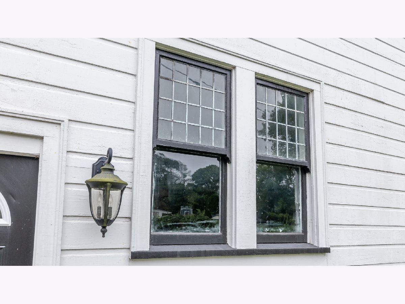
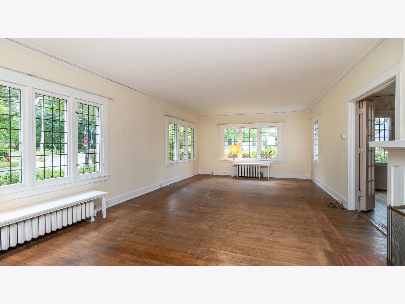
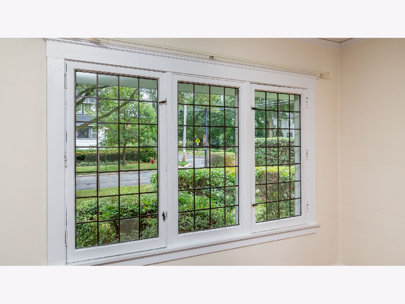
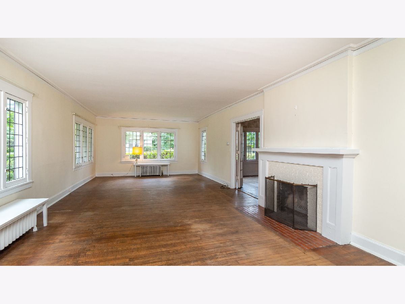
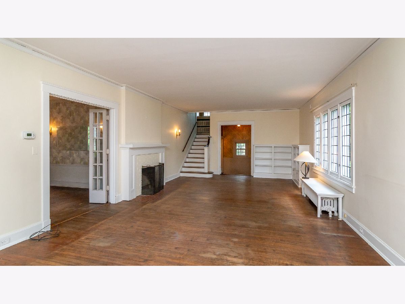
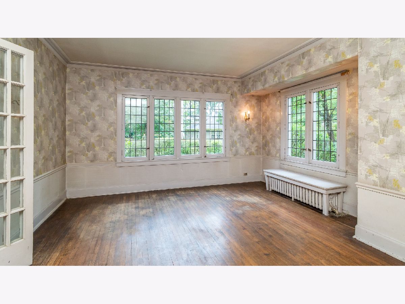
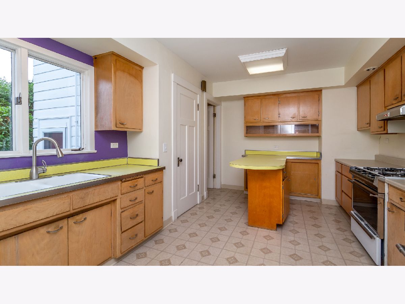
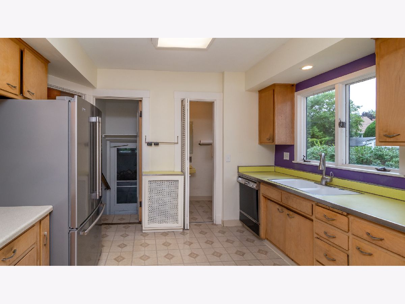
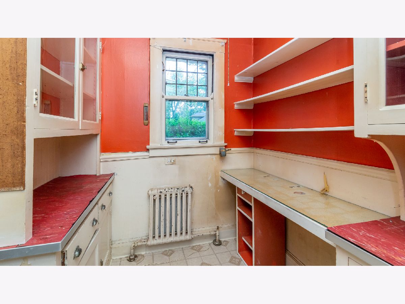
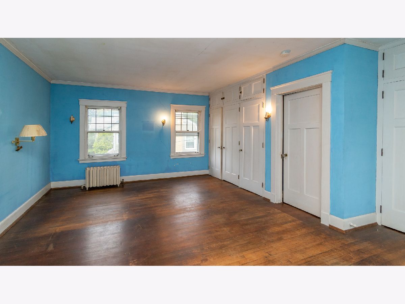
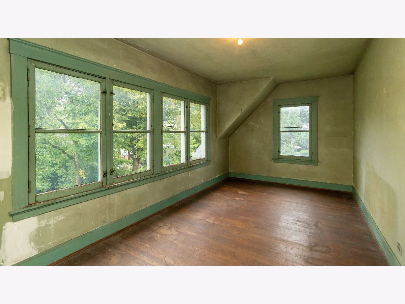
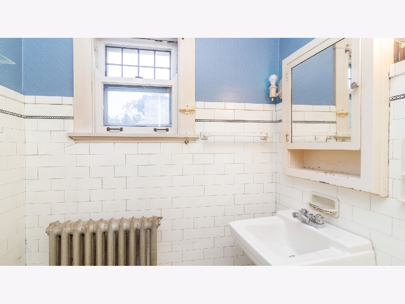
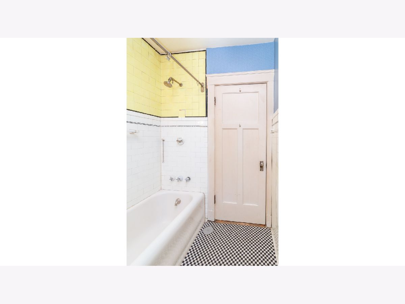
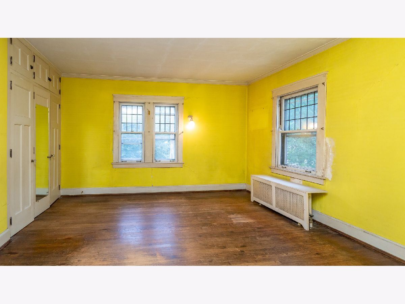
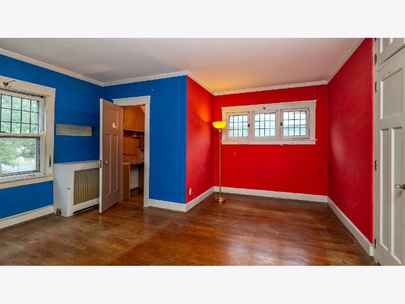
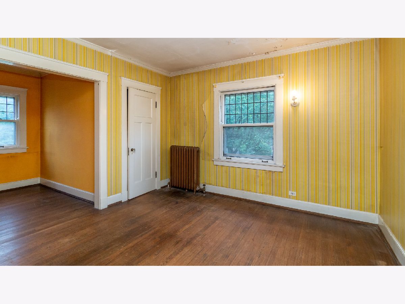
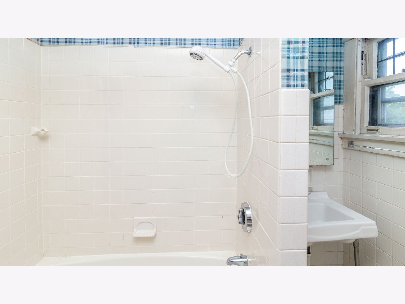
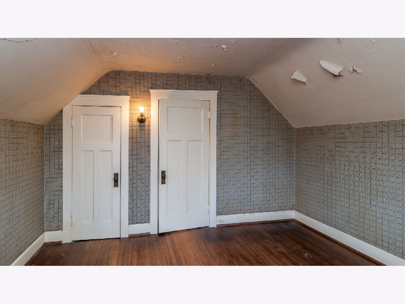
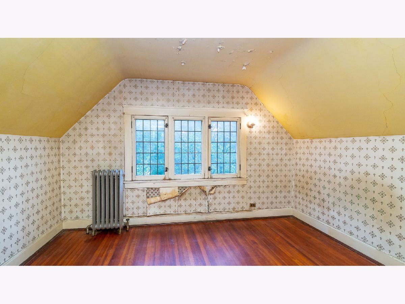
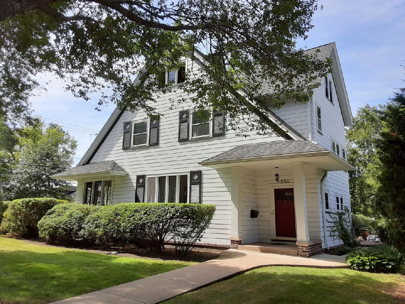
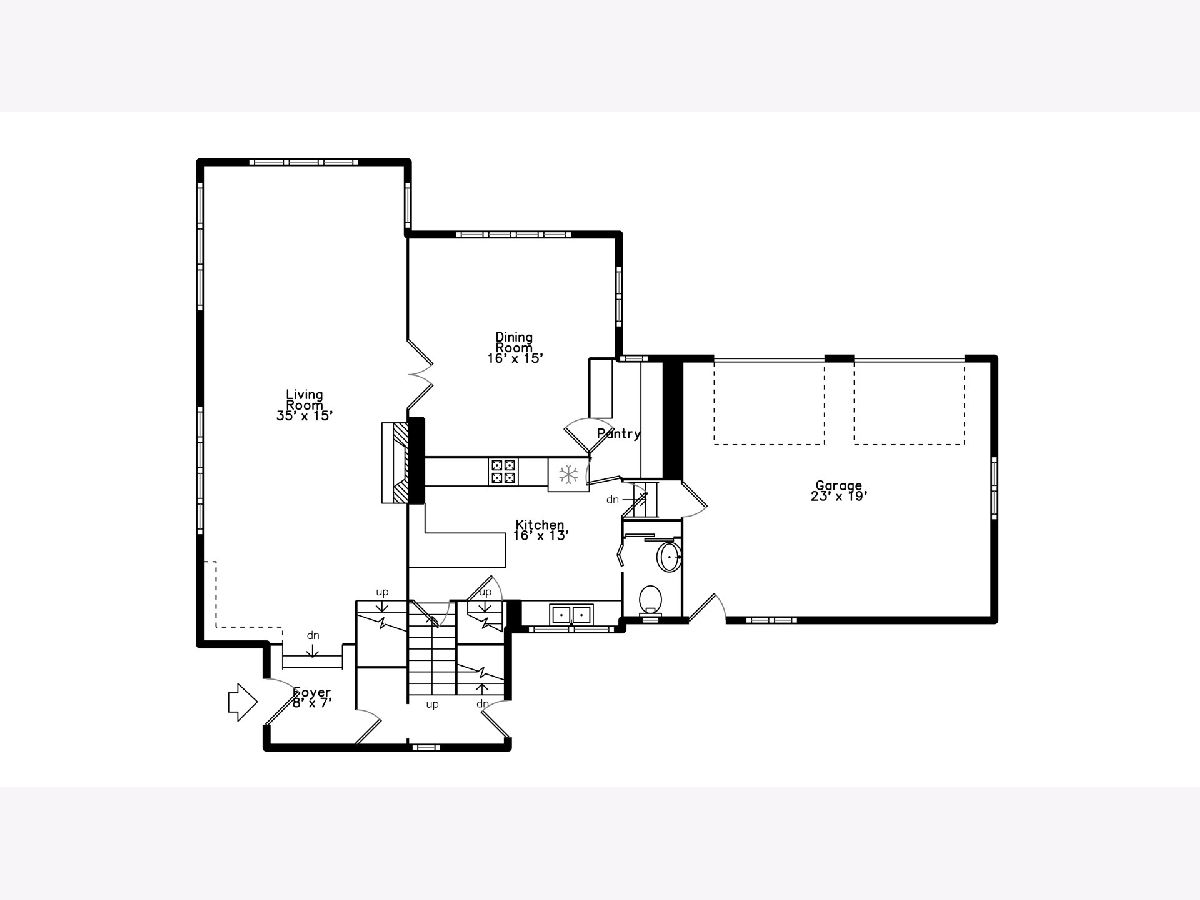
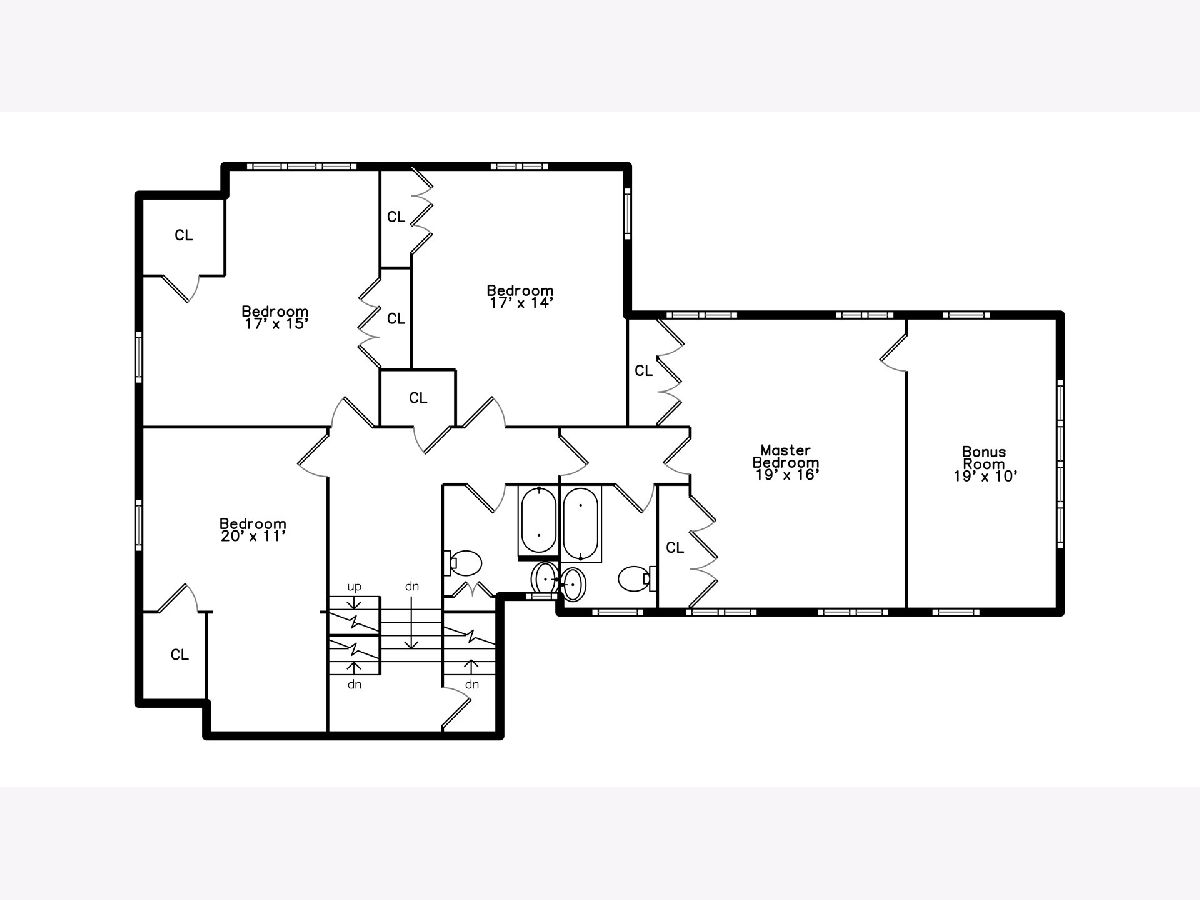
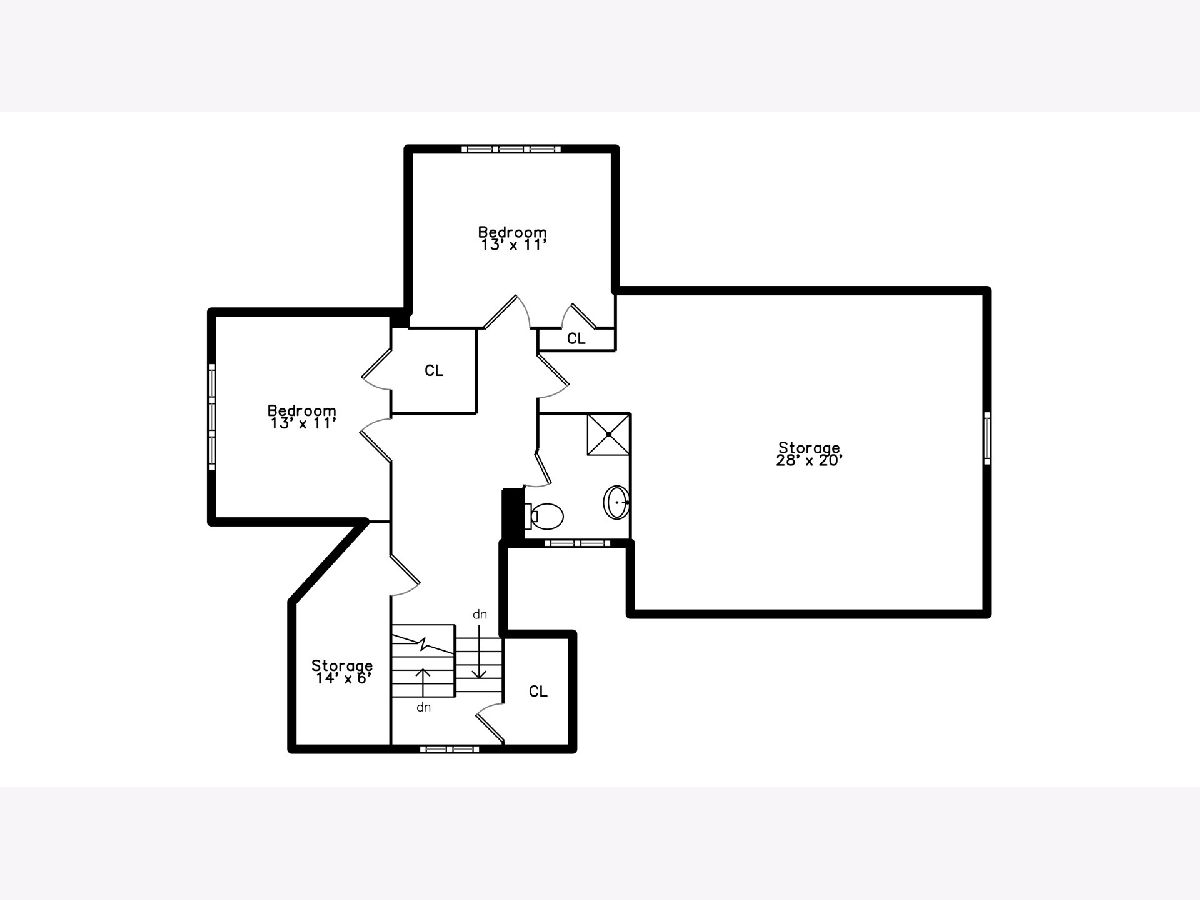
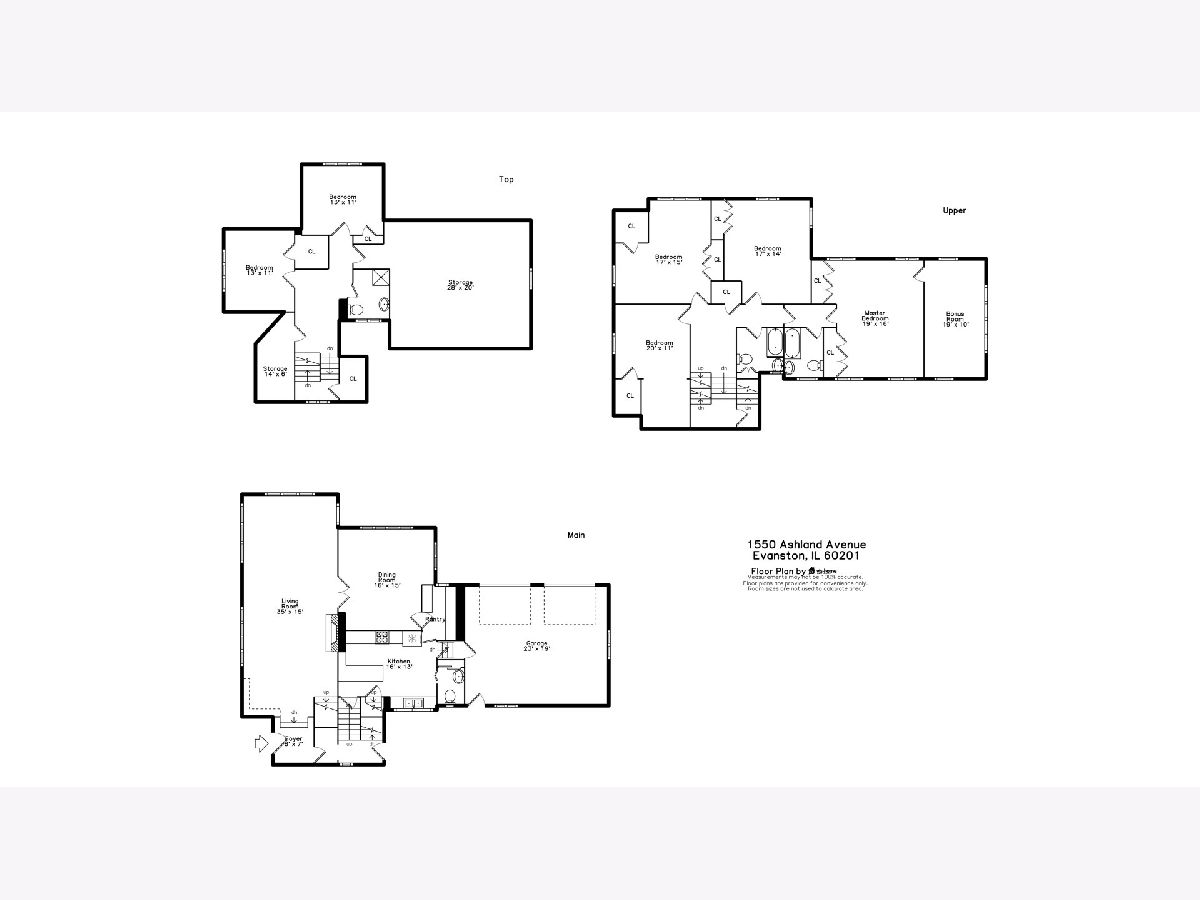
Room Specifics
Total Bedrooms: 6
Bedrooms Above Ground: 6
Bedrooms Below Ground: 0
Dimensions: —
Floor Type: Hardwood
Dimensions: —
Floor Type: Hardwood
Dimensions: —
Floor Type: Hardwood
Dimensions: —
Floor Type: —
Dimensions: —
Floor Type: —
Full Bathrooms: 4
Bathroom Amenities: —
Bathroom in Basement: 0
Rooms: Bedroom 5,Bedroom 6,Tandem Room,Pantry
Basement Description: Unfinished
Other Specifics
| 2 | |
| — | |
| Concrete | |
| — | |
| Corner Lot,Fenced Yard | |
| 75 X 167 | |
| Finished,Interior Stair | |
| Full | |
| Hardwood Floors, Ceilings - 9 Foot | |
| Range, Microwave, Dishwasher, Refrigerator, Washer, Dryer | |
| Not in DB | |
| Sidewalks, Street Lights, Street Paved | |
| — | |
| — | |
| Wood Burning |
Tax History
| Year | Property Taxes |
|---|---|
| 2020 | $11,129 |
Contact Agent
Nearby Similar Homes
Nearby Sold Comparables
Contact Agent
Listing Provided By
Jameson Sotheby's International Realty








