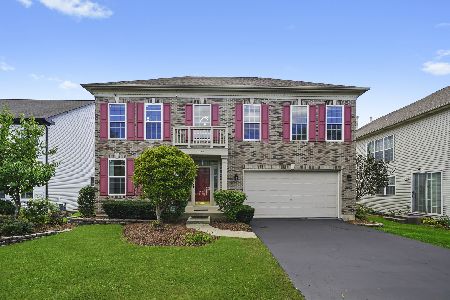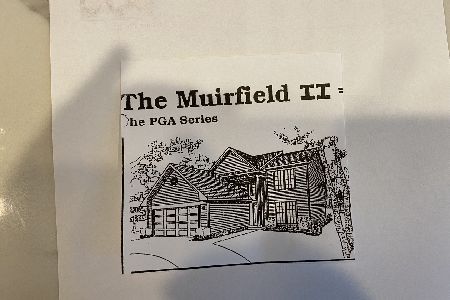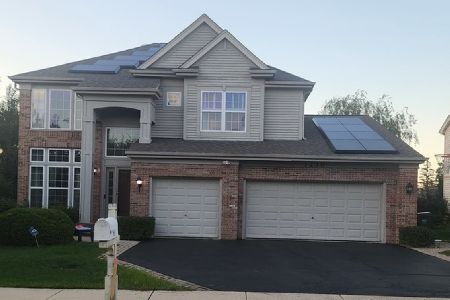1550 Banbury Road, Inverness, Illinois 60067
$545,000
|
Sold
|
|
| Status: | Closed |
| Sqft: | 3,450 |
| Cost/Sqft: | $159 |
| Beds: | 4 |
| Baths: | 4 |
| Year Built: | 1966 |
| Property Taxes: | $14,093 |
| Days On Market: | 2849 |
| Lot Size: | 2,48 |
Description
The setting, style and decorating makes it feel like Maine. Charming home is eclectic, well maintained w/high end amenities in old McIntosh of Inverness. Professional landscaping greets you at the front door w/paver patio. Relax & enjoy nature's surroundings. Entertain in large but still intimate dining room w/FP. Cozy sitting room overlooks the back yard. Inviting kitchen has center island, gas stove top & butler pantry for plenty of storage. Adjacent & open to the kitchen is the family room w/built-in shelving & cabinets flanking 2nd FP. Walk into the two story screened porch & enjoy more views of this fantastically landscaped back yard w/swimming pool. Imagine hot summer days enjoying this space w/family & friends. Upstairs exudes charm with master en-suite featuring full bath w/sep sinks, cabs, storage, & subway tiled walk in shower. All closets have professional inserts. Wood floors thruout. Finished basemt, full bath, & rec rm. Move in & enjoy. Marion Jordan, Fremd.
Property Specifics
| Single Family | |
| — | |
| Colonial | |
| 1966 | |
| Full | |
| CUSTOM | |
| No | |
| 2.48 |
| Cook | |
| — | |
| 0 / Not Applicable | |
| None | |
| Private Well | |
| Septic-Private | |
| 09907641 | |
| 02093160040000 |
Nearby Schools
| NAME: | DISTRICT: | DISTANCE: | |
|---|---|---|---|
|
Grade School
Marion Jordan Elementary School |
15 | — | |
|
Middle School
Walter R Sundling Junior High Sc |
15 | Not in DB | |
|
High School
Wm Fremd High School |
211 | Not in DB | |
Property History
| DATE: | EVENT: | PRICE: | SOURCE: |
|---|---|---|---|
| 27 Jul, 2018 | Sold | $545,000 | MRED MLS |
| 11 Jun, 2018 | Under contract | $549,000 | MRED MLS |
| — | Last price change | $560,000 | MRED MLS |
| 6 Apr, 2018 | Listed for sale | $585,000 | MRED MLS |
Room Specifics
Total Bedrooms: 4
Bedrooms Above Ground: 4
Bedrooms Below Ground: 0
Dimensions: —
Floor Type: Hardwood
Dimensions: —
Floor Type: Hardwood
Dimensions: —
Floor Type: Hardwood
Full Bathrooms: 4
Bathroom Amenities: Separate Shower,Double Sink
Bathroom in Basement: 1
Rooms: Office,Recreation Room,Sitting Room,Exercise Room,Sun Room
Basement Description: Finished
Other Specifics
| 2.5 | |
| Concrete Perimeter | |
| Asphalt | |
| Brick Paver Patio, In Ground Pool, Storms/Screens | |
| Fenced Yard,Landscaped | |
| 149X152X224X18X403X299 | |
| Unfinished | |
| Full | |
| Hardwood Floors | |
| Double Oven, Dishwasher, Refrigerator, Bar Fridge, Washer, Dryer, Range Hood | |
| Not in DB | |
| Pool, Street Paved | |
| — | |
| — | |
| Wood Burning Stove, Gas Log |
Tax History
| Year | Property Taxes |
|---|---|
| 2018 | $14,093 |
Contact Agent
Nearby Similar Homes
Contact Agent
Listing Provided By
Baird & Warner










